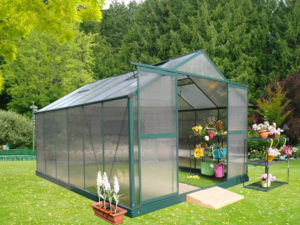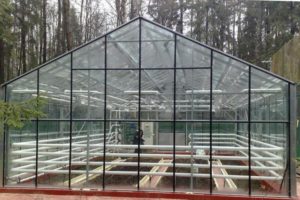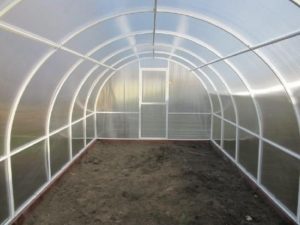Greenhouse with old windows, pros and cons
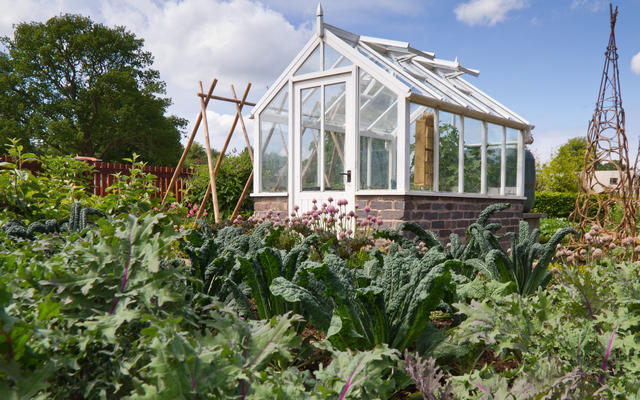
Using old windows as the basis of the greenhouse will save on materials, reduce preparation time and even assembly.
Competent choice of the basis, correct pretreatment are necessary to obtain a truly warm, durable, stable greenhouse, which can be used in any climate. All stages of work can be done by yourself, without special tools, which is also important.
Greenhouse features
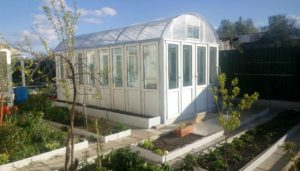
Windows are essentially ready-made spans, which can only be joined tightly to prevent blowing the greenhouse. By combining blind constructions with standard ones, which have air vents, it is possible to achieve an optimal ventilation mode. The advantages of such greenhouses include:
- good illumination;
- fast warm soil inside;
- life time;
- maintainability.
Glasses can be easily broken if handled carelessly, but only one glass will have to be replaced, and this will not take too long. Heat-loving cultures, which need a lot of light, can be planted here in the first months of spring, when the earth warms a little. Glass retains heat well, if properly sealed joints, there will be no drafts inside, even a small system of internal heating will have a greater effect.
Although glass transmits light, it delays some of the ultraviolet spectrum. Therefore, cultures can grow here much slower.
For this type of greenhouse foundation is optional. If you do not use heavy double-glazed windows and plastic products, a soil base is enough. You can seal the ground with pneumatic tools or even manually. But it should be understood that in this case it is necessary to avoid any overwetting, subsidence, which is difficult if the topography of the site is at least a little uneven. The foundation for the greenhouse can be made even from ordinary bricks or wooden beams.
Greenhouses from old windows have some drawbacks. First, they cannot be transferred. Unlike polycarbonate frames, such greenhouses are immobile. Reassembly is possible, but the likelihood of damage to the main structures is very high. Secondly, it is impossible to use for covering glass even with minor damages, especially if it is a factory defect in the form of “drops” or cracks. They will be like lenses to increase heat, which will lead to burns on the leaves. Over time, waterproofing and thermal protection will weaken, so the greenhouse will require regular maintenance.
What frame to use
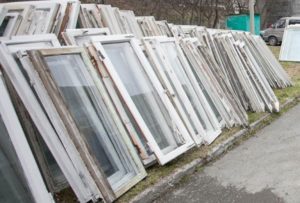
You can assemble a greenhouse from any frame, even if they are not the same in size, but it is advisable to dwell on one type of materials. The most affordable way is to mount old wooden windows with glass. If the budget allows, you can build from the dismantled plastic boxes, which are now in large quantities pass for recycling.
Tree
Wooden structures, especially old ones that have been in use for several decades, can be easily found near the entrances of apartment buildings. Although they look unpresentable, they are a good option for a greenhouse. The small thickness and low weight make it possible to exclude the construction of the foundation, even a simple base will suffice. There is no doubt that the basic material is environmentally friendly, it is enough to paint the tree with a moisture-resistant emulsion or impregnate it with a protective compound against water and rodents.
When choosing paint it is worth paying attention to the level of its toxicity, some types are not suitable for greenhouses, because it is a closed small space.
They are easy to install, as you can remove the glass from them. At the time of assembly, this is desirable, since most often it does not do without split elements. Replacing one section will also not be a problem. Simple wooden frames tolerate distortions more easily, they just need to be periodically treated with sealant. If the tree is whole, not damaged, most likely, it will stand for more than a dozen years with proper care.
Of the disadvantages there are large costs for the elimination of blowing and "cold bridges". Windows require careful processing of all joints, each seam. Almost every year you have to check the entire structure so that the plants really feel comfortable inside.
Metal plastic
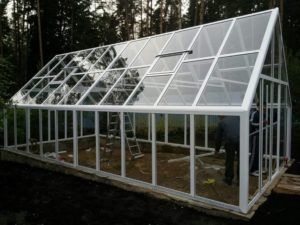
Plastic windows are already actively changing the owners of apartments, houses, so finding material for the greenhouse can be easily. Such frames allow you to quickly and without unnecessary fit to assemble a beautiful and neat design, while working with sealant and insulating materials will be minimal. The light transmission of glass in such packages is excellent, the sash often open easily and give the opportunity to choose one of several positions. Therefore, you can air the greenhouse in any weather. The thickness of the glass in this case is slightly larger, and the frame itself is stronger, it will withstand the onslaught of a strong wind, a large layer of snow. The main advantage is that this type of frame will not rot even without a foundation and any lifting from the ground.
In terms of environmental friendliness, there is a small risk of finding toxic materials. But it is a great rarity, today all manufacturers are carefully selected, the control is set fairly tough. Therefore, you can not worry. The use of active heating systems, internal irrigation is permissible.
The main drawback - a lot of weight with a small maximum load. Each glass unit weighs approximately 1.5-2.5 times more than a wooden window. It will be impossible to do without a foundation. The roof should be perfectly flat. If there are distortions, the weight load will be distributed unevenly, the glass unit will soon crack, the box will bend, it will not be possible to restore it. It should also be borne in mind that windows are changed most often due to loss of tightness, and they are not used for greenhouses.
Which roof to choose
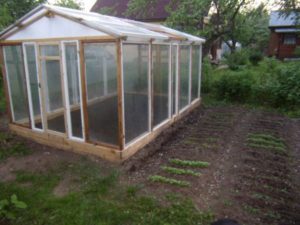
If there are a lot of windows, you can roof them out of them. Mount it will not be easy, but the result will be a greenhouse with maximum and uniform illumination. If there are vents in the windows, this will allow to ventilate all the space most effectively. A gable roof should be made of such material, since glass can not withstand the loads of a large amount of snow.
This roof must be strengthened with trusses or ribs.
The alternative is polycarbonate. With it, you can build a curved dome of low weight. This is an ideal option for the construction of greenhouses made of metal frames. Illumination will be slightly less, but the roof will not require additional structures for mounting or reinforcement. No need for sealing and heat insulation.But it is necessary to take into account that polycarbonate can not be designed for severe frosts, the greenhouse can be used only in a certain period.
The easiest option is to stretch a thick film on the frame and secure. Such a non-capital roof is good for those who prefer to leave the ground open. In winter, polyethylene can be removed, allowing the snow to wet the soil, while in the spring the sun warms up the ground quickly. In a windy climate, this is not the best choice, there will be drafts in the greenhouse, and the roof itself will quickly collapse.
The choice of materials and calculations
The set of materials for such construction is the simplest:
- sand or crushed stone for foundations;
- wooden beam for supports;
- frames and glass;
- nails, screws;
- sealant, insulation;
- paint or protective impregnation, if it is wood;
- polyurethane foam.
You can do with tools that almost everyone has. For convenience, it is better to take a screwdriver, jigsaw, a special drill for wood, but you can use a hacksaw, a screwdriver. In order to make the design smooth, you need to use the angle, level, plumb line, tape measure.
Glass greenhouse do it yourself
Glass greenhouses - one of the most durable options. It is structurally more complicated than a simple greenhouse made of geofabric ...
To make calculations, you need to expand the frame on the ground, choosing the narrowest for the end sides, the widest for the sidewalls. Fit the size, aligning the side, you need to measure the contour. The optimal width of the greenhouse is 2.5 meters. Two beds of a meter wide and a sufficient passage can be placed on such an area. The height must be at least 160 centimeters, the width depends on the number of frames. When calculating materials, it is necessary to take into account that you need a thick bar for each of the four corners, slats for the lower, middle and upper trim. This stage can be skipped if the frames are metal-plastic. Mandatory installation of stiffeners and supports every one and a half meters of length. Additionally, you need to use slats to strengthen the middle of the greenhouse. Timber for the roof is calculated according to the same parameters, if the frames are installed.
Connections will be more durable if you use metal corners and special transitional elements for the roof.
Frame preparation
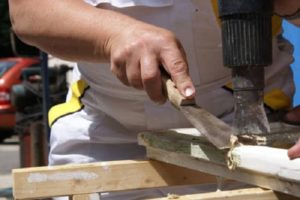
Wooden old windows, like plastic bags, need to be disassembled. Remove the accessories, dismantle the old foam, remove the hinges, remove the opening elements, if possible remove the glass. It is necessary to sand and re-paint the tree, it is permissible to just saturate it with a new layer of protective compounds. It is better to change all the beadings already after assembly, but they must first be prepared, since it is more convenient to carry out measurements before installation. If the frames are wet, they should be thoroughly dried in the sun.
Plastic frames should be checked for tightness: pour water on each of the ends. It should not get inside the glass. If this happens, it is better for the damaged item to find a replacement immediately. Such material does not require additional preparation, which is its important advantage.
Greenhouse assembly
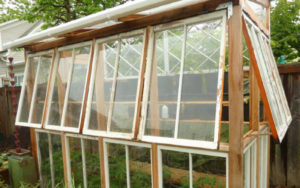
It is necessary to begin construction from the assembly of the bottom trim, it can also serve as a basis if the frames are light wooden. Pre-dig a trench with a depth of 15 centimeters, cover it with a mixture of rubble and sand. Cover this base with ruberoid, preferably in two layers. Top lay timber in the size of the future greenhouse, fasten in the corners. You can pretreat the wood with bitumen mastic to increase its service life. Outside, reinforce the base with iron patch plates.
The next stage is the construction of vertical supports. To do this, you can use boards of about the same thickness as the selected frame. Install first support in the corners, then every 1.5-2 meters around the perimeter. The basis of the calculations is to take the width of one prepared frame.If the height of one window is insufficient, the installation of two tiers is planned, the first layer of supports should be made dual, in order to increase the number of floors. Tie up verticals with a bar no more than 4 centimeters thick, fasten corners with board pieces. Mount the second tier in the same way, if it is needed, but in one thickness of the support, then perform the last strapping. All fasten screws and corners.
Each next horizontal layer of the frame must be thinner than the previous one. So, you can reduce the total weight load.
Attach the frame to the prepared frame. This can be done using ordinary screws. To process all cracks with construction foam, to continue works after its full drying. The corners of the frames themselves should be additionally filled with sealant in order to strengthen the waterproofing and prevent the formation of large amounts of condensate.
How to make a greenhouse from plastic pipes with their own hands
In stores for gardeners, you can find any ready-made greenhouse, but it does not always correspond to the wishes of people. By this…
After you assemble the roof. If there are enough frames, you can assemble a gable design. First fix end triangles, which can then be closed with polycarbonate or polyethylene. Fasten two opposite corners with a ridge. On the top trim make a frame with at least two perpendicular lines. To the ridge at a distance equal to the width of the frames, drill down the inclined supports. Strengthen the future roof with vertical posts in the middle. After that, also screw the frames with self-tapping screws, close the end windows with the available materials.
Doors install last. After that, reinsert all the elements of fittings, return the glass. Screw the updated beadings, seal them. If the doors are heavier than the frames, additionally mount the door frame, do it at the stage of installing the vertical supports of each tier.
Common mistakes and simple tips
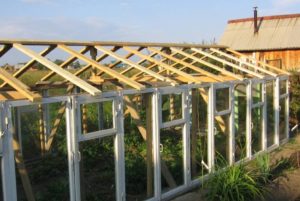
The most common mistake - the construction of a calf of window frames in the junction with the main buildings. Often gardeners believe that this can save on heating. In fact, the landing will not receive the desired amount of light. It is optimal to have such a structure at a distance from tall trees and fences where the amount of sunlight is maximum. This will be especially useful in early spring, when greenery and even the first vegetable bushes can already be planted in a greenhouse heated by rays.
Since the construction of the foundation requires costs, it is often abandoned, and then it is lightened to reduce the overall weight of the greenhouse. If you remove the vertical supports and middle piping, the greenhouse will turn out to be unstable. A strong wind will gradually destroy it, isolation will suffer, gaps will appear more often. If you need to save on materials, reduce weight, it is better to choose the thinnest bars or metallic profile.
Aluminum or galvanized steel is best suited for greenhouses.
Not the most common, but a blunder - the use of double glazing as the main material. These are inserted into the metal frame. Since they are actively handed over for recycling, you can easily find the right amount, but experienced gardeners are advised to use the most simple single packages. Double glass almost completely isolates the entire spectrum of ultraviolet radiation, the plants simply do not receive the necessary nutrients from the light. In addition, such a framework has a very large weight, it needs a capital foundation.
Building a greenhouse with old windows with your own hands is an easy task that anyone can use a ruler and a hammer. It is possible to build a greenhouse on your site from ordinary Soviet windows and from more modern plastic bags. Particular attention in both cases should be paid to the construction of the frame, insulation and protection from drafts.

