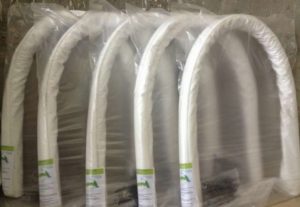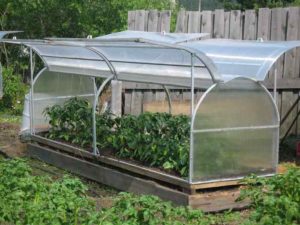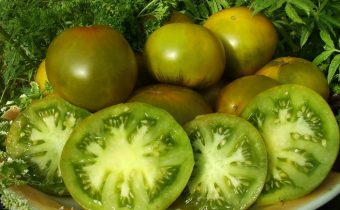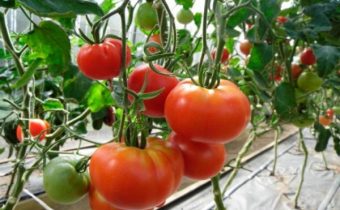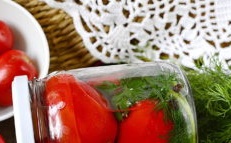Glass greenhouse do it yourself
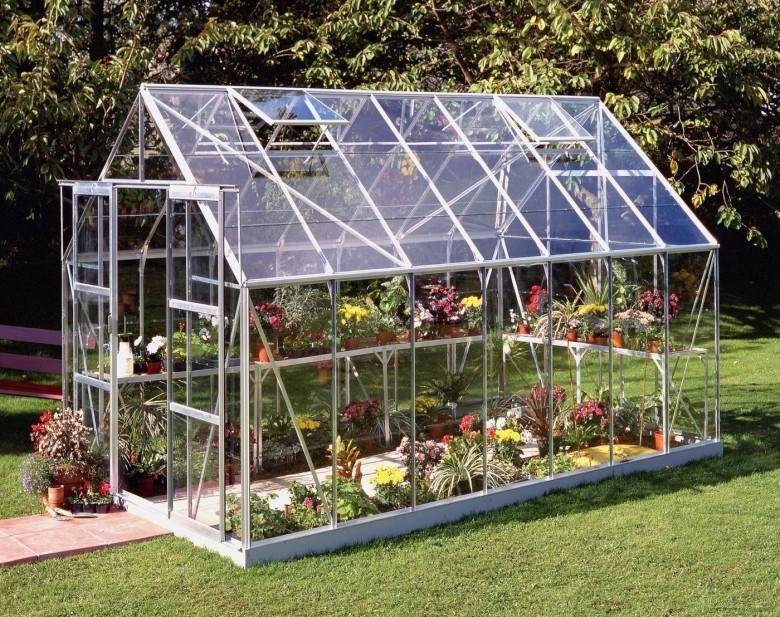
Glass greenhouses - one of the most durable options. It is structurally more complicated than a simple greenhouse made of geotextile or finished polycarbonate, but also the light transmitting, heat insulating properties are much higher.
It is worth more than its competitors, but according to the drawings you can make it on your own.
Pros and cons
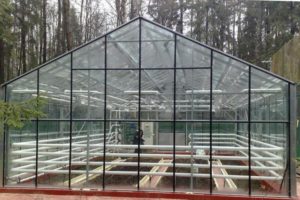
The main advantage of such a greenhouse is the possibility to maintain the microclimate necessary for the plants without the expense and effort. Illumination, humidity, temperature - all this is important for obtaining a rich harvest. In glass greenhouses you can collect it several times per season.
Among the advantages are:
- durability;
- ease of repair;
- high insulation performance;
- ease of care.
It is easy to clean glass from dirt, dust, having restored light transmission. If any part is broken, the replacement can be carried out even with used materials, which is significantly cheaper. Even in winter, enough sunlight will penetrate through the glass, and heating still occurs, so the cost of the heating system may be significantly lower.
This design has drawbacks. First of all, this is a large number of structural elements. The foundation, the framework, the supporting support is necessary. This is due to the large weight of the finished building. In addition, cracking, chipping are possible even due to precipitation, for example, hail. DIY greenhouse made of glass will cost 40-60 percent more than a simple greenhouse from plastic or metal arches.
Such greenhouses are good in any climate, however, in order to harvest a rich harvest, you need to take into account the design features for individual regions.
Purchased products have the same characteristics as homemade ones. For the greenhouse to serve for a long time, do not require constant repairs, it is important to carefully select all materials. Glass can not be thinner than 0.4 millimeter. If you offer a more expensive insulating profile, it is better to consider it in section. When the seller is not ready to show separate samples for study, the purchase should be abandoned. The most durable version of the frame - metal. If there is a protective coating, it will last up to 25 years. But for a cold climate, better wooden frames, frames that do not require augmented capital insulation. At the same time it is necessary to process it regularly to protect it from moisture and pests.
Assembly materials
The standard form of such a greenhouse - "house". Economical option - wall. It is suitable for those who have a capital structure on the site, for example, a country house. However, the construction of a separate greenhouse will be a feasible task. It is required to define correctly the set of materials, those characteristics which they should possess.
Types of glasses
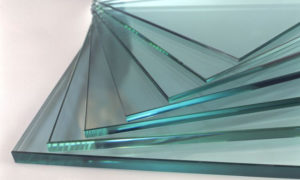
The type of glass should be determined on the basis of the planned plantings. For fruits and vegetables, growing fruits for sale, will require a maximum of light. In this case, it is better to buy a fully transparent double glass. Tropical varieties, plants of the lower tier need a light blackout, but a large amount of heat, moisture, semi-dull glass or triple glazing will fit better.
Double glass is a universal solution for both temperate climate and cold regions, even for southern greenhouses. With a thickness of 3.2 millimeters, it has the lowest weight, but not the highest density, strength. Therefore, it is optimal to use it for small areas, for frames with a significant number of jumpers, side structures. Display glass of increased thickness is more suitable for high greenhouses with monolithic glazing. Frames of large sizes should be closed with just such strong, thick glass. Adequate thickness will be 6.5 millimeters. The main drawback is a lot of weight, as a result, the need for a reliable base, lateral support.
On sale you can find panels with a special heat-reflecting film. It will reduce the proportion of artificial heating, without reducing the intensity of illumination.
When self-assembly is not recommended to use throughout the area double glazed windows. The amount of UV transmitted is significantly reduced. Tempered glass may seem practical, but this is not the case with greenhouses. Its special structure does not allow cutting in artisanal conditions, and in case of damage there is a high probability that the entire surface will shatter into small pieces. Remove them from the landings will already be very difficult. If low cost designs are chosen, there is a need to use second-hand materials, discounted goods, you need to look for glass surfaces without cracks, inclusions, “drops”, streaks. They will focus the light at certain points, which will increase the risk of plants getting burned.
Frames and windows
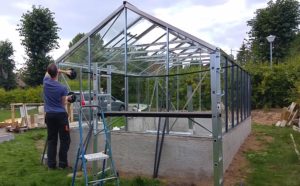
Frames, especially used ones, are the most affordable option. With their own hands, practically everyone can assemble a glass greenhouse. Old-style wooden structures do not have additional seals, they need regular painting, additional warming. Such a greenhouse is good in warm regions or for seasonal sprouting of seedlings, cultivation of tropical vegetables, fruits, and getting an early early harvest. Among the disadvantages are the low heat saving coefficient, high risk of constant leakage.
The strongest frames should be installed on the leeward side. Here the load is greatest.
To make a reliable, safe for plants and human construction, remove the old glass, especially if they are with numerous damages, replaced. You can use frames of various shapes and sizes. In this case, the design parameters should be carefully calculated. Most of the old frames already have separate vents, flaps. If they are further warmed, drafts will not be scary. However, such elements can be used for additional airing, drying.
Classic double glazed windows are often used as the basis of finished structures. Cheap plastic options good for self build. Their main advantage is excellent thermal insulation, tightness. If polycarbonate has only 8 units on the heat saving scale, then the double-glazed window is 183. This is the best solution for a greenhouse built in a cold climate. In such a building, you can grow unpretentious crops year round. But it is important to take into account: the coefficient of light transmission drops at least one and a half times compared to ordinary single glass. Therefore, in the winter and autumn months, an additional source of ultraviolet radiation is required. An alternative solution is to install special glazing units with enhanced transparency. They are more expensive, so they are rarely used for greenhouses in farms.
When mounting a single-pane glass unit, weight must be taken into account, the base and side supports are required. If the room is not heated, it is necessary to provide for the possibility of compression and expansion of the material.This can be done by laying special rubber or silicone gaskets in the design. Some double-glazed windows are already equipped with such elements. If you save at this stage of installation, the frame will quickly become unusable: a layer of sealant will shrink, crack and begin to leak moisture. The first sign - the fogging of individual sections of glass in the greenhouse.
What else is needed
It is necessary to choose the type of frame. If it is not ready-made packages or frames, you can purchase a timber or aluminum profile. The first is more expensive, but better kept warm. Metal is durable, affordable, easy to clean. You need to prepare the following materials:
- waterproofing;
- sand;
- cement;
- sealant;
- screws, nails;
- twine.
Assembly tools need the most simple, among them:
- building level;
- welding using a profile;
- Bulgarian;
- drill.
Additionally, you can make a twine, metal corners, special impregnation for wooden lumber or protective paint for the aluminum frame.
When choosing materials, it is necessary to take into account that some produce harmful vapors, especially with regular wetting. These should be avoided.
Quantity calculation
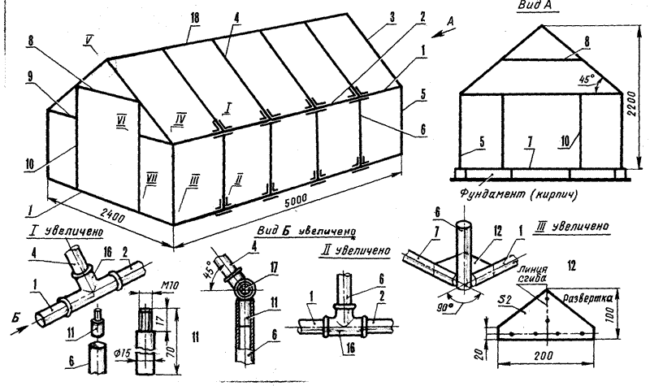
To obtain the required dimensions and quantities of all materials, it is necessary to calculate the area of the cap, the area of the end and side parts. You can do this by multiplying the width and length, and then the length of the rectangles of the future walls. The required amount of glass can be determined by adding the area of the sidewall and the end, then multiplying it all by two. It is more difficult to calculate the dimensions of the future roof: multiply the length by the width and by a factor of 0.3, then add the result of the same multiplication, but without the coefficient. To the total, you need to add another 10 percent as a margin for allowances and errors, measurement errors. For example, a greenhouse with a length of 3.8 meters, a width of 2.9 and a height of 2.2 with a roof of a standard slope, will require 32 meters of square glass.
Independently calculate the number of timber is quite difficult. It is easier to do this with the help of special programs, especially if you need a solid foundation. The simplest version of the greenhouse is the upper and lower trim plus reinforcement of the end corners. The quantity of timber is equal to the base perimeter multiplied by two, plus the height multiplied by four. A reserve of 5 percent will be quite enough. It is also desirable to provide a third trim in the middle of the height and two more support beams on each of the long sides.
For the base and the corners, you should use a thick bar 50 * 50, for the middle trim and additional supports you can take a less durable option, namely the bar 10 * 10 and even the slats 10 * 6.
Hotbed Snowdrop do it yourself
In the factory configuration, the greenhouse “Snowdrop” is a compact and corrosion-resistant building. Its width is 1.2 m and it is long ...
Stages of construction
When all basic materials are calculated, the type of construction should be selected. Even if it is a wall option, it is necessary to provide a small foundation. Especially important waterproofing and protection against freezing of the soil inside. A simple option for those who do not want to build a greenhouse from scratch is an assembly of old frames.
Foundation
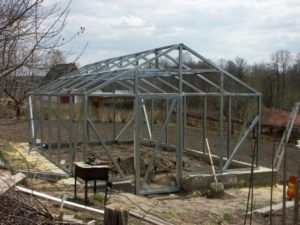
The optimal type of foundation - strip foundation. For a capital greenhouse, trenches with a depth of 50 and a width of 30 centimeters will suffice. You should first mark the area with twine and stakes. The flaws at this stage will not allow the walls to be erected smoothly in the future, so you should not hurry. A layer of sand is pounded in a trench. After install the valve according to the standard scheme for non-capital buildings, pour concrete.
It is important to choose a concrete that does not change its size under the influence of temperature. Due to the displacement of glass may burst in just a few seasons.
The most correct basis provides for increasing the height of 10 centimeters of brick or block masonry, but this is not necessary.This technique will allow for 15-20 percent to reduce heat loss in winter. A simpler option - solid fill. Crushed stone is laid on the platform, tamped down, plastic insulation is put in, covered with a layer of sand, laid out with bricks without gaps, covered with sand again. After using waterproofing. Such a lighter option is suitable for the construction of a greenhouse made of horse frames, but not of double-glazed windows.
Frame
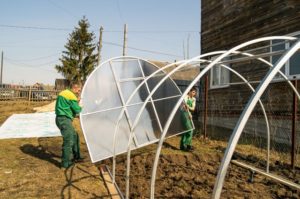
First make the bottom trim. Timber with a cross section of at least 100 millimeters is laid, aligned with the tool, fixed to the base. After mounted corner stands. They should be fixed with metal corners and screws. After perform the top trim the same type of timber. At this stage it is necessary to build an additional horizontal tie. With a length of up to 4 meters, one support is permissible; with a length of more than 6 meters, two horizontal beams are necessary at the level of the upper tie.
If the glass is thick and heavy, additional horizontal and vertical supports should be constructed. With a height of about two meters, one horizontal bar is sufficient. Use should be wooden lath or thinner timber. When building vertical supports along the width of the sidewall, they are oriented on the standard width of the glass sheet or on the parameters of the used second-hand materials.
The assembly of the metal frame follows the same pattern. Use angle 25 * 25 for additional supports and 40 * 40 for basic elements. At the same time provide for the insertion of glass from the outside.
Roof
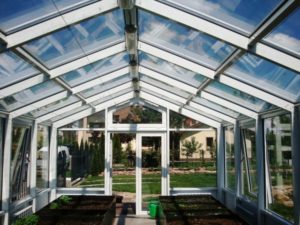
The minimum set of materials for the roof: 5 pairs of rafters, 5 beams, 5 bearing wedges. For rafters use bars 5 * 10 centimeters or multi-layer plywood of similar thickness. Installation is carried out at an angle of 15 degrees. This will allow to get rid of condensate, will ensure the snow rolling and rain rain outside.
At the junction reinforce the design of the wedge-shaped notches, in fact equilateral triangles. Additionally, with an indent of 1/3 of the height, fasten the tie on each pair of beams. If the load is large, the ridge is made of thick timber. The roof is fastened to the frame structure with a cut-in, screwing in the screws.
You should not use a thick timber, it will increase the weight of the structure and reduce its durability.
The assembly is carried out on the ground, only then raised to the frame. Thus, damage to the main structure can be avoided. The ridge or rail is fixed after the final assembly. Span sizes are calculated based on smaller sheet sizes. If you use the maximum width, there is a high probability of cracking under the load of snow.
Many garden crops begin to grow early. Adverse environmental factors and bad weather can ...
Glazing
The sides are glazed from the bottom up, the roof also. If it is ready-made windows, they are fixed according to the instructions. Separate glass sheets upholstered with a thin wooden bead. To the metal frame is fixed with screws, sealant. Use of an additional rubber substrate is possible. To wooden bars screwed with screws. The joints are treated with sealant or silicone. At last, doors and vents are mounted.
Interior arrangement
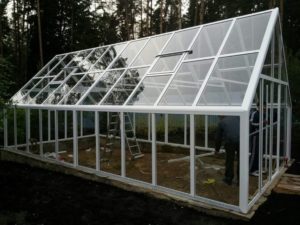
Inside it is necessary to plan several beds in width from 40 to 50 centimeters. The optimal size of the path is at least 30 centimeters. This is enough for comfortable maintenance of landings. The beds should be additionally raised: they use a curb of timber or a wood-polymer composite, fill the fertile soil layer with fertilizers, equip the drainage below.
The tracks, if necessary, covered with rubber anti-slip mats. This is necessary in order to start work safely before the thaw. Such carpets do not allow the formation of an ice layer on the surface, resist the slip.
Additionally create a heating system and irrigation.In the simplest version, they pull out a groove at the edge of the bed, lay paper, cardboard, moss, humus, manure. When decaying, heat is released, warming all the landings.
Assembly from window frames
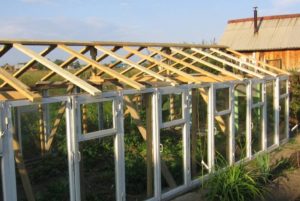
The construction of a greenhouse of window frames involves all the same steps. After the construction of the base prepare wooden material. They remove all the hinges and handles, remove the glass, smooth out the old paint, re-process it with special impregnations, and paint. Gather with nails and corners. After glass again with the use of seals.
Building a roof from old frames can be more complicated than erecting it from simple bars, so it is advisable to use the same technique that was described earlier. At the end of the construction, all the transoms are surely plugged. This will eliminate drafts and improve thermal insulation.
Building your own glass greenhouse is an easy way to build a reliable greenhouse for many years with little waste. It is possible to use both old frames, and modern double-glazed windows, eco-friendly wood or durable aluminum profiles. By following simple rules, you can reliably protect future landings from wind, cold, precipitation, and even from excessive sunlight.

