Owners of summer cottages want to design a personal territory in such a way as to give it an attractive appearance, while maintaining functionality. Ennoble DIY site easy - not always this event involves a lot of money. The main thing in the design of the local area is imagination and a thorough approach to business.
Content
Landscape styles
Landscaping helps to harmoniously connect all the components that are on the site. The selection of style and volume of estimated spending is influenced by the architecture of the buildings available on the territory, the characteristics of the site. There are several styles of gardening that are thought out as much as possible and are of interest to the owners of cottages:
- traditional (classic or regular) style;
- landscape, otherwise - English;
- Mediterranean;
- ethno, otherwise - rustic.
Each style has features. In the case of the traditional, its basis is the symmetry and ordering of forms and lines. On the garden, made in the classical style, the paths are straight, and give the crowns of trees geometric shapes. Of materials, when decorating a site near a summer house in a regular style, wood, stone, metals are usually used, since plastic components do not fit into the concept.
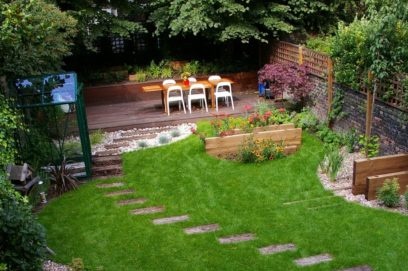
Landscape style is a lot of neatly trimmed lawns and shrubs, but unlike the classic one, the paths are not straightforward, and the ponds are performed in the most natural way. The English style obliges to plant many flowers and other vegetation. The general view of a personal plot acquires tenderness, sophistication, and romance.
The ethnic style in the design of the house area implies the planting of a large number of fruit trees and shrubs. The main decoration is a decorative well, a wicker fence, a gazebo made of wood or animal figures. The rustic style has many secondary branches, such as country and provence. In the case of a rustic style, the whole territory is used, not a single meter is empty.
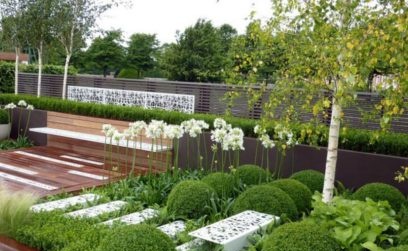
The Mediterranean style looks good in the case of adjoining territories with a complex landscape - elevation differences, irregular terrain, and the shape of the site. In the case of this style, hedges, colorful flower beds, sculptural compositions are characteristic features. This style implies the presence of olive and orange trees, but in the middle latitudes, these plants are replaced by conifers.
Features of accomplishment
The refining of the homestead territory is not only the arrangement of decorative elements (sculptures, flowerpots with flowers), but also the change in the landscape of the site. In addition to the above, the improvement of the territory near the private house is an improvement in its sanitary condition. There are certain recommendations that simplify and improve the quality of the final result of the design of the territory:
- There are many interesting ideas for landscaping and site design. But, it is necessary to choose the final concept, adjusted for the style of the house and existing buildings in the territory.
- It is necessary not to overdo it with the volume of decorative elements - everything should be in moderation.
- Stone is a universal material that allows you to design various elements - paths, flower pots, arbors and more.
- When the house does not live permanently, planting plants that need constant care should be avoided.
- It is recommended to separate the rest area from flower plantings using any type of fence.
The first step, even before the preparation of the plan for the design of the site, it is necessary to conduct an inspection of the territory. This will allow you to determine the planned scope of work, as well as pay attention to those details that were ignored during other inspections of the territory. But, in the case of decoration, they play a significant role. In order not to forget anything, it is recommended to take a few photos of the site. After inspection, you can begin to draw up a work plan.
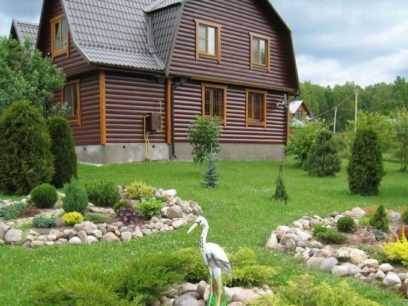
Site Improvement Plan
Planning is the second most important step in the business after exploring the area. making a personal plot. To avoid misunderstanding, it is recommended to draw up a plan with the participation of all relatives, who may have different views and tastes. After discussing all the details with loved ones, it is necessary to proceed directly to the planning of changes:
- On a sheet of paper, a drawing is made on which the house, all current outbuildings are marked. Future objects are marked out: a place for a car, a garden, a gazebo, pergolas, arches, benches, ponds, and other elements.
- Then they move on to specifics - they make a list of plants that they plan to plant for decorative purposes. This will allow you to determine - which zones you need to prepare - to remove all stones, make an elevation or dig a pit.
- The next step is to identify shaded areas, as some plants prefer shade. In addition to plants, the definition of shaded areas will allow you to optimally choose a location for future recreation areas.
- After the shaded areas, determine the places where light-loving crops will grow. This is done taking into account the movement of the sun - so that all plants get the right amount of light.
- In order not to experience difficulties when moving around the territory, you need to pre-mark the places of paths, paths between the design elements of the personal plot.
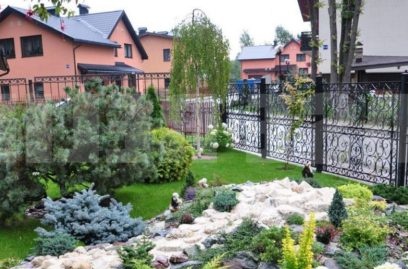
Beautification Stages
Immediately proceed to the arrangement of decorative elements, the laying of paths, the construction of arbors and the like is impossible. Preliminary work is needed to avoid a large number of problems in the future. To begin with, a general cleaning of the territory is performed, during which all garbage and large stones that can be on the ground surface are collected. All collected garbage is divided into one that can be used and unnecessary - it is taken out. Then the following steps follow:
- Laying communications - electricity, sewage and water determine the degree of convenience of presence in the house and on the site. Communications also expand the scope during landscaping. If it is impossible to bring down the sewage system and equip a bathroom in the house, then you need to think about how to make a street toilet with a beautiful shower. At the same time, electricity is almost everywhere - it is necessary to make the cabling so that it is possible to use lighting as a final and complementary element of the site design. Water supply plays a role if you want to fulfill a fountain or artificial pond.
- Improvement of buildings - when there are no buildings on the site, the matter is simplified.But, when there are sheds, arbors, a toilet, a shower - you need to think about how to organically fit them into the concept. It is possible to decide on their demolition and erection in another place.
- Breakdown of beds - if you want to use part of the plot for gardening, you need to look at the rules for placing plants. To save space, it is possible to find out which of the crops can be grown on vertical structures (pyramids or trellises).
- Landscape design - for a well-groomed garden, you need to harmoniously place landscape design elements on it (lawns, artificial ponds, arbors, flower beds, flower beds, alpine slides, other). In addition, you can creatively arrange plants with pergolas.
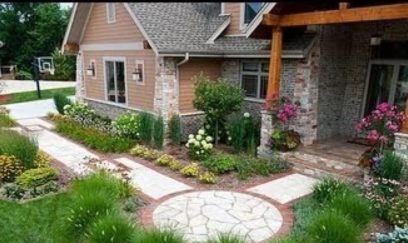
Artificial ponds
When the local area is large enough, you can organize a pool, a multi-level fountain or an artificial pond. But, even in small areas, with a great desire, you can make a reservoir - its parameters must be proportional to the site. To do this, it is permissible to dig a bath or other container into the ground, design it beautifully, using stones or other elements as decoration. When there is no capacity, you can line the bottom of the future artificial pond with a thick film.
It is not recommended to place artificial small ponds in the open sun, as the water from them will rapidly evaporate, and the pond will grow in the pond. To the pond was ennobled, you can perform the original floating flowerbed. The design is made of a plastic container with small holes in the bottom. Inside this container is lined with geotextiles and soil is covered. In order for the floating flowerbed to stay afloat, it is fixed on the foam.
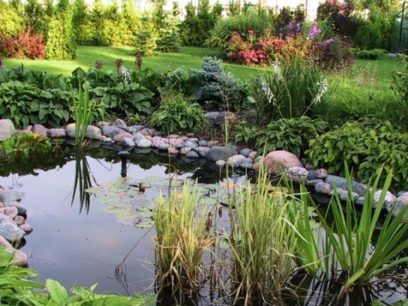
Standard methods of gardening the site
Gardening is one of the key components landscape designwhich gives completeness. Vegetation allows you to harmoniously combine diverse buildings, hide small flaws, and add originality to the homestead territory. For example, landscaping can decorate not only the homestead territory, but also the walls of household and residential buildings. Due to the variety of plant species, as well as their differences in the necessary growing conditions, it is possible to achieve a unique and unique design. The elements of landscaping are as follows:
- shrubs, trees;
- flower beds, rock gardens, flower beds;
- decorative beds (gardens);
- lawns;
- vertical gardens;
- hedges.
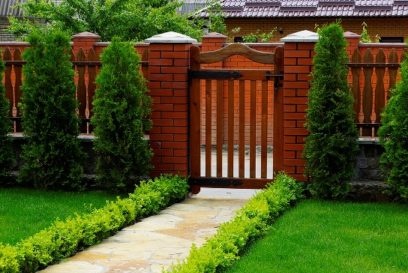
Shrubs, trees, decorative garden
With the help of shrubs and trees, it is possible to effectively zon the territory and hide some unattractive buildings for household purposes. These landscaping elements also complement relaxation areas. In addition to the indicated, it is possible to plant not only decorative crops, but also fruit-bearing ones - viburnum, currants, apple trees, grapes and the like.
A decorative bed, otherwise - a garden, acts as an original element of landscaping, which combines the benefits and aesthetics. Such beds can have any shape, but it is easiest to make simple rectangular or square zones with living (from perennial plants) or a wooden border. In a decorative garden, you can grow both standard vegetable crops and dwarf crops.
Flower beds and flower beds
Flower planting is a necessary component of any style of landscape design. It is possible to organize a flower garden or a single flowerbed even on the adjacent area of small parameters.Flower beds have no restrictions on the shape, decorative-flowering plants grown and other characteristics. There are several types of flower beds, and their classification is as follows:
- Regular flower beds - used for growing various plants, the flowering period of which is clearly defined. They are arranged in the form of some kind of pattern.
- Raised - a frame of boards, bricks or stones, which is covered with soil and is located above the general ground level.
- Irregular - used for growing different plants that bloom not simultaneously, but during the warm season.
- Carpet - plants are planted tightly and in strict order, which serves as an imitation of the pattern on the carpet.
- Monoclubs - used for growing plants of the same species and / or with flowers of the same color.
- Vertical - planting climbing and ampelous plants with a vertical support, a good choice for small home gardens.
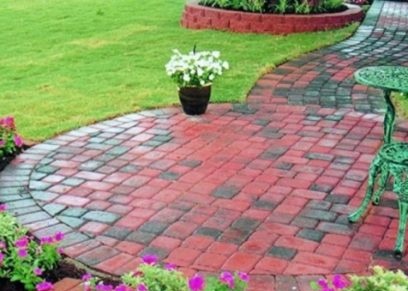
Vertical gardening
A variant of the modern design of gardens and gardens. Vertical gardening is a non-trivial approach of a landscape designer to the task of decorating the territory near the house. This decoration option completes the image of the local area and use the available space to good use, since every centimeter of space is valuable in small areas. The technique of vertical gardening requires the construction of additional structures that will be the frame and support the plants. Designs for vertical gardening are used as follows:
- arch;
- pergola;
- trellis;
- obelisk or support for plants.
Arch - a solution that performs zoning of the site and smooths the transition of one part to another. When the territory is sufficient, it is possible to make 3 or more consecutive arches, which form a corridor, twined with decorative-flowering, evergreen or fruit-bearing plants. To smooth the transition at the exit from the arched corridor, you can place the original object - a fountain, a sculptural composition or a plant. But, you cannot place a single arch away from the path or in the middle of the lawn - it should lead somewhere or focus on the original landscape object. The parameters of the standard arch are 2.2 m in height, 1.2 m in width, the thickness of the side is 0.5 m.
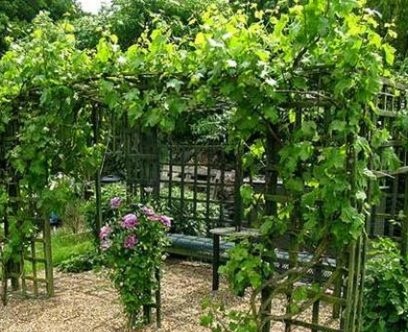
Pergola is a structure designed to support the vine. This structure consists of several rows of columns supporting the lattice web. Pergola can be used for any climbing plants, and you can place the structure above the tracks, use it as a screen and a canopy from the sun. This design can be assigned the role of a visor above the porch or roof of the gazebo.
A trellis is a trellised structure, the frame of which is powerful, and the internal streaks are thin. Unlike pergolas, the trellis is fixed vertically. This object is attached to the walls of buildings, pergolas or used as a separate element of landscape design. Obelisk supports are made of different, more often - geometric shapes. Obelisks are suitable for growing climbing plants and are placed vertically or at an angle.
Hedges and fences
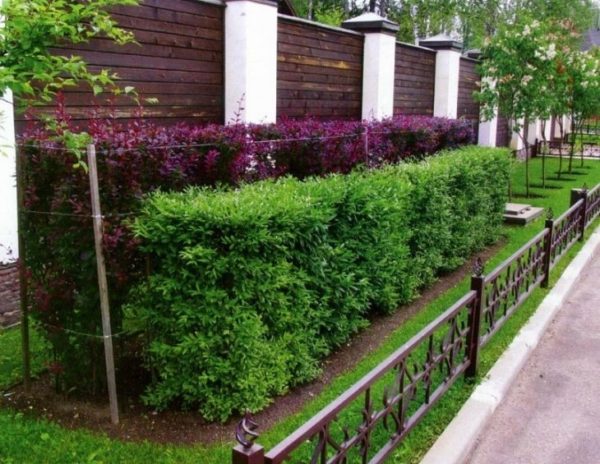
Fencing is not only protecting the site from prying eyes, but also a way to perform zoning of the territory, while decorating it. When choosing the type of fence, it is necessary to take into account many factors, the main, but not the main of which, is the purpose of the fence. The other nuances that need to be considered when choosing a style for a fence or hedge are as follows:
- budget;
- household territory parameters;
- the place where the house is located - a city or a suburb;
- style design of the house and the plot;
- relations with neighbors.
Based on these factors, they also decide what material is needed. Fences and hedges can be made not only from boards or bricks, they can be erected from metal, PVC, corrugated board, or instead of an artificial structure, a live fence can be grown. The hedge, which is a beautifully trimmed plant, is an interesting option, a common, but not commonplace method for landscape designers. It allows not only to preserve the original purpose, but also to additionally green the area.
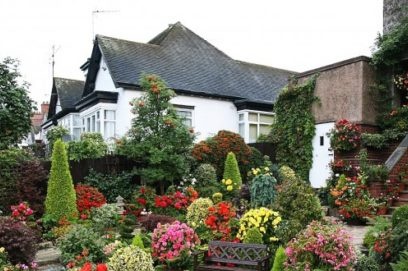
Paths and paths
Harmoniously located paths on a personal plot can decorate the territory no worse than lawns or vertical gardening. The main qualities for arranging tracks are convenience, aesthetics and safety. For improvement, different location techniques are used - direct sidewalks or paths close to the natural look.
Choosing the material that you can lay out the paths, take into account the general structural characteristics of the proposed coatings and the features of the terrain. Separate coatings for paths can only be used with a limited load - gravel travels under pressure, and plastic bends and breaks. Common types of tracks for a private area:
- Stone is a strong, aesthetic and durable material that, when properly processed, is easy to lay on the ground. There are in the form of harvested tiles, natural flat stone and raw shell rock.
- Plastic - garden tiles are made from this material, which is resistant to moisture and rot. A large selection of gamut and shapes overlap - burnout in the sun and low mechanical strength.
- Garden tile made of concrete - this material is common for landscaping sidewalks and parking lots. There is a large selection of shapes. The disadvantage of this tile is its fragility - it crumbles.
- Gravel - the material is cheaper than others and easy to lay. In terms of appearance, it is suitable for organizing different types of natural landscape design. Easy to lay on, but crumbles at a point load.
The least time-consuming coating of the proposed laying of garden paths is gravel. It is also used as a substrate for tiles made of stone or concrete. Before performing work, it is recommended to mark the places of bends in advance and clean the surface of vegetation and significant irregularities. Soil treatment by means of plants is permissible - so weeds will not break through the tile.
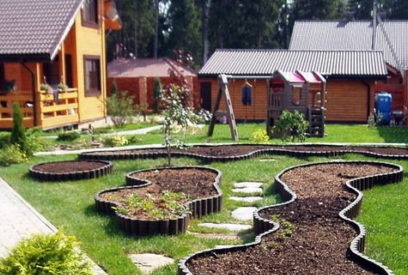
Use of hedges
Hedgerows are a good way of territorial delimitation. They are grown at different heights of up to 2 m. Low species, up to 50 cm, are often called green borders. Such a fence allows you to fence off certain areas from the wind, dust, outside attention and noise. Depending on the proposed plant for hedges, different methods of its design are used:
- Ornamental shrubs are planted tightly and brought to the required level in height.
- Fruiting shrubs do not look as elegant as ornamental, but can add naturalness to the site.
- Trees like fences are rarely grown, since there are difficulties with their formation.
Select vegetation for hedges is necessary for common tasks. When it is necessary to isolate part of the territory from extraneous factors to the utmost, it is better to use tall and dense shrub plantings - the thickness of such a wall reaches 1 m.When decorative goals are pursued - plants can be considered to taste, for example, flowering or unusual in structure.
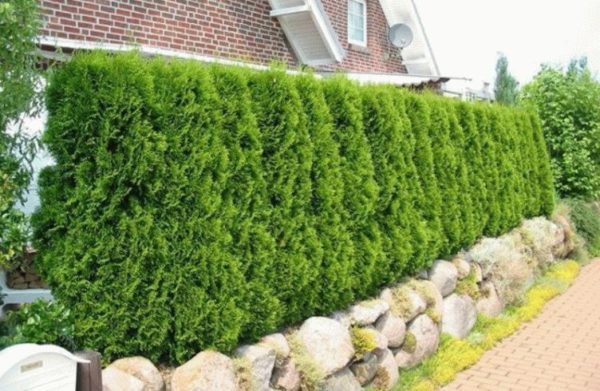
Closet decoration
Such a building is not considered to be a popular part of the site for decoration, and the owners are trying to hide this room in the farthest corner. But, unlike the gazebo, this place is constantly visited, including by arrived guests. This factor indicates the need for clearance. Depending on the type of construction, different design options can be considered. To decorate a classic wooden closet, such methods are suitable:
- braiding with climbing plants;
- arrangement of garden figurines;
- coloring in bright colors;
- applique decoration;
- hanging planters on the walls.
If the toilet building is more capital, you can use other options in the issue of design. As an example - the introduction of folk elements, the location of trellises along the walls, curly plaster or natural stone. Often, the closet is simply whitened from the outside, complementing the composition with unusual elements near the doorway or funny signs.
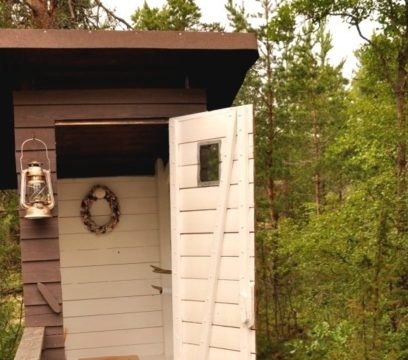
Lighting
The illumination of the house area increases the possibility of orientation in space in the dark and the safety of movement. Depending on the type of fixtures, various effects can be achieved, from simple lighting to creating a romantic or austere atmosphere. The main areas for placing light sources are the porch, paths to the exit of the territory and the path to technical buildings (toilet, bathhouse, gazebo). Common varieties of fixtures:
- Fluorescent - gas-based lamps with a bright glow. Depending on the type, they give a cold or warm light.
- Solar-powered lamps are an autonomous lighting option that reduces costs and allows you to illuminate the necessary places.
- LED lamps are classified as bright energy-saving types. Such lamps require power, but illuminate large areas with low consumption.
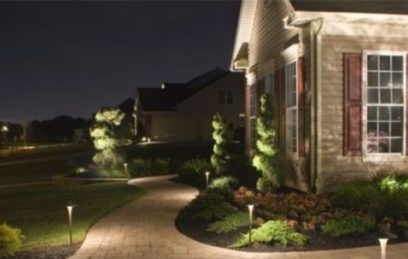
Proper lighting of the site also implies the installation of a sufficient number of sources throughout the territory. They are positioned so that at night, with a slight brightness, even the most remote corners of the house area are visible. To the necessary zones add a driveway outside - you can see the gates and strangers who came for safety.
Recreation and games area
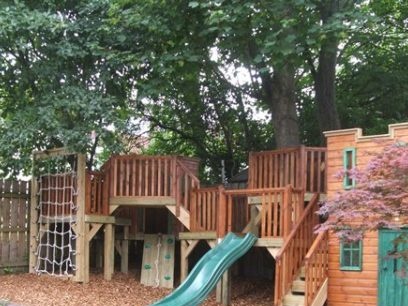
For its own purpose, the private sector or cottage is associated as a place to relax in the fresh air. Therefore, an obligatory element of the territory are places organized to provide entertainment and communication. Based on the size of the site, available funds and the necessary functional areas, a large number of options are prepared - they may include:
- gazebo;
- a terrace;
- a bath;
- barbecue;
- swimming pool;
- swing;
- children's area;
- sports ground.
On a large site, it is possible to arrange each of the elements separately, taking into account accessibility and necessity. For small areas, it is assumed that the different zones are combined into one, for example, a gazebo-terrace with access to the barbecue. Such a zone will allow guests to sit down at a table near the house, and prepare dishes on charcoal, not separating from the company.
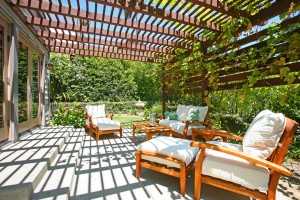 You may be interested in:
You may be interested in:Original ideas
For registration of a house plot in a private sector or a cottage in the country it is not necessary to take examples of ready-made designs. there is original ideasthat are recomposed and recycled according to a personal outlook. A common example is the use of weaving plants to decorate vertical surfaces - walls, artificial hedges or openings.For the uniqueness of your own version and the creation of a unique decoration, you can use rare types of vegetation and original ways of its placement.
Designers often recommend using the idea of a lively gazebo as a unique element. This option will be original, since it won’t be able to copy it exactly, and the atmosphere of the living room sets the person up for the best, brings inspiration and relaxes in general. To make such a non-standard building on the site, the following algorithm is used:
- A place on the site is chosen well-lit, with free additional space.
- Tree seedlings are selected from flexible varieties - birch, viburnum, maple, linden, willow and others.
- After marking the shape of the gazebo, trees are planted at points on the contour with a distance of 1 m between them.
- Between the seedlings have additional supporting posts along the contour and attach the branches of plants to them.
- When the trees reach a height of 2-2.5 m from the apical branches, the roof frame is woven.
The branches that form the walls and the roof are intertwined with various options, for example - willow weave with complex multi-row braids or create unique weaves in the form of a mesh. Lighting under the ceiling is inconsistent - just hook a hook into it. For additional decoration, use a cache-pot with a variety of colors or arrange a flowerbed with shade-like flowers under the outer wall.

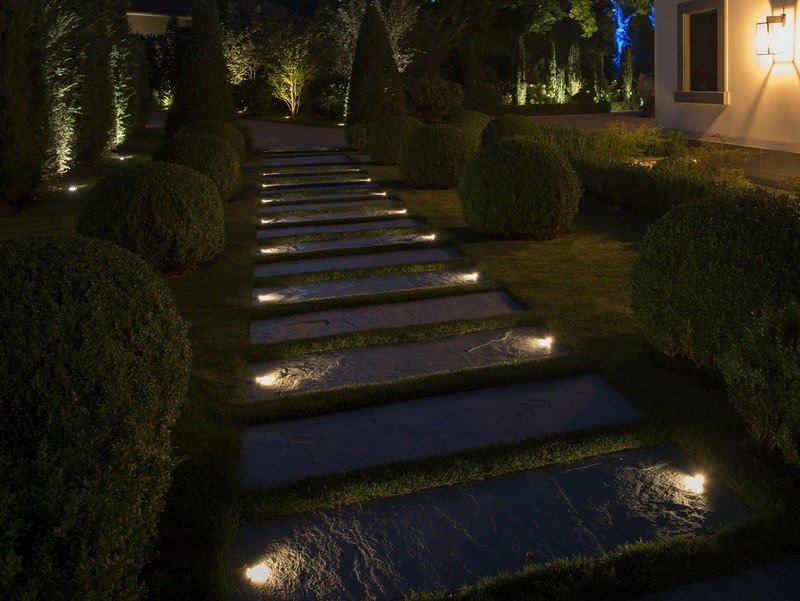 How to decorate and highlight garden paths in an original way?
How to decorate and highlight garden paths in an original way?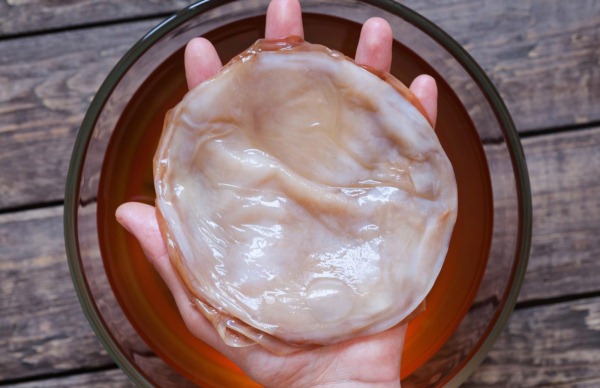 How to grow Kombucha "from scratch"?
How to grow Kombucha "from scratch"?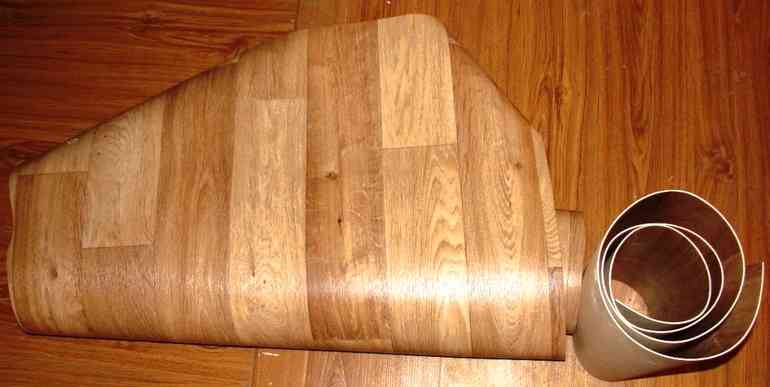 8 practical ideas for using linoleum in the garden
8 practical ideas for using linoleum in the garden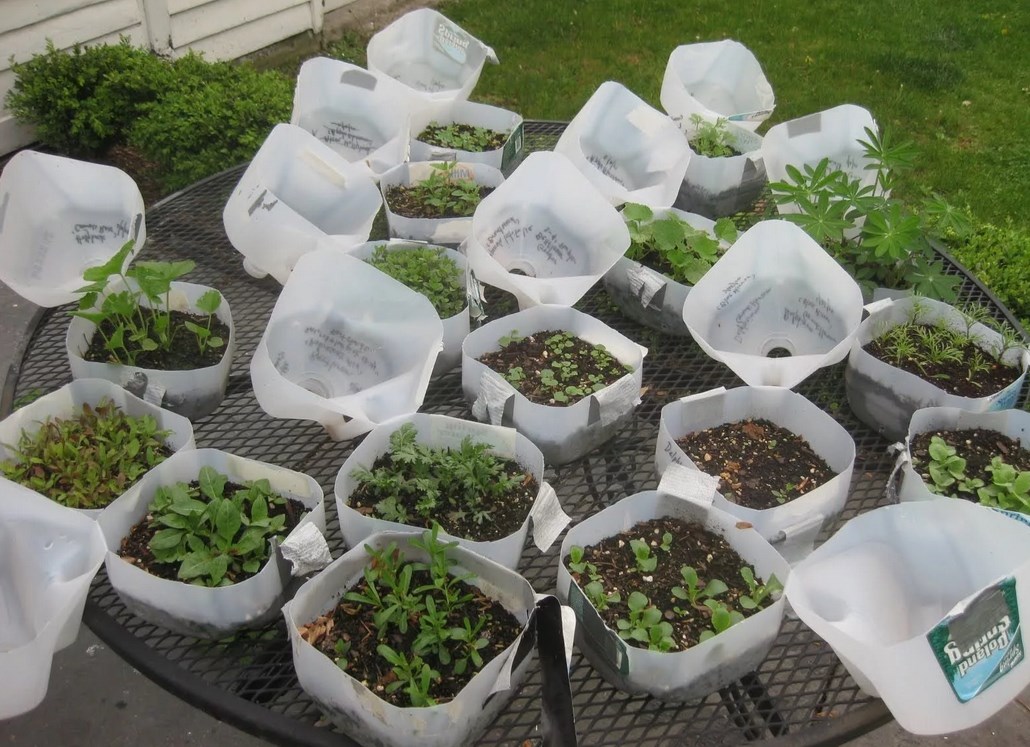 Useful crafts from do-it-yourself canisters for the garden
Useful crafts from do-it-yourself canisters for the garden