The correct layout and design of the garden plot of 12 acres, makes it possible to organize a real country estate. This is a fairly spacious area where it will be possible to build a 2-storey house for living, place a recreation area, a children's playground. Amateurs of gardeners will also have enough space for flower beds and beds. The main thing is to take into account the interests of all family members, so that in the future it will be comfortable for both adults and children.
Content
Principles and features of the layout of the territory
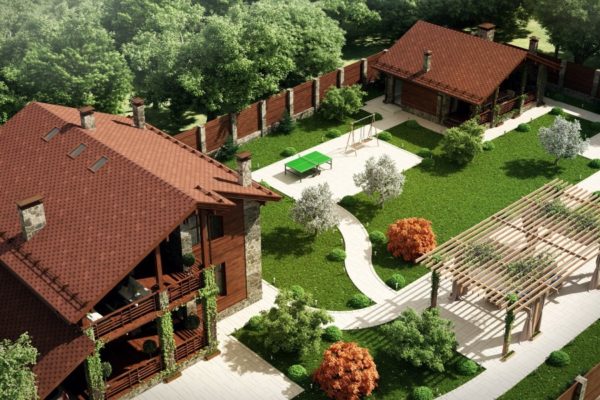
A competent project will allow the rational use of every centimeter of land for living and working.
Before starting the arrangement of the site, you need to pay attention to such factors:
- to find out the state of the earth, its type, which is important when creating a garden and a kitchen garden, in choosing a foundation;
- determine the terrain, what are the slopes, elevations, deepenings;
- how high are groundwater;
- whether there are nearby ponds, a river, a lake, the presence of high water;
- what is the illumination of the site, its shape, side of the world;
- the presence of a centralized water supply system;
- is there a forest nearby, planting, distance to them.
After an independent study of the plan, it is advisable to consult a specialist so that he removes all the shortcomings in order to avoid serious errors.
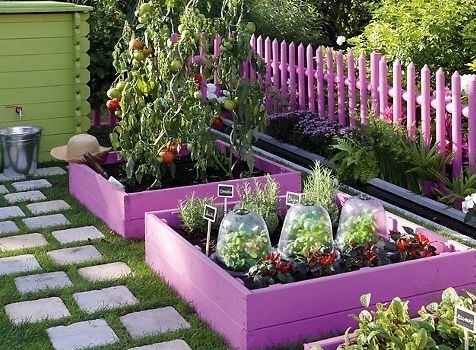 You may be interested in:
You may be interested in:Zone breakdown
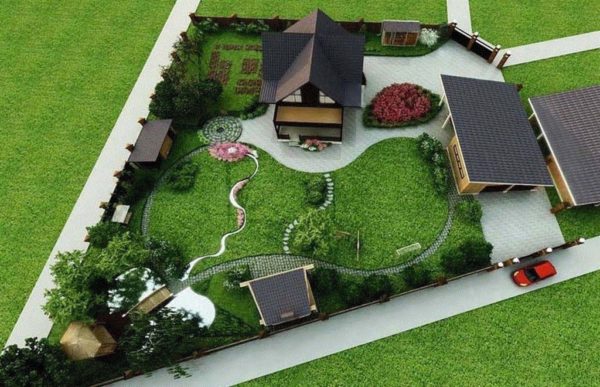
When dividing the zones, it is worth considering the enthusiasm of the owners. Gardeners, lovers of delving into the ground, most of the site will have to be allocated for a garden, a garden. At the cottage area of 12 acres there is enough space for comfortable living, working and relaxing.
Main areas:
- Residential area, which is supposed to build a house, kitchen, veranda. Under it, 10-15% of the entire territory is allocated.
- The garden and garden will occupy 60-65% of the site.
- Under the recreation area, 25% of the total area should be allocated.
- For outbuildings, 10-15% is enough.
Some combine or arrange in order to make it convenient to move around, comfortable to use them.
Usually combine a garden and recreation areas. Beautiful flower beds decorate the yard. Zones are separated by garden paths, decorative fences, flower beds.
Rules and regulations for the location of objects
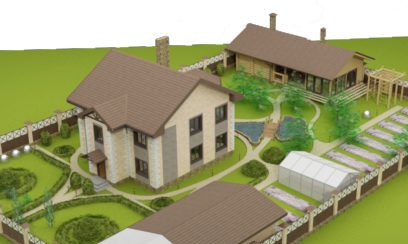
When developing a plan, you must always adhere to these rules:
- buildings should not interfere with neighbors;
- if the site is located near the carriageway, streets, buildings should not interfere with the movement of vehicles and people;
- Accommodation for the owners should be safe.
There are such standards that you need to adhere to:
- The distance from the house to the main fence is at least 3 meters.
- The toilet on the street should be installed no closer than 20 meters from the apartment building and 12 meters from the guest house.
- The cesspool must be located 7 meters from all buildings.
- Animal sheds must not be installed near a source of drinking water.
- The house can be built no closer than 7 meters from the neighboring one, provided that the cladding material or the building itself is fireproof.
- Near the wooden houses, other buildings should be located at a distance of 15 m.
All this will ensure safe living for the owners of the site and their neighbors.
Planning
The location of each zone must be carefully thought out, future comfort in a country house depends on this.
Residential sector
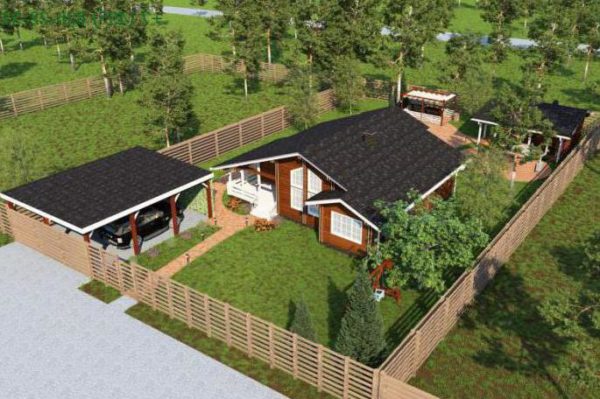
This is the main zone. The house should have a maximum of 3 floors and be located no closer than 3-4 meters from the road. Its presence in the foreground makes it possible to hide the territory for rest from prying eyes. If the site is located near the roadway, then it is better to build the main building away from it, in order to avoid unnecessary noise and establish a high fence.
When working on a project at home, you need to consider:
- it is advisable to install the residential sector in the northern part of the plot and on a hill, if any;
- it is better that the main windows face east or west;
- it is convenient if the veranda will be located on the south side of the house so that there are no drafts in the cold season and overheating of the interior rooms in the hot.
The decor will be complemented by planted climbing plants near the walls of the building.
Nearby you need to build a garage, there are such options:
- extension, suitable for one and two-story buildings;
- on the first floor;
- as an independent construction.
The choice depends on the preference of the owners, so that it is convenient to use.
Rest zone
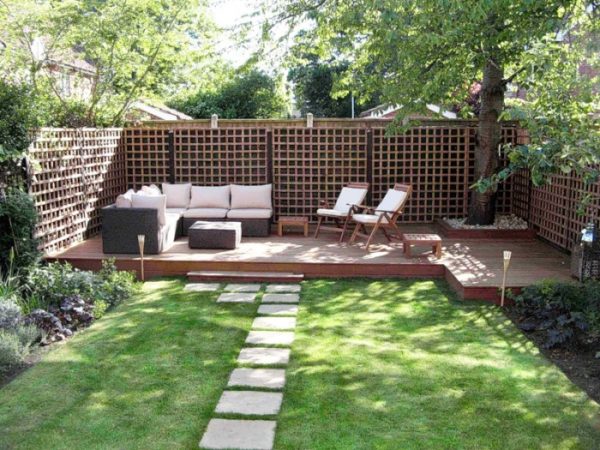
This part of the site is divided into passive and active recreation:
The main element is gazebo. It comes in various shapes, sizes and designs, open, closed. The choice depends on what time of day the owners expect to use it and how many people should be accommodated in it. Nearby usually put barbecue, barbecue. There are options when they are installed in the gazebo itself. Recently, it has become a popular acquisition of tandoor, but it should be in the open air, and for the winter it will be cleaned for shelter.
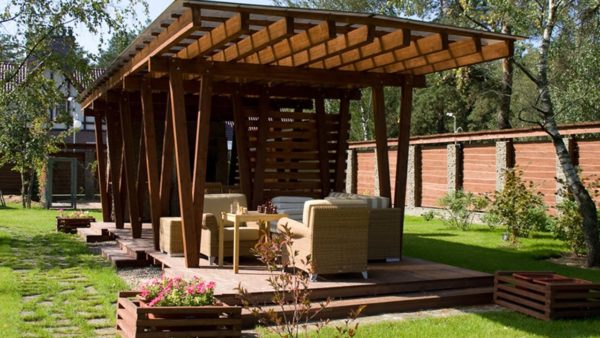
Nearby, it is desirable to arrange flower beds, flower beds, decorative ponds, fountains, a pool.
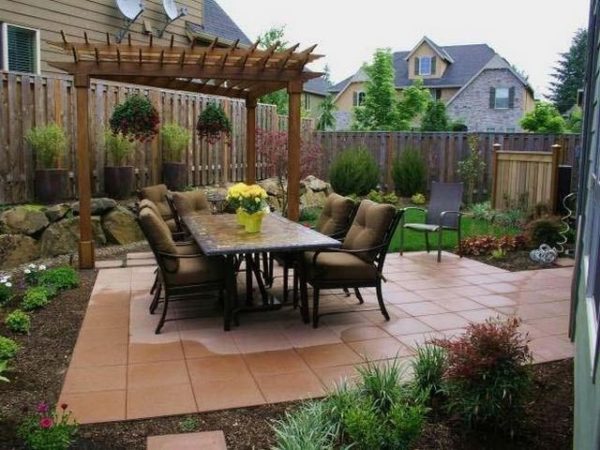
In the depths of the garden you can install a hammock, put elegant benches, a bench - a swing.
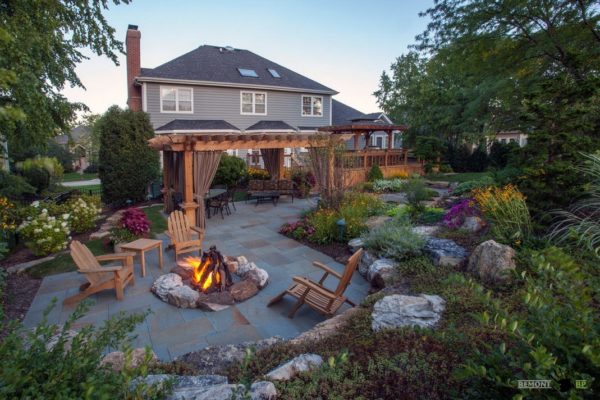
For outdoor activities, a sports ground, tennis court, table, basketball ring are suitable.
Playground
The choice of a place for kids also has its own requirements:
- The side should not be windy, in order to avoid drafts.
- Mandatory presence of trees so that in hot sunny weather the child is in the shade.
- The playground should be located near the house, even when the parents are indoors, the child will remain under observation.
- It is desirable that the territory for games is combined with a recreation area. Then it will be convenient for adults to relax and at the same time follow the playing kids.
- Be sure to observe the age category and safety precautions.
- The design should be bright, colorful.
Therefore, it is necessary to establish a swing, slide, sandbox on this territory.
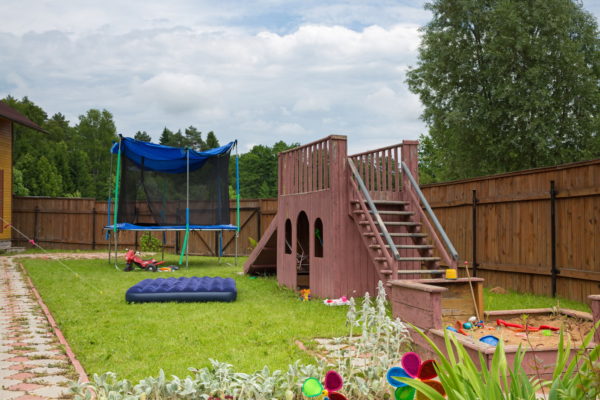
A good option is a sports complex, it includes a slide, a Swedish wall, a climbing pipe, an attic house. There are many varieties, for boys and girls, designed according to the interests and age of the children.
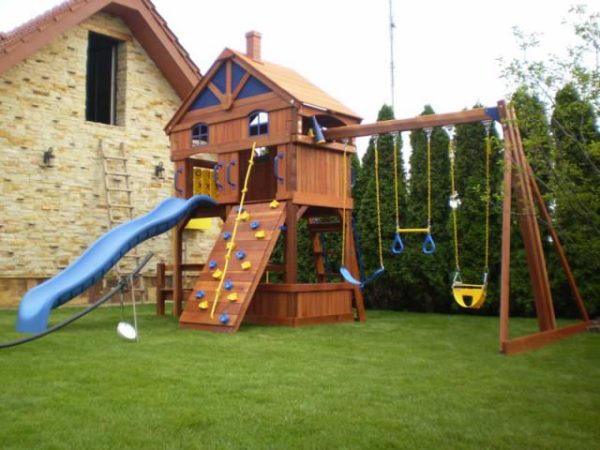
Garden
Experts advise placing this piece of territory on the south side of the site, where there are no tall trees that create shade and there are no tall buildings.
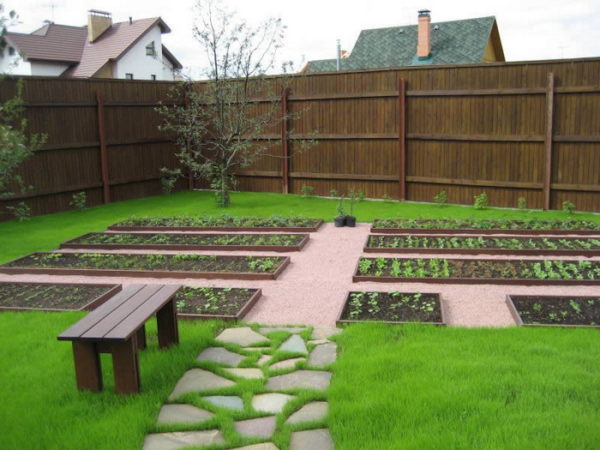
Before choosing a place for beds with vegetables, you need to find out the type of soil, if clay soil then it is better to place them from north to south, sandy, from east to west.
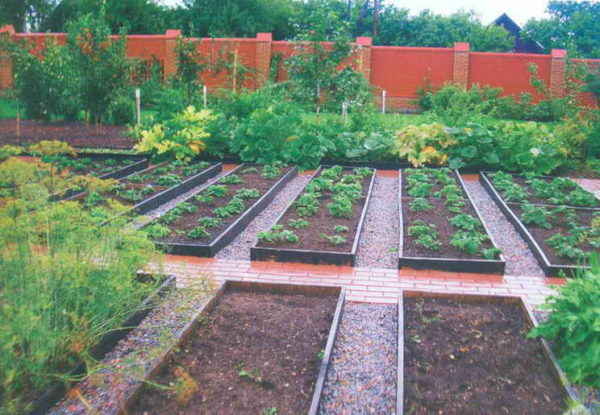
Trees are not recommended to be planted near the fence closer than 2 meters. Otherwise, they will create a shadow in the adjacent area. Fruit trees and shrubs are planted on the east and southeast side, ornamental plants on the north.
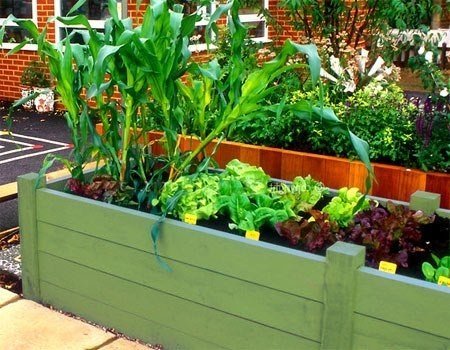 You may be interested in:
You may be interested in:Economic zone
Sheds, fences for poultry, animals, small rooms for gardening tools and tools are being built on it.
Its location in the back of the yard:
- will be hidden from prying eyes;
- in the process, everything you need is at hand;
- the alleged disorder is not visible;
- far from children.
It is convenient to maintain cleanliness throughout the site.
Track
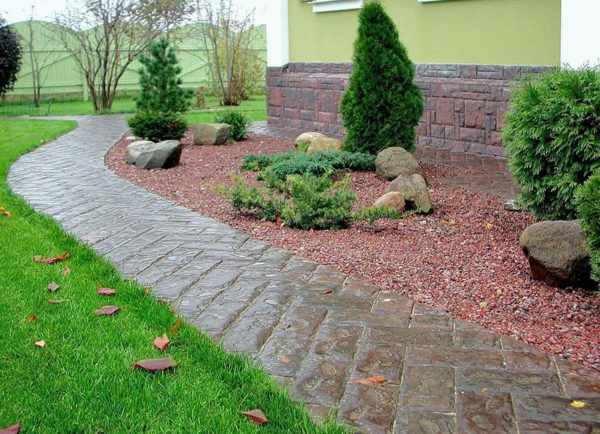
This landscape element can be in the form of large spacious roads, or small, neat paths that separate the zones from each other, provide free movement between them.
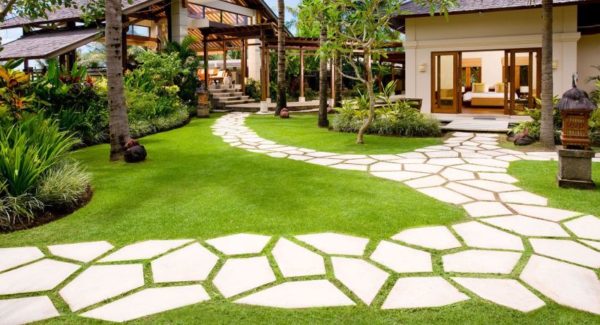
They can be decorated with decorative fences, hedges, paved with garden tiles, decorative stone or combined materials. Be sure to install lights along the paths. Using such tracks There is an opportunity to create a beautiful designer drawing.
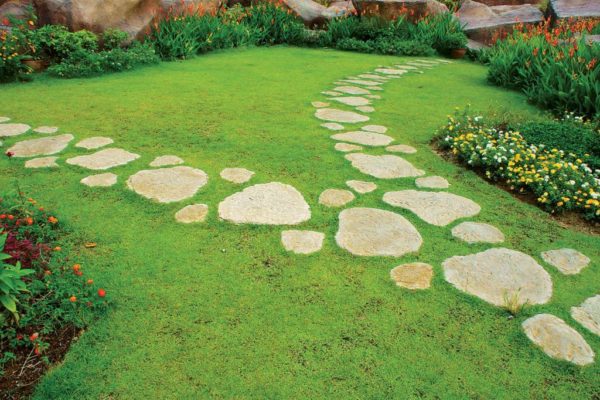
Lighting
If you use decorative light sources, you can create any picture, emphasize its beautiful sides in the landscape design of a summer cottage. It will be interesting to look day and night. Such lamps are installed near fountains, ponds, sculptures, flower beds.
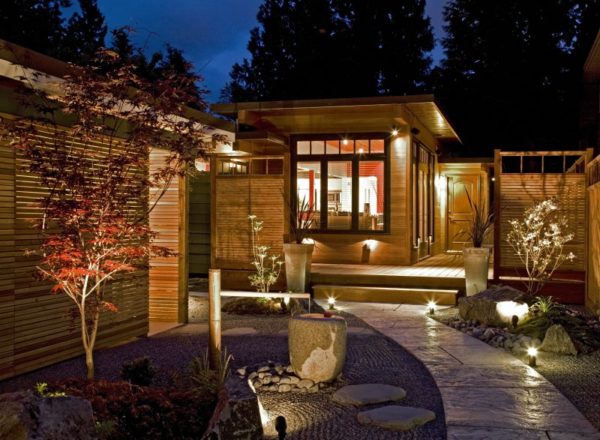
Do not forget that, lighting devices should be located so that they are visible:
- residential building, and all paths;
- sharp turns;
- steps, stairs;
- well;
- various obstacles that are not visible in the dark.
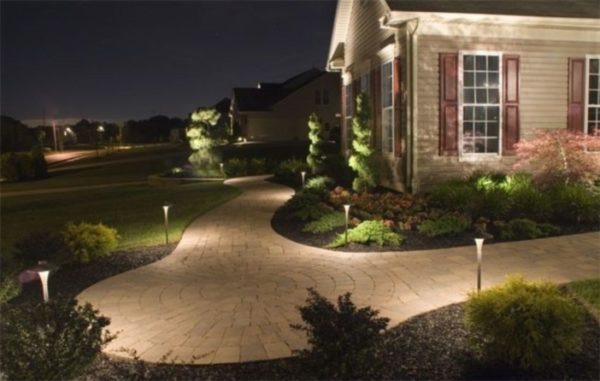
Proper lighting will allow you to safely move around the territory at night.
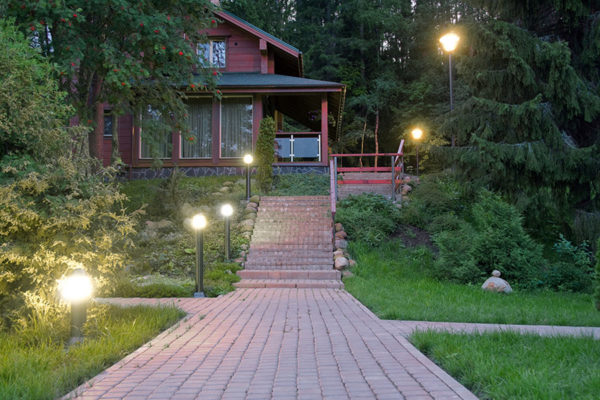
Figurines
Various sculptures made of plaster, concrete or stone will decorate landscape design. These can be characters from fairy tales, animals, birds, insects. They can be purchased at the store or do it yourself. Near the pond you can put a duck, a heron, a frog. In the flowerbed animals will look beautiful, next to the bench is a fairy-tale character.
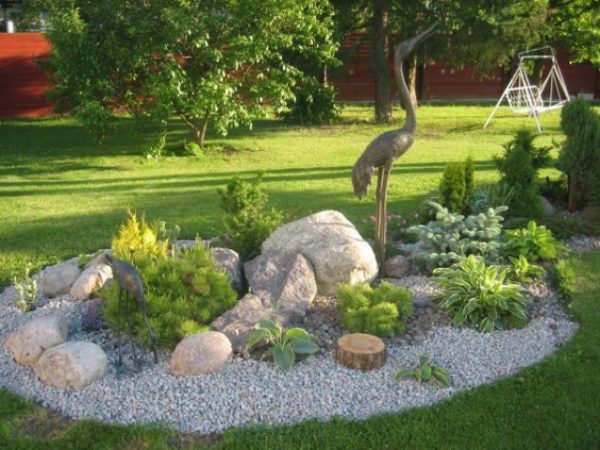
The main thing is not to go too far with the quantity and colors. Otherwise, the interior will be tasteless, oversaturated. Everything should be harmonious.
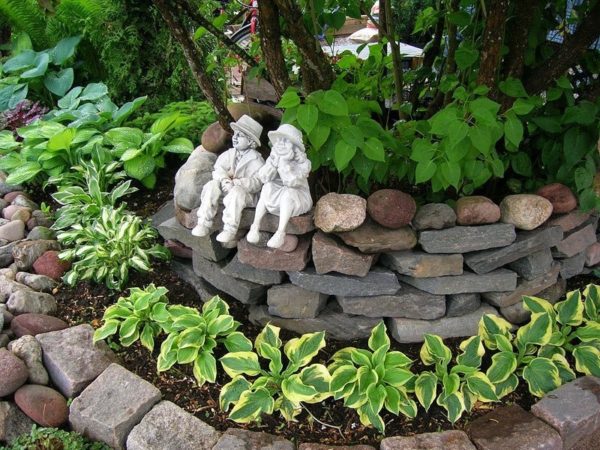
Useful Tips
When planning you need to consider the following nuances:
- Do not overload the interior with a large number of small details. This will create the impression of a mess.
- Tracks in the form of smooth lines, bends visually expand the space. Straight lines will reduce.
- Arc-shaped beds will make the garden aesthetic.
- If you plant aromatic herbs and flowers nearby, the smells will intersect.
Do not tackle everything at once, plan your budget, break the work into stages, sequentially complete tasks.
Design options
We provide you with photos of examples of finished design projects for a plot of twelve hundred parts.
Self-designing will make it possible to take into account all your own desires and interests of the family, but consulting a specialist in this area will not hurt. A small flaw can be a big problem and ruin your stay. Take full responsibility, it is better to spend a little more money, and continue to enjoy the comfort of a country house.

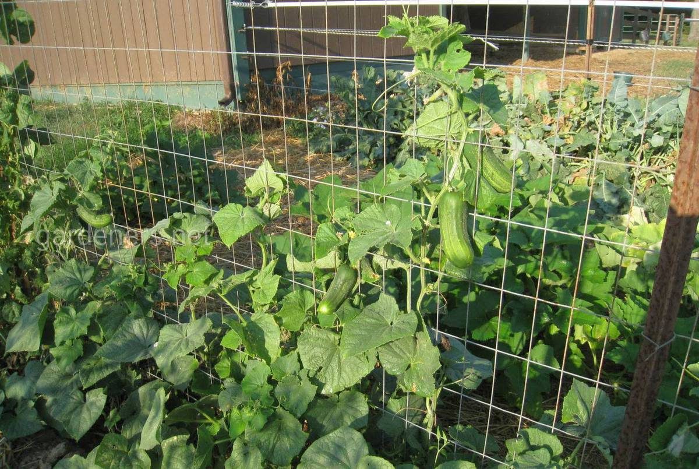
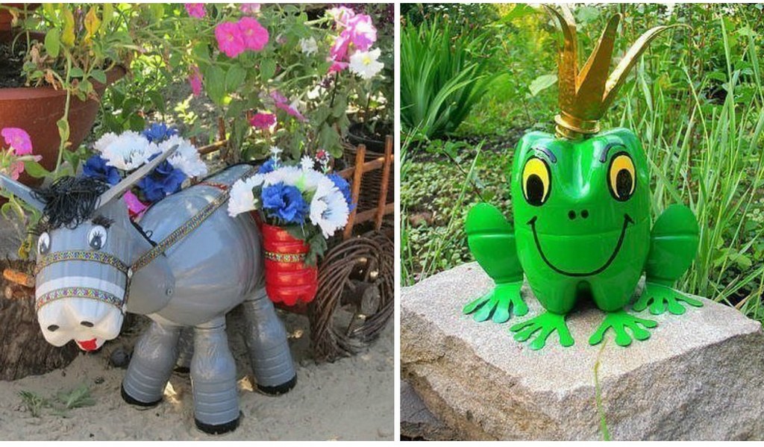

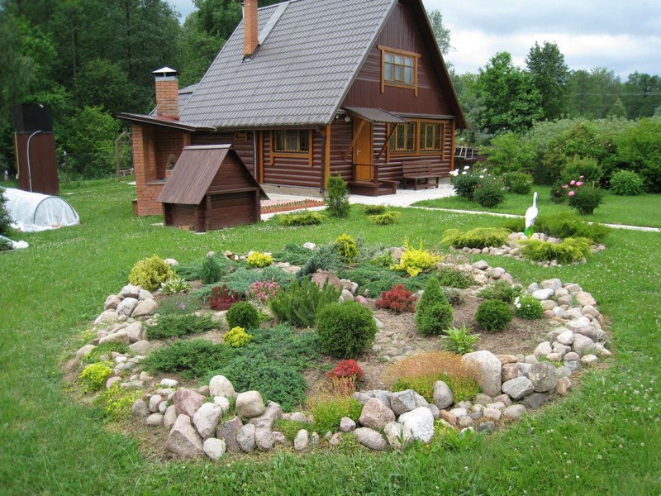
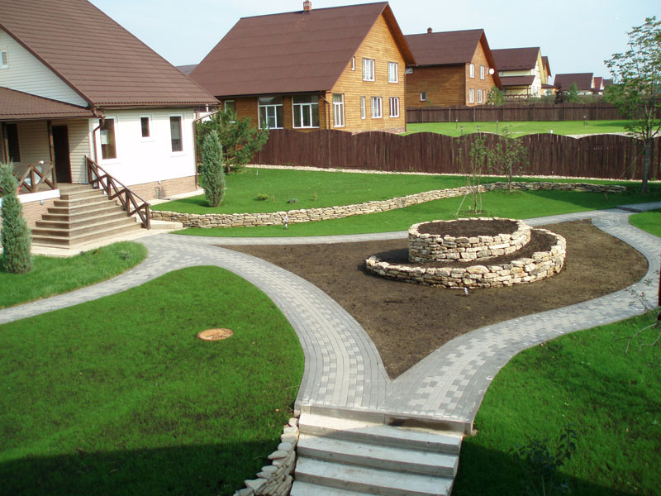
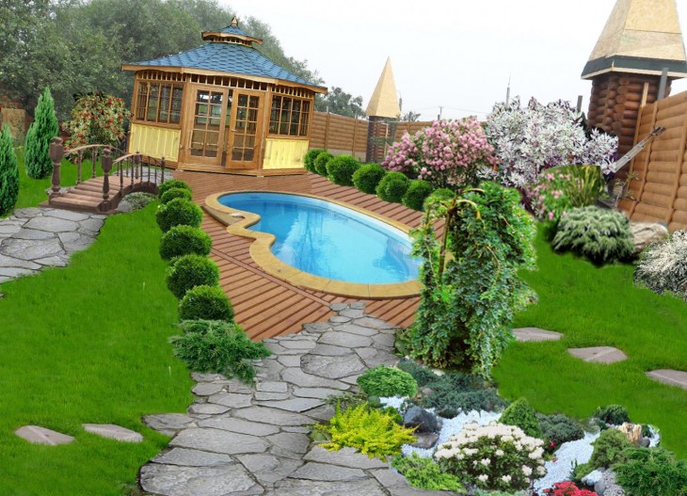
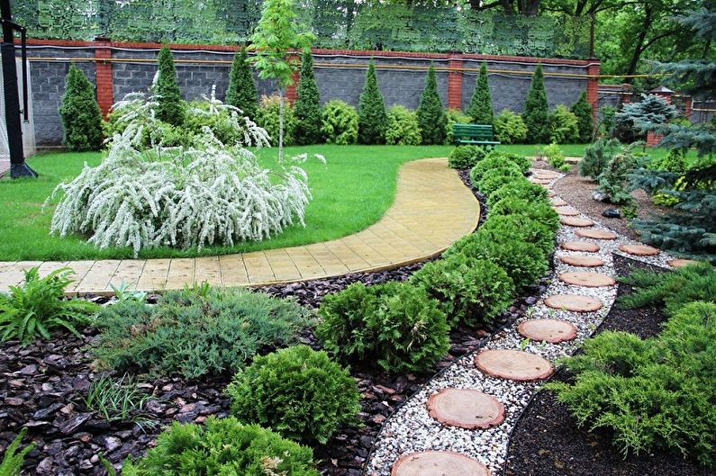
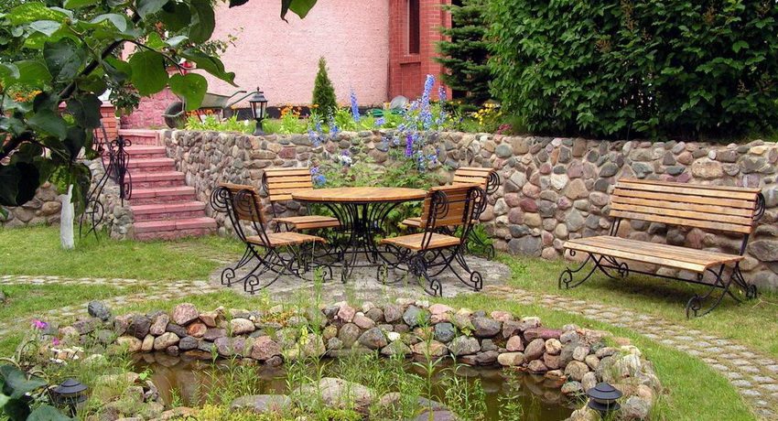
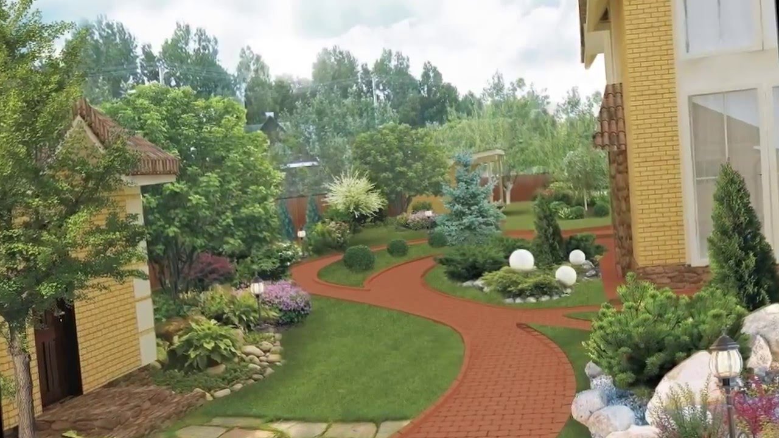
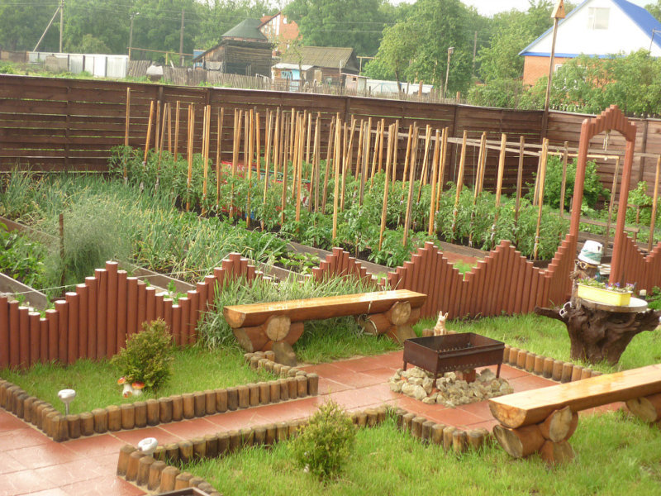
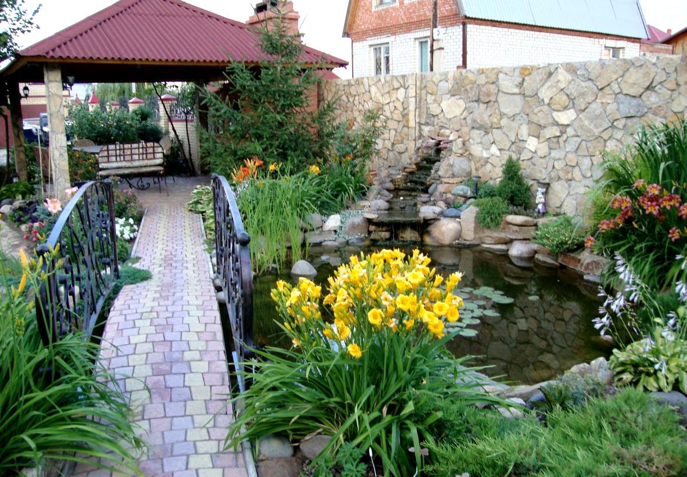
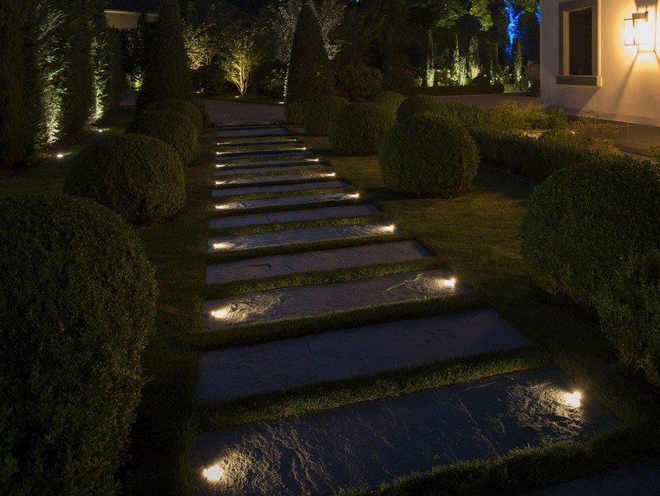 How to decorate and highlight garden paths in an original way?
How to decorate and highlight garden paths in an original way? How to grow Kombucha "from scratch"?
How to grow Kombucha "from scratch"?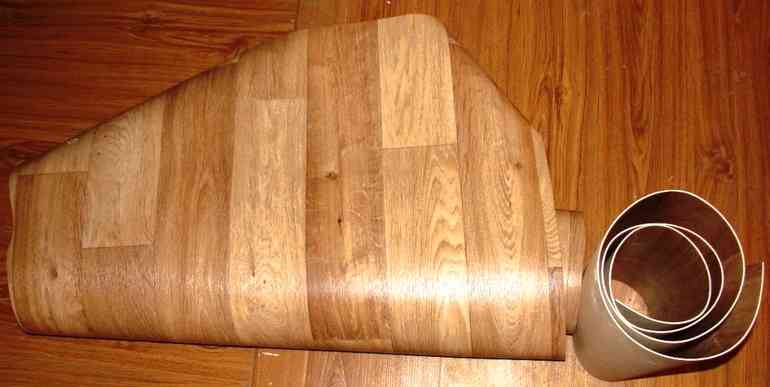 8 practical ideas for using linoleum in the garden
8 practical ideas for using linoleum in the garden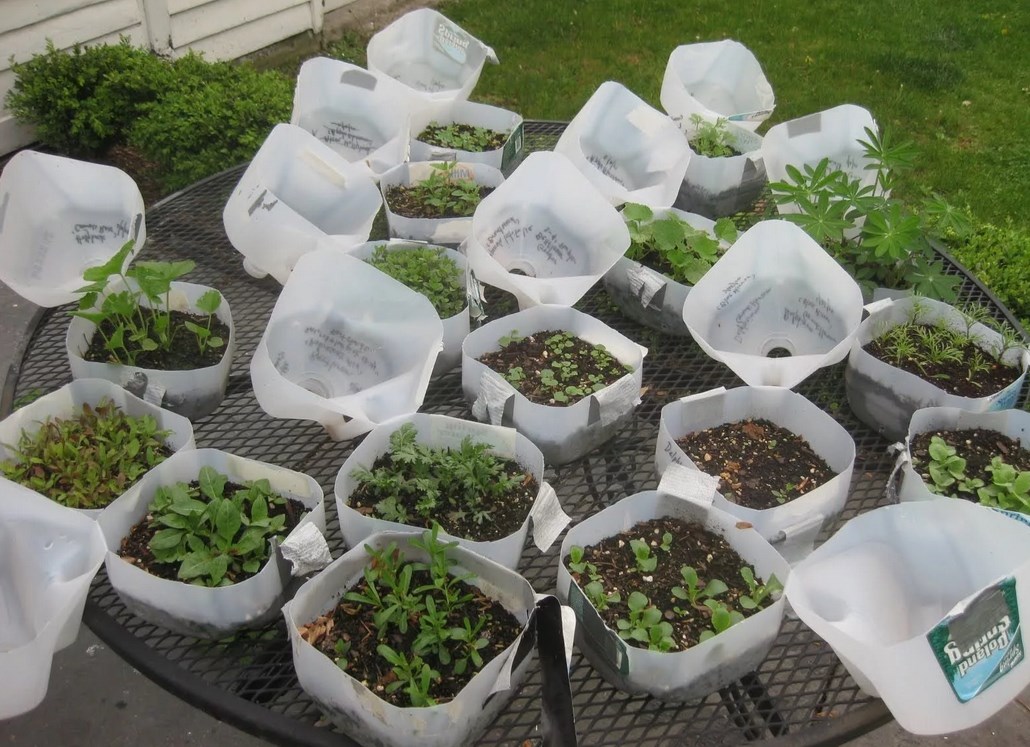 Useful crafts from do-it-yourself canisters for the garden
Useful crafts from do-it-yourself canisters for the garden
from
12 hundredths is up to it, hard workers will not read your writings,
Sergey
Just hard workers will read this section. Only the loafer, the drunk and most of the officials will not read, and if a person has 12 hundred parts and well-groomed? -That is a true hard worker and breadwinner.
Evgeniy
Interesting. But just how to deal with SNiP in relation to your sketches?