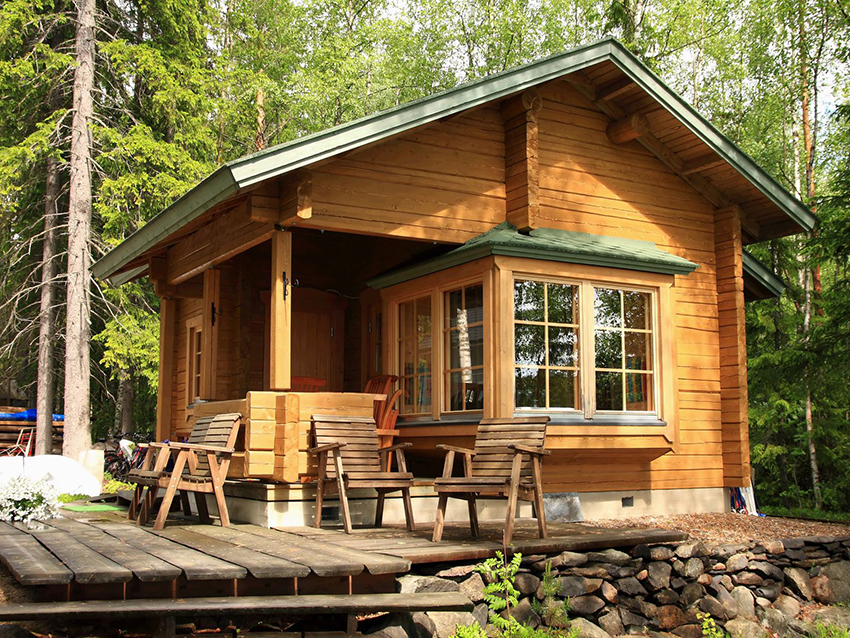
Among prefabricated buildings, frame houses stand out for their ease of assembly, optimal price, and availability of materials. Construction technology requires only a couple of hands. No need to build a complex, massive foundation. A correctly selected project, compliance with the basic principles of construction at each of their stages will guarantee an excellent result.
Cost-effective projects
Frame designs are reliable, durable, but only in the case of a carefully calculated project. The final load on the supports, foundation is important. One of the economical projects is a one-story house with standard windows.
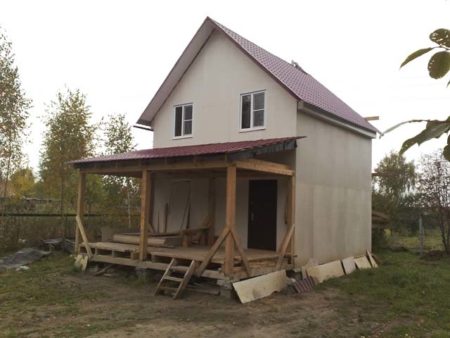
The project of a one-story house of a small area, for example, 6x6 meters, is good with a minimum estimate for water supply, heating system. If this is a summer option, you can install sliding panoramic doors overlooking the garden or terrace. In the case of a residential building, such a solution will require serious insulation of the entire structure, but will provide the necessary lighting.
Among the projects stand out two-story frame buildings with a spacious attic. Such a room on the second tier allows you to save during construction, reduce the load on the lower floors, reduce the total weight of the entire house, thereby increasing its service life. At the same time, with proper planning of the space, the attic floor can be divided into two living rooms, even to equip a full-fledged bathroom or office. Examples of projects can be studied on the website of the company "Warm Angle" #.
Popular are the designs of frame houses with the so-called "second light", a spacious terrace. From the point of view of construction, they are not too expensive. High windows allow you to increase the light factor, which is important in the northern regions with short daylight hours, and the open terrace can be used as a summer dining room or playground for games. In order to save money, it is better to abandon the bay windows, which carry an additional load on the base and can create problems with insulation and insulation.
Construction Nuances
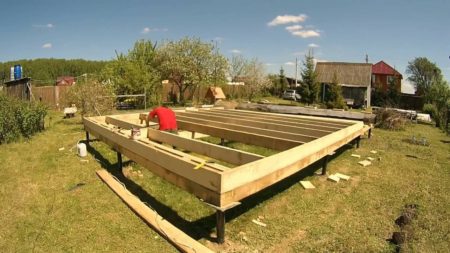
You can do all the work yourself. A simple option is to order a finished project and purchase the appropriate house kit. It remains only to complete the assembly according to the drawings. You can independently calculate the required amount of materials using a typical construction plan. For a 6x6 meter house of two floors, it is usually required:
- beam for beams, rafters, racks;
- waterproofing;
- vapor barrier;
- thermal insulation;
- drywall or analogues for lining;
- flooring boards.
Assembly is carried out using the simplest tools. It is important to observe the sequence of stages. For a small apartment building with an attic, the sequence is as follows:
- foundation construction;
- laying of the main communications;
- installation of the first strapping;
- base insulation;
- installation of the rough floor;
- assembly of the ground floor frame;
- installation of the floor and the second strapping;
- assembly of the frame of the second floor;
- installation of walls and partitions;
- roof and roof assembly;
- installation of windows and doors;
- insulation, installation of insulation.
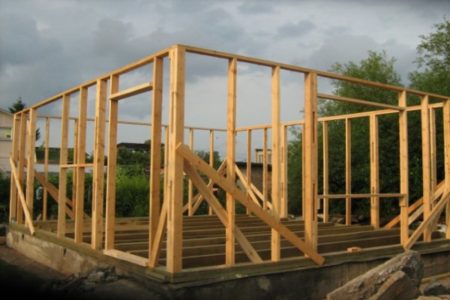
The foundation is sufficient tape, if the soil is stable and not marshy. Column and pile structures are acceptable.You can protect the finished base from water with an ordinary roofing material, but further construction should be carried out only a week after stabilization and proofing. The lower strapping is performed with a beam with dimensions of at least 100 * 100 mm, preferably 200 * 200 mm. The same material will be the basis of the floor: logs from the beam are attached directly to the harness, after which the rough floor is installed.
The assembly of external and internal walls is best done using block technology. A separate span is mounted with nails on the floor, after which they are completely lifted and fixed on the rough floor. After collecting the upper harness from the same material as the lower, the ceiling is fixed to it and the main beams.
It is not difficult to assemble a frame house with your own hands: the construction technique is in many ways similar to all the familiar designers. Heavy and bulky insulating materials today can be replaced with thinner, but no less effective membranes. Choosing from numerous finished projects, it is worth paying special attention to miniature houses 6x6 meters without bay windows, but with a spacious attic.

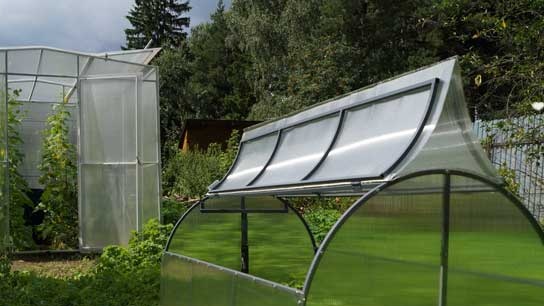 Why is a greenhouse open top?
Why is a greenhouse open top?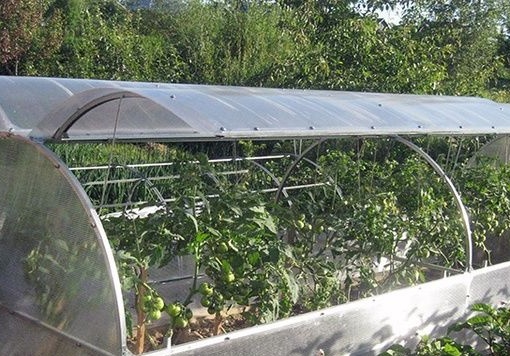 Greenhouse "Butterfly", is it worth it?
Greenhouse "Butterfly", is it worth it?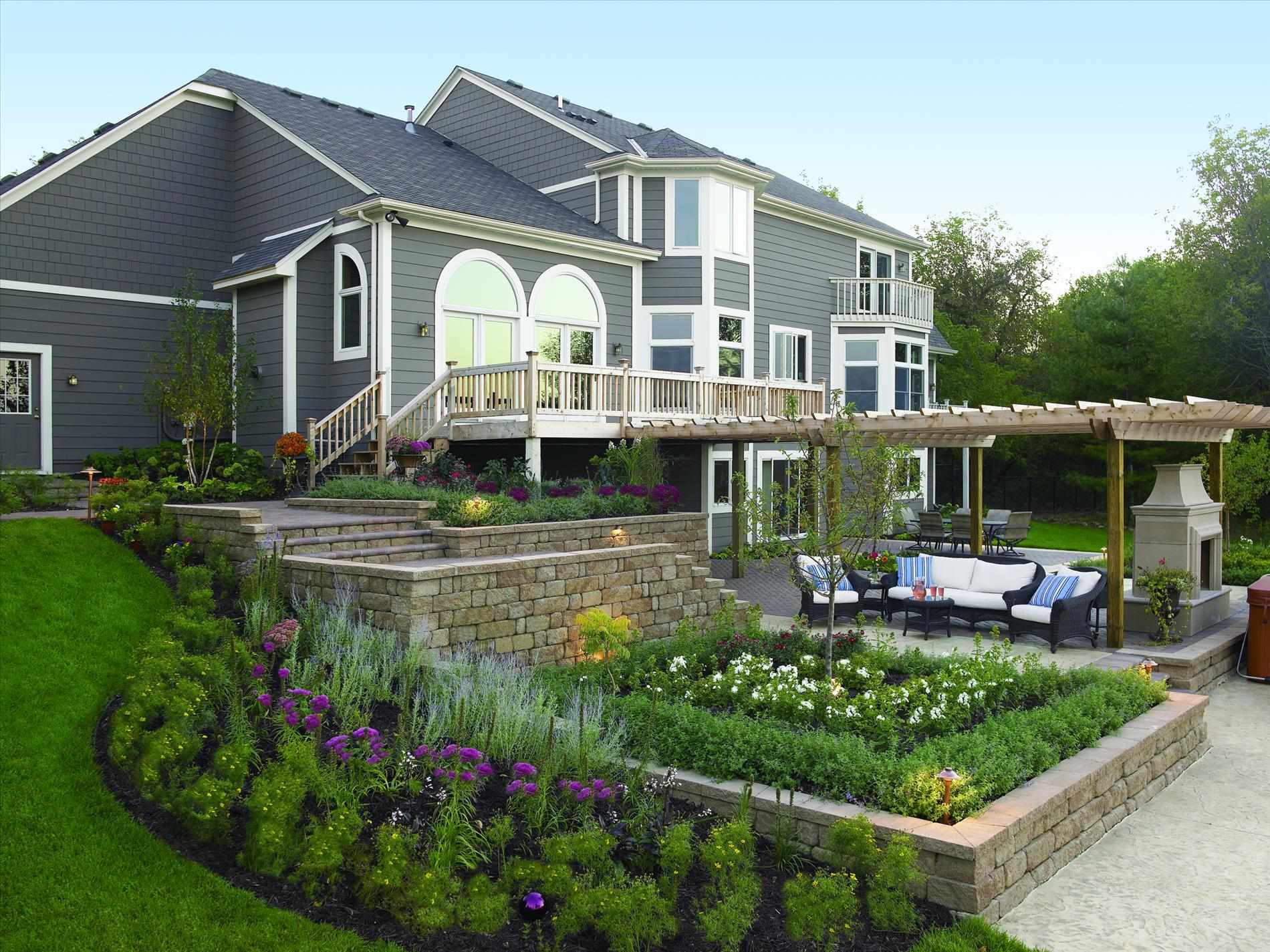 Do-it-yourself landscaping of an area of 8 acres: features of planning and zoning
Do-it-yourself landscaping of an area of 8 acres: features of planning and zoning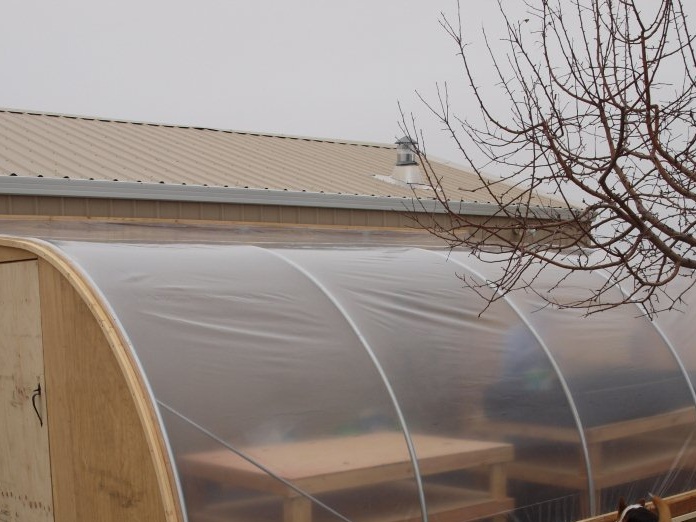 Shed greenhouse, pros and cons
Shed greenhouse, pros and cons