 The owner of the countryside often stops before the question of erecting an individual building under the bathhouse. The layout of the bath, where the washing and steam room are separate, is a crucial moment, where it is important to study the drawings and step-by-step manuals. The area of such a house usually allows you to fit the building, even in small sized areas. If we are talking about full-scale territories, then for a special building you can allocate a full-fledged place, for example, provide for the construction of a 6x6 bath with an attic.
The owner of the countryside often stops before the question of erecting an individual building under the bathhouse. The layout of the bath, where the washing and steam room are separate, is a crucial moment, where it is important to study the drawings and step-by-step manuals. The area of such a house usually allows you to fit the building, even in small sized areas. If we are talking about full-scale territories, then for a special building you can allocate a full-fledged place, for example, provide for the construction of a 6x6 bath with an attic.
Content
What to remember to include in the minimum plan
Regardless of the size of the area that is planned to be used for the construction of the bath house, the presence of traditional premises must be taken into account. These departments include the steam room, the washing department and the relaxation room between the steam receptions.
A good layout of the 6x6 bathhouse is the key to the reliability of the structure as a whole and the fulfillment of its function. Miscalculations in the project usually do not take long. The adverse consequences of errors may occur as early as next season.

Each user expects a good and quickly heated steam room from the bathhouse, which keeps steam for a long time, the optimum temperature in the washing department and uninterrupted access to water supply.
An indicator of a bath thought out and built with the mind is the tightness of the entire structure and each room separately. If the sink and the steam room are separate, it will be necessary to review the entire project as a whole and provide additional options for amplification.

In the development of small-sized projects, it is quite justified to move individual rooms outside the perimeter of the building. So, in the countryside you can easily equip a relaxation room outside the bathhouse or combine it with similar rooms.
Self-planning of a private building does not carry anything in itself. You can always use it as ready-made projects or experiment a little on your brainchild.
If we consider the structure of a bathhouse in a summer cottage, we almost always have to assume that the land area will be limited. Nevertheless, the layout of the bath 3x4 (3x4) is very compact and in practice is the most popular.
The project of a bathhouse for a summer residence
To install a new building for a steam room, you must select a free area. Special criteria for the allocation of land is determined solely by the owner.
For example, who has a predisposition to colds, he prefers to put a bath closer to a residential building.
If a person thinks as an engineer, he will be interested in technical issues, for example, how it is more convenient to bring supply pipelines or a gas pipeline.
With all this, I do not want the bathhouse to be near the place of departure of natural necessities (unless, of course, you have a septic tank) or a garbage pit.
Often, users prefer to join the bathhouse with the main structure, providing the proper level of heat and vapor barrier.

Another direction of planning the installation site of a building under the bath is based on geological research data. Of course, if the layout of the 4x6 bath involves the creation of drainage for water disposal, then the requirements for soil quality may not be so high.

Often, a traditional project does not imply the creation of a special sewage system, in this case, a reinforced foundation is planned and a place with a low groundwater level is selected.
Places of large moisture accumulation are usually excluded from the 5x6 project. In this case, it is necessary to withstand the removal from the following objects:
- from the well - at least 5 meters;
- from the toilet and the trash pit - at least 8 meters;
- from a residential building - at least 8 meters.
If you are really lucky and your site is close to the water, it makes sense to put a bath with access to the reservoir. In this case, the issue with the planning and installation of the pool is removed, immediately after the steam room you can plunge into the cool water of the lake.
The second advantage of the proximity of the site to the water is the possibility of organizing autonomous water supply
When the issue with the place is resolved, it is worth thinking about the project itself. The plan reflects such parameters as the number and purpose of the premises, the size of the steam and washing compartments, the presence of additional compartments, number of storeys.
Contrary to current stereotypes, the design of the bath is expensive. This is so, if you purchase a construction scheme in a construction company. However, no one forbids the use of template developments. In this article we provide the necessary drawings and diagrams, according to which you can develop your personal project of the arrangement of functional elements.
For example, the layout of a 6x4 bath can be easily obtained proportionally from a project of a different multiplicity, where the sink and the steam room will be located separately or adjacent.
Read also:
The dressing room, as an integral element of the Russian bath
The main function of such a room is the organization of the air gap between the steam room and access to the street.
If the project does not provide such a compartment, the steam room will cool off quickly enough, bringing the user complete disappointment. Even the layout of a 3x4 bath, where the washing and steam room will be separate, can include all the necessary rooms.
The dressing room is an element of the capital structure.

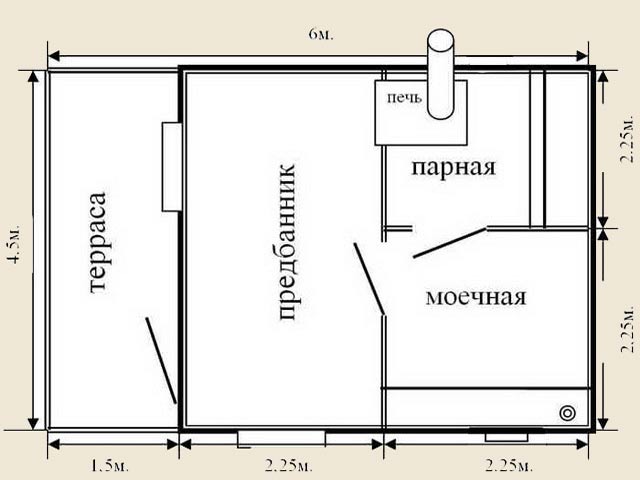
Most often, this is a small through-type compartment with two doors. One leads directly to the street, and the other to the washing department.
The tambour is often equipped with a table for relaxing, places for storing clothes or drying plants. In the event that a large bath project is being developed, they often use the technique of combining a vestibule with a relaxation room.
In this case, the tightness is not violated, a decent-sized room is obtained that performs two functions at once. Combining the vestibule with a relaxation area is advisable in the case when the bathhouse is preserved for the winter.
Washing and steam rooms: features of planning
Of course, with the creation and subsequent development of the bath project, owners of suburban areas are not often faced. It is good when a person with a certain experience takes part in the study of the terrain and the study of the plan. Nevertheless, following the standards of building a bathhouse can not be worried about possible errors due to limited design directions.
A large number of difficulties are caused by the setting of the washing and steam rooms, their size, location.
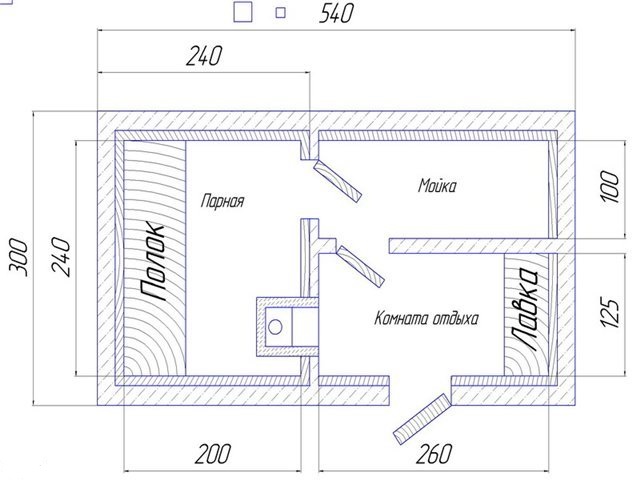
In the case of a small space for construction, these rooms will have to be made not so large.On the other hand, if you plan to implement a sauna project, you are guaranteed a quick warming up of the steam room, you just have to smash your head over the internal device and the choice of suitable materials.
Specialists advise visiting already completed projects, for example, in building cooperatives or with their friends.
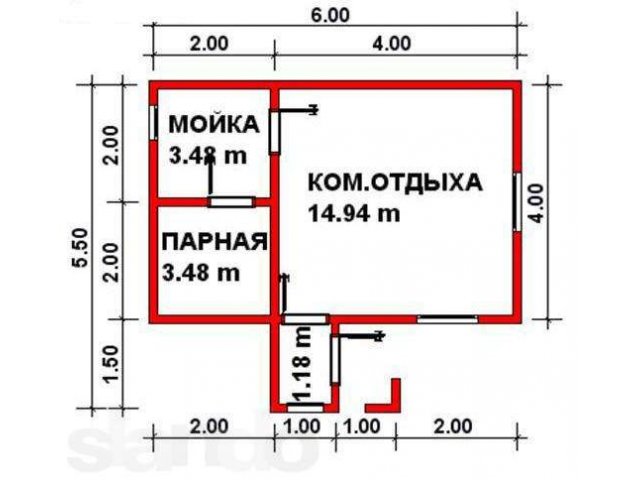
For lovers of a purely Russian bath, where conditions require a low temperature and a large amount of hot steam, it is best to consider projects with a combination of a washing and steam rooms.
The goal is fully justified, because this project will save valuable space that can be freed up in a limited-sized plot for a rose garden or vegetable crops.
Bath layout 3x5, where the washing and steam room separately: questions in detail
On the one hand, it seems that the design of the bathhouse does not present any particular difficulties. It must be borne in mind that most of the time it can take up preparatory work. This is a study of the nature of the terrain, the state of the soil, the behavior of groundwater during changing seasons. Equally important for the bath is the choice of a suitable foundation.
Dimensions of 3x5 immediately imply a limited budget and space for development.
Everyone wants the bathhouse to stand firmly and at the same time the construction does not work out costly. Modern construction stores offer a wide range of materials and technical devices for the installation of a fundamental site for the long-awaited bathhouse. So, the user can choose the base of the tape or pile type. It should be borne in mind that the weight of the bathhouse as a whole will be small, especially if it will be made of their log house, where the sink and steam room are located together.
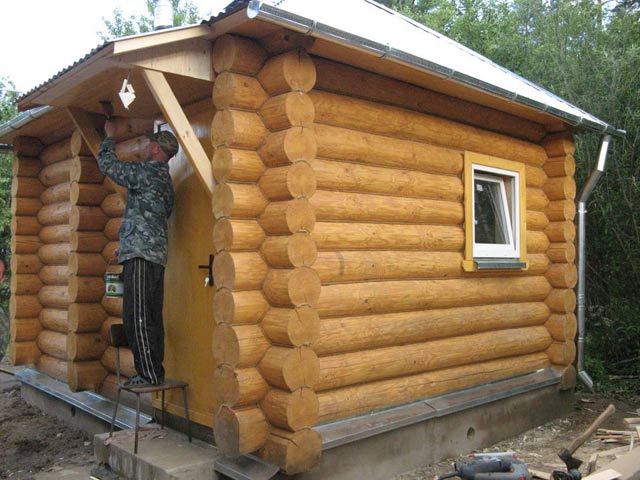
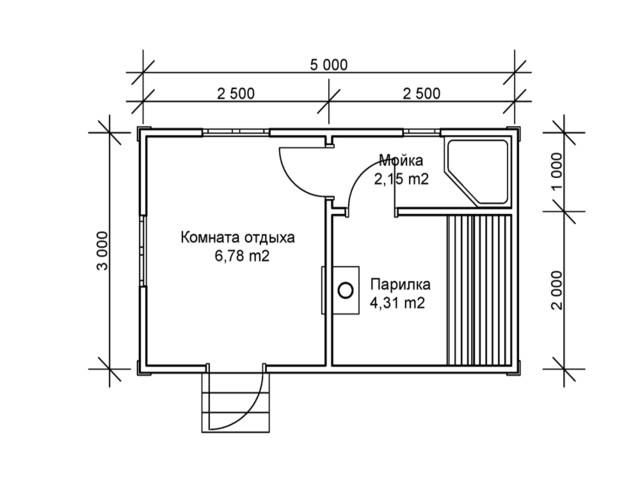
When the premises are planned, their location, you will need to outline the passage of all necessary communications. The issue is often simplified by the delivery of water on their own. True, modern technologies make it possible to organize autonomous water supply to any point in one's own locality, even from a well. The bath cannot but need electricity.
It is also worthwhile to think over the issue with the type of fuel in which the bath will be heated. There are a lot of options. You can buy a boiler that runs on gaseous or liquid fuels.
There are also traditional models that give off heat from burning pellets or logs. It is impractical to install electric boilers in a bathhouse due to the high cost of the resource.
There still remains the option of installing a combined boiler that can run on several types of fuel.
All eyeliners will need to be agreed in advance with representatives of the relevant services. This should be done though in order to work out security issues.
Furnished space
A lot of attributes are associated with the bathhouse; in all rooms of this building there is always a unique interior. Furnishings, furniture, a tea table, shelves in the steam room and benches in the relaxation room should be a minimum in planning the construction of the bath.
If this is a log house, you will need to outline the openings for the front door and windows, which can not be done.
Finishing work
In most cases, for the construction of baths in summer cottages or in the outskirts of the suburban area, users prefer to use a log house - a finished form that will serve as the basis for future construction. Of course, while in the log house there will be no washing and steam room. They can always be distinguished in a common space according to the intended project.
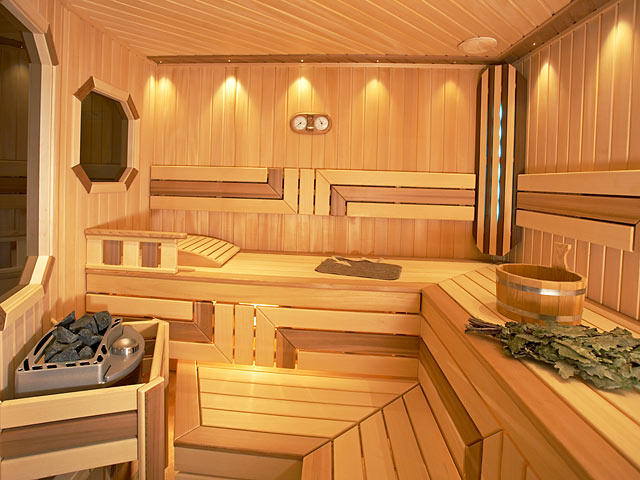
A method of finishing a bath with a tree from the inside has proven itself in practice.Natural material is environmentally friendly, holds precious heat well and creates an unusual aroma in the room. Linden, pine, oak, aspen, ash and larch are well suited as materials for interior decoration.
Those who like to relax in an atmosphere of astringent woody smell are advised to select conifers.
Additional project elements - a bath with access to the terrace
When planning a bath, variations are possible, because everything is done to your taste. One of the options for placing a recreation room is its removal from the project to the street. Rather, it will no longer be a place, but a small area decorated with flowers or other elements of an artificial landscape. This will free up space in the bathhouse itself and provide a truly original place to relax between air procedures in the steam room.
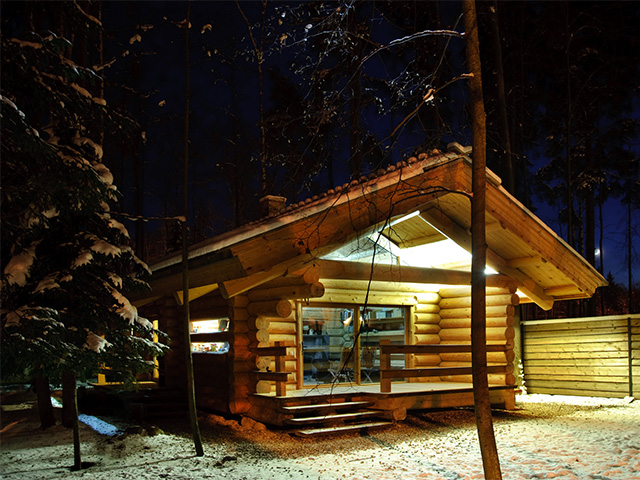
The project with a terrace is well suited for those who prefer outdoor recreation and appreciate every bit of their landscape. At the same time, the area occupied by the steam and washing departments can be slightly, but reduced, tacking the size according to preferences.
The terrace in the project is somewhat reminiscent of a large spacious porch with a hedge. The length of the veranda will coincide with the length of the entire bath 4x4, taking away from it only in width.
Features of a bath from a log or bar
The classic version of the cylindrical logs or bars. The difference between building materials is only in the technology of wood processing. The basis of such a structure is usually a blockhouse or box. Environmentally friendly material and fast construction time make this type of bath the most popular.
Owners of such buildings can save on decoration, everything has already been done under the tree inside. It remains only to take care of the proper quality of sealing walls and internal premises, laying communications.
The walls of the bath are treated with special compounds that can prevent fire and wood damage by fungi and parasites.
Particular attention is paid to the layout of the 5x6 bathhouse, where the washing and steam room separately (see the article for photos) should be given to the quality of the wood. It must be well dried, otherwise, defects may occur with use. Usually wooden baths are formed with separate rooms, the network has many photos of how a finished bath from a tree looks like.
The latest construction technology
Recent advances in construction could not but circumvent such a process as the construction of baths. Today, methods such as frame construction or the formation of a skeleton from foam blocks are actively used.
Frame construction of baths implies the execution of the project outside the place of operation. The manufacturing of most of the project takes place on the conveyor factory of the manufacturer, which receives the technical task of the customer.
The frame bath is brought to the place of construction in an unassembled form. Installation of the structure is carried out by a team that can cope with its work in a few days. The weight of the bath is small, which does not impose high requirements on the foundation. When developing the project, you can provide a convenient veranda or terrace for relaxing between visiting the steam room. According to existing practice, it is not recommended to use the technology for the construction of frame multi-story saunas.

Foam blocks are an excellent solution for building a bath with separate washing and steam rooms.
For those who do not want to erect a blank wall between the compartments, it is possible to provide for the project a partition made of tempered glass. So you can watch how they feel at home in the steam room or look after the children who are in the pool.
Such projects justify themselves well as an addition to cottages. Foam blocks are an environmentally friendly material, thanks to which heat is well retained even in high humidity.The structure of the foam blocks is solid, resistant to burning, does not emit smoke.
The technology is well suited for the formation of multi-story buildings. For example, at the bottom there will be a bathhouse with separate rooms, and at the top there is a spacious room for relaxation and entertainment. Often saunas made of foam blocks are used specifically for working out commercial projects.
The benefits of a bath in your area are undeniably obvious. The owner of a private house has at his disposal his own center of cleanliness and health, which will serve for many years to his whole family. The introduction of its own project is encouraging, especially since the practice of erecting private baths is quite extensive. You can always learn from existing experience, and actually work out your layout of a 6x6 bath with an attic according to the photo and plan.
In any case, a thorough approach to resolving the issue will lead you on the right track. A skillful combination of all the elements of the building and its budget will allow you to complete the project as soon as possible.
It remains particularly important to consider the size and location of individual rooms. The use of advanced building materials today allows you to vary with the layout, for example, to build a bathhouse, where the sink and steam room are separately located from the relaxation room and shower.
https://www.youtube.com/watch?v=T3mT_4zsgdk

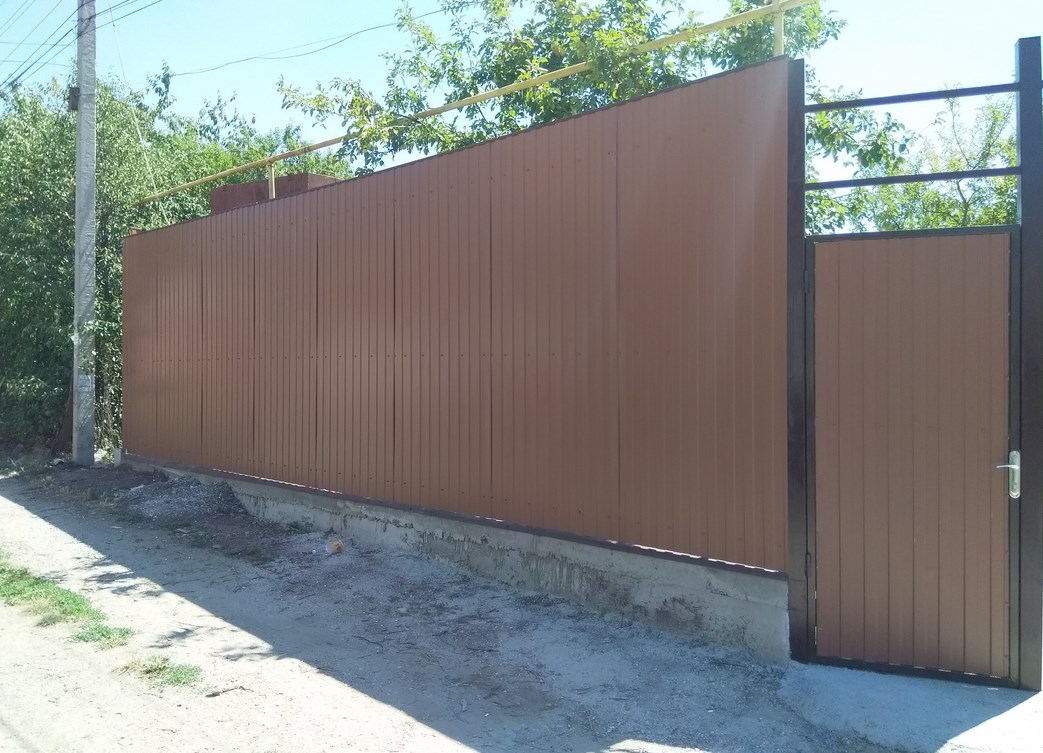
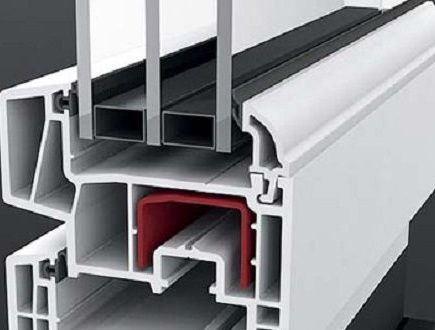

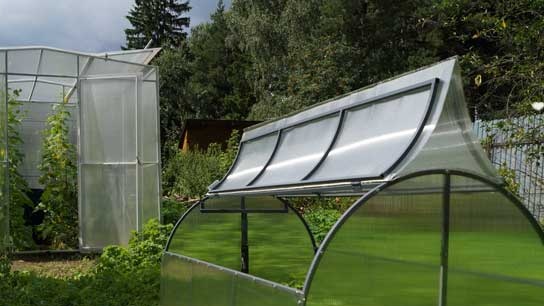 Why is a greenhouse open top?
Why is a greenhouse open top? Greenhouse "Butterfly", is it worth it?
Greenhouse "Butterfly", is it worth it?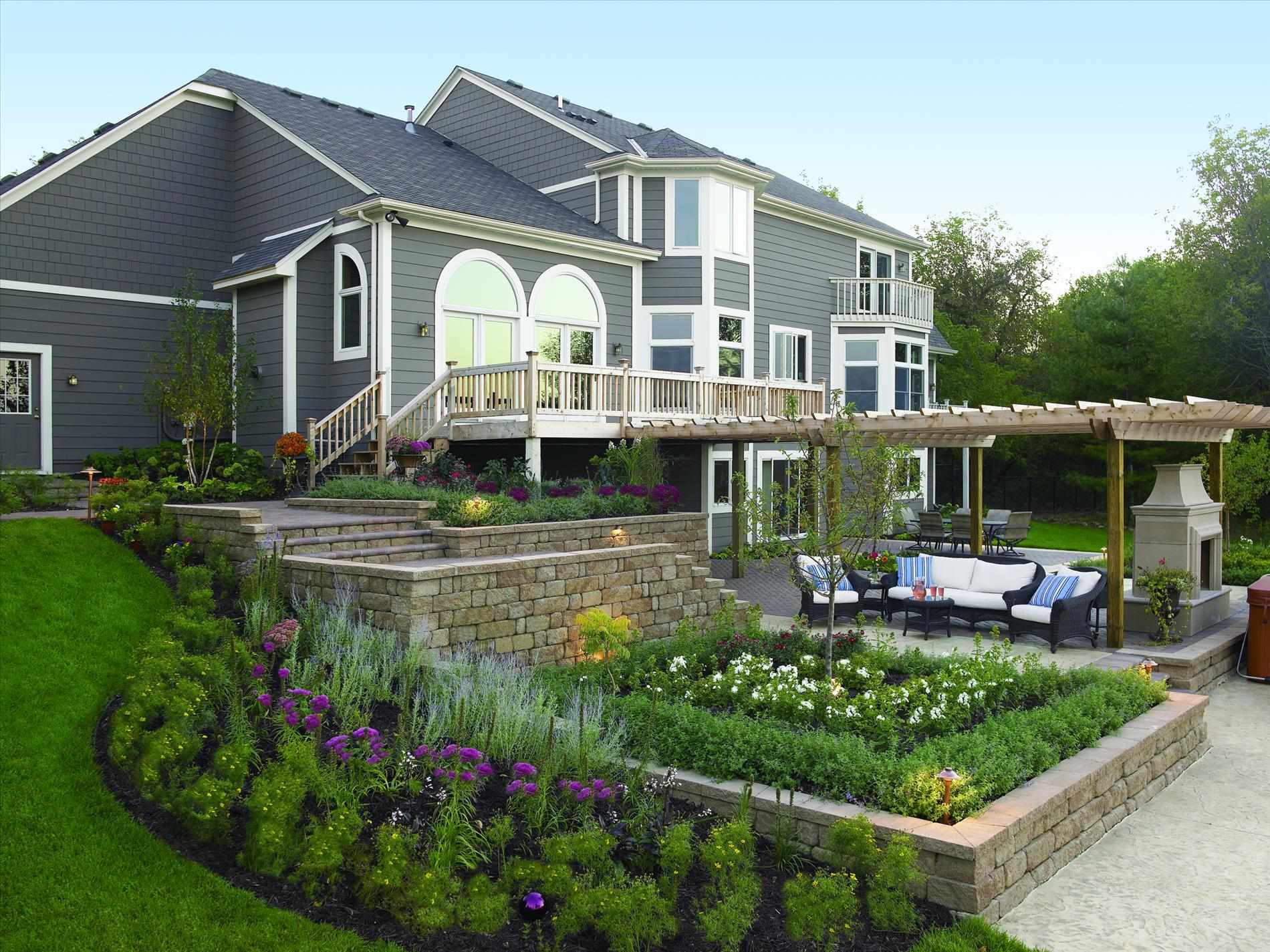 Do-it-yourself landscaping of an area of 8 acres: features of planning and zoning
Do-it-yourself landscaping of an area of 8 acres: features of planning and zoning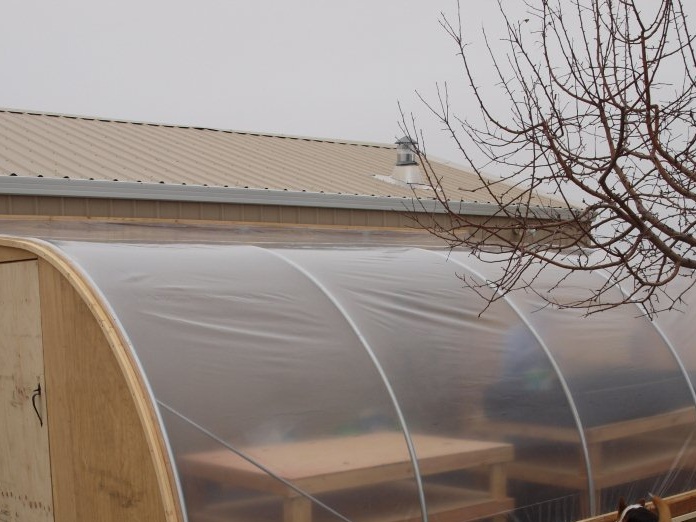 Shed greenhouse, pros and cons
Shed greenhouse, pros and cons