Building and equipping a summer cottage area with your own hands is not an easy task. The design of a garden plot of 8 acres with buildings and plantings requires ingenuity in the preparation of the plan. Sometimes it seems that on 8 acres it will not work to build everything that the owner wants, but this is not so. With this size of the plot, you can count on an economy-class house. If you make an effort and creatively approach the process, even on a small "piece of land" you can place several buildings, a garden and equip a recreation area.
Content
- 1 Where to start planning
- 2 Familiarity with the regulatory framework
- 3 Territory zoning
- 4 Territory configuration and placement
- 5 Where to put a house and a bath
- 6 Choosing a place for communications and a garage
- 7 Location of the recreation area
- 8 Registration of a garden
- 9 Landscaping and decoration of the site
- 10 Landscaping Examples
- 11 Some useful tips
Where to start planning
When planning, pay attention to the shape of your site. She may be:
- triangular;
- trepeciform;
- rectangular;
- wrong.
The owner often gets the territory in the form of a rectangle. Its dimensions are approximately 40x20. One side of it can be limited by a street road, and the other three by neighboring houses.
Plan the location of objects in accordance with accepted standards. In a small area, in addition to the house, you can see:
- relaxation area;
- playground for children's games;
- garden with a garden;
- zone for septic tank;
- water well;
- garage;
- household buildings.
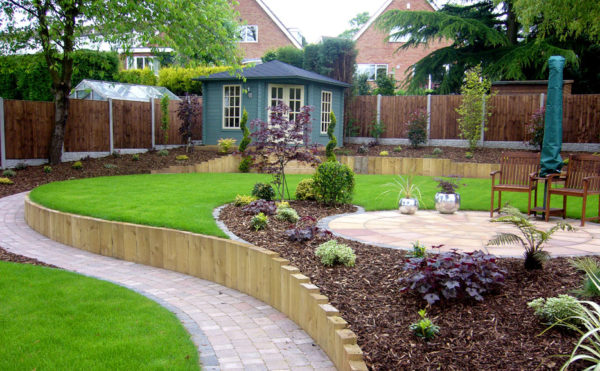
Depending on the shape and location of the territory, the owner decides what objects he needs. If the cottage is intended for relaxation, more space is allocated for it. Homeowners who like to work in the garden or in the garden take care of the arrangement of beds and flowers, paying more attention to them. There are people who dream of arranging a fruit tree garden around the house, and the issue of barbecue and pool does not matter to them. The area of the suburban area of 8 acres allows you to equip a cozy space for both relaxing and working in the garden.
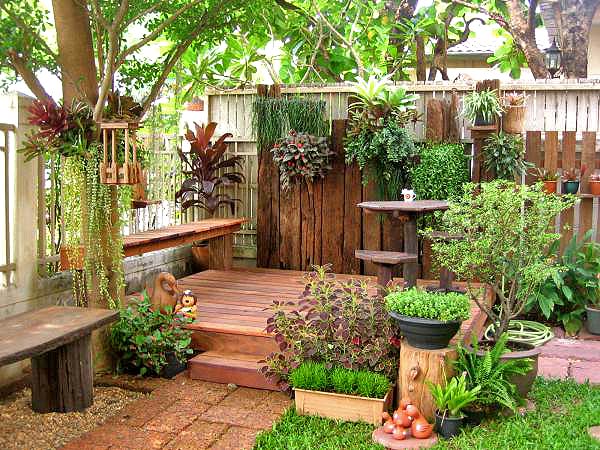 You may be interested in:
You may be interested in:Familiarity with the regulatory framework
Before building a summer house, you need to study the regulatory framework. It contains rules and norms for the location of objects and looks like this:
- the minimum distance between the residential building and the fence is 3 m;
- the distance from the fence to the outbuildings is 1 m;
- the distance from the house to the bath is at least 8 m;
- summer toilet should be 12 m from the apartment building;
- stone structures should be 6 m apart;
- the distance between the wooden structures is 15 m.
These standards are set for the safety of other structures, in the event of fire of one of them. The distance between buildings takes into account sanitary standards. Without their observance, the best projects can be considered unsuccessful, so it is best to plan the construction of a summer house according to the rules.
Territory zoning
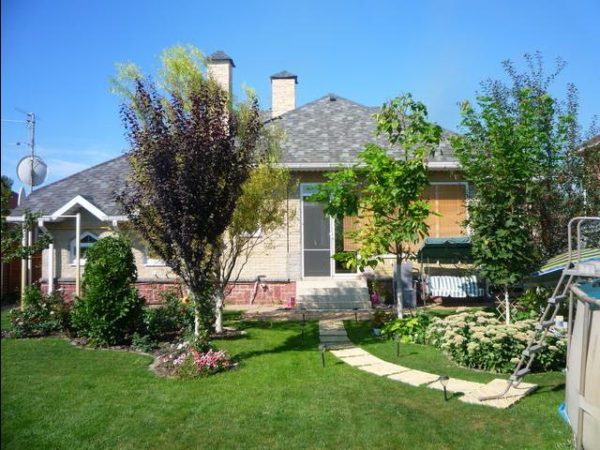
Proper zoning will help bring the plan in line with the regulatory framework. Thanks to the correct zoning, you can understand where these or other objects should be. Zoning is carried out in several ways:
- visualize space. Zoning the site visually, you economically divide the space into several parts. A simple example: often summer residents connect a playground or terrace with a living room, covering these areas with a light plastic roof or throwing an awning over them;
- pave the tracks. Such zoning looks cozy and neat. Paths and paths divide the site into several sectors. They can be laid with paving slabs, stone or decorated with multicolored gravel. Gravel is convenient in that they give the pebbles any shape, for example, a river or a brook flowing through the entire territory. Sometimes paths are laid out using cuts from wood. This is an environmentally friendly material, which has the only negative: it does not tolerate moisture and quickly darkens. For prevention purposes, wooden sections are varnished or stained with acrylic paint. You can treat them with antiseptic compounds;
- planted a hedge. Hedgerow is a convenient way of dividing any site, regardless of its size and shape. Weaving vegetation adorns the territory, protects it from wind and draft and creates a cool shadow. A hedge is made of grapes, ivy, climbing roses, clematis;
- install fences. The fence can be built of wood, metal or concrete. Summer residents often use corrugated board. When properly installed, it serves for many years. The tree is beautiful and leaves a lot of room for creativity. The metal is durable, it can be made into bizarre elements using the forging technique. A solid concrete fence will be a reliable protection against the weather and vandals.
When zoning the territory, focus on popular photos on the Internet, which show clear examples.
Territory configuration and placement
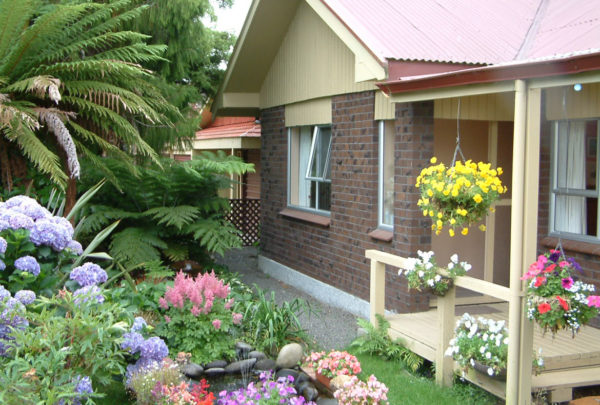
The shape of the territory affects how buildings are located on it. If a stretch of eight hundred parts is extended, a linear principle is applied during planning. Choose one of the short sides of the elongated rectangle and equip the entrance to the house on it. A rest area is planned behind the house, planning it so that it is not located close to the road. Separation of the "cultural" sector of the country from the economic do, erecting several buildings for household needs. A garden is set up at the far edge of the plot, and fruit trees and shrubs are planted around the remaining perimeter.
If you got a square shaped plot and its sides are practically the same, place the house in the middle, leaving a small space in front of it. This site can be paved with tiles or stone or a small flower garden can be broken on it. Sometimes it is equipped with a small garage designed for gardening tools. The square plot is convenient in that the recreation area and beds can be placed symmetrically on the right and left sides of the house. Each person will do what he wants without disturbing others. A greenhouse or sheds are located behind the house.
Most often, a garage in the country is not built, because it takes up a lot of space. Usually, summer residents know each other well and are not afraid to leave the car near the house or use the common parking provided by the garden partnership.
Where to put a house and a bath
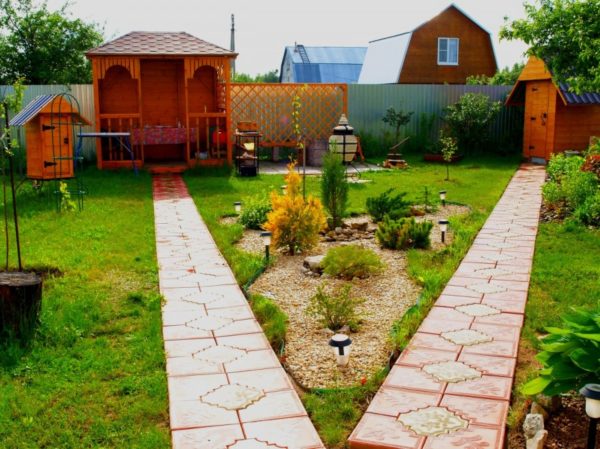
The house is the main object in the country, and a place for it on the plan is designated at the very beginning. If there are no features on the site that can affect the location of the house, it is erected, taking into account the standards and landscape design. The size of the “building spot” of the dwelling should be about 10% of the total land area. The layout and design of the summer cottage is best calculated based on the size of the house 8x10 or 9x9 m2.
During construction, you need to consider planting a house. There are three types of landing:
- front
- deep;
- central.
At the front landing, the house is built close to the fence that separates it from the road.Behind the house is a zone that is assigned to the back yard. With a central landing, the house is placed in the center of the plot, leaving the same space for the front door and the back yard. If you use a deep landing, the house will stand at the fence located at the back, and the yard space will be in front of the building.
When arranging a house, several factors are taken into account:
- side of the world;
- features of territories located in the neighborhood;
- total number of buildings erected;
- design ideas for design.
When planning a bath, remember that the distance between it and any boundary of the site should be at least 5 m, and from the house - 8 m. If the house is located in the center, it will not be easy to find a place for the bath in accordance with all standards. It’s best to plan your front or rear landing in advance.
Choosing a place for communications and a garage
The place in which the well will be located is designed taking into account several subtleties. If the site is embossed, the well is drilled in its highest area. If a well is drilled in a lowland, melt and rainwater will always flow into it. In this regard, problems with clean water will quickly arise. When there are beautiful and tall trees on the territory, the owners do not want to cut them down. If you want to save the tree, the well must be drilled at a safe distance from it. If it is close to a large tree, leaves will fall into it, and the root system will grow inside.
The minimum distance between the well and the house is 5 m. Cages with rabbits, chicken coops and other rooms containing small animals cannot be placed next to it. Before drilling, you need to clear the area from the old trash and leave as much free space on it as possible for heavy equipment.
The septic tank is located as far as possible from the place with clean water, 2 m from the fence of the neighboring site. You can’t place it “in the corner” because the cesspool machine will not have access to it.
To save space, the garage is often attached to the house. With a deep landing of the house, it can be put separately, closer to the road. It is necessary to arrange the garage so that the drive to it does not take up much space, otherwise there will be no place for the construction of other structures.
Location of the recreation area
The recreation area is equipped in the front or back yard. Her location depends on the landing of the house. In the recreation area you can put:
- a terrace;
- gazebo;
- swimming pool;
- a place for children's games;
- barbecue area.
For beauty in the recreation area, landscape design elements are often equipped. Flowerbeds are broken on it or alpine hills are arranged. If there is not enough space on the site, it is decorated with garden figures, street lamps or beautiful paths made of different materials. Even in a small gazebo, you can receive guests and set a table. Barbecue lovers can install special equipment on their premises. It is installed on the ground or on a site that is prepared in advance.
The original small pool always decorates the site and gives it a special touch. Slides, benches, houses are placed on the playground. They are bought in hardware stores or made independently. The playground for games should be placed in such a way as to observe the children from any point: from a window, a recreation area or from the garden.
Registration of a garden
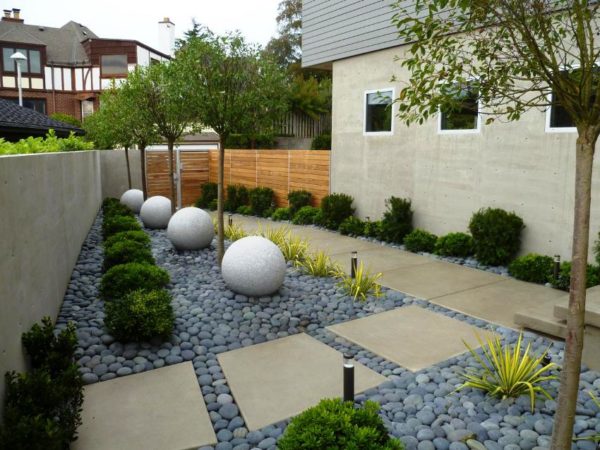
Gardens and gardens are arranged on the ground next to fences. When arranging crops, one must take into account how high their need for lighting is. Trees are grown in the shade that do not bear fruit, and they feel comfortable: a minimal amount of light is enough for them.
The beds are best broken in the northeast - where, as usual, a bathhouse is installed. Plants and vegetables will receive sunlight for 12 hours a day.Planting fruiting shrubs is done in the north or south. On the north side, it is better to plant bushes that love shade, and in the south place sun-loving plants. Fruit trees are planted around the perimeter of the territory, as far as possible from the septic tank and compost heaps. Non-bearing trees feel good near the septic tank, and conifers - in the north or on the side of the site that faces the road.
Shrubs it should be planted at a distance of 1 m from the fence, medium-sized trees should be planted at a distance of at least 2 m. Tall trees should be 4 meters from the fences.
Landscaping and decoration of the site
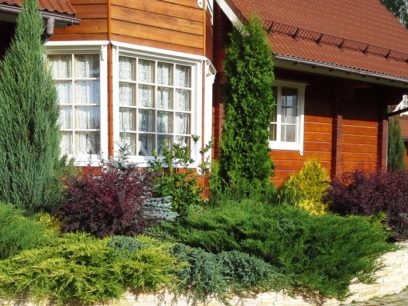
After all the buildings have been erected, you can start landscaping the territory. Before landscaping you need:
- to conduct water for watering the garden, garden and household needs;
- to arrange a way to illuminate the site;
- to study the composition of the soil, remove debris, uproot stumps and roots, make fertilizers;
- evaluate relief, fill up lowlands or build highlands;
- study chiaroscuro (this is important for fruit trees).
The gardening process needs to be approached individually. It depends on the shape of the site, as well as on the characteristics of the soil and climate in your area. If the soil has not been cultivated for years and is depleted loam, you will have to invest a lot of work in it. The importation of sand, peat, compost and other fertilizers takes time, effort and money. It is important to select garden crops and trees suitable for planting.
The planting of garden crops begin only after careful preparation of the soil. After planting trees, shrubs and plants, you can decorate the territory of the cottage, creating a cozy atmosphere. Summer residents love climbing flowers and plants, which they plant in large vases and put in a recreation area. Most often, unpretentious garden flowers are planted: begonia, pansies and violet. Flowerpots are placed on both sides of the front door or suspended from the porch visor.
Decorative sculptures for the garden are placed everywhere. The sculpture, placed on the bed, will scare away birds. In flower shops there are always different sculptures in the form of animals, gnomes, birds. If you know how to work with gypsum, you can make several figures with your own hands, painting them with persistent paints. A barrel intended for a set of rainwater can also be painted in different colors, and it will become a worthy decoration of your yard.
If there is free space near the garden paths, they smash flower beds with flowers. Planting flowers is done so that late flowers always replace early ones. With this simple technique, the flowerbed will always look festive and elegant.
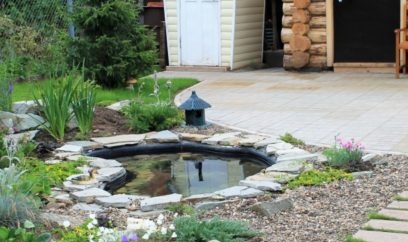
Landscaping Examples
Even if you have a small plot, nothing will stop you from arranging it in any style. You can invite an experienced designer, and choose a design option. Summer residents who have been working on their “country residences” for years can help with good advice no worse than a professional designer. On the Internet there are many good examples of decorating a summer house using different styles:
- village;
- English
- eastern;
- European.
Each of them is unique, and preference can be given to any of them.
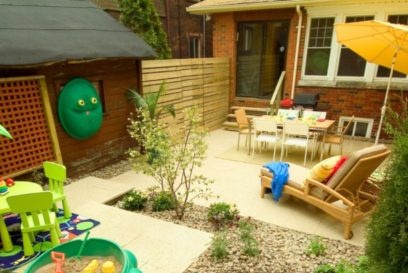
Cottage in a rustic style
The rustic style of the summer cottage helps to distract from the city bustle and creates a unique atmosphere of peace and silence. The windows of such a house are cut low, and the roof is covered with straw. Large flowers and climbing plants are planted near the house. Village life is impossible to imagine without fruit trees planted near the house. If possible, break a cozy garden and put a bench or table in the shade of a large tree. Plant bells, ferns and gladioli on the flower beds.
English fairy tale
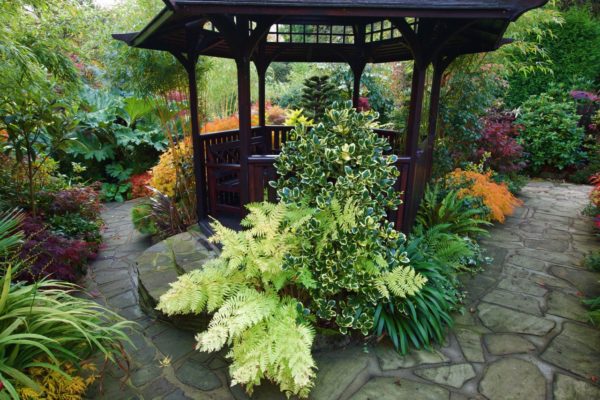
If you can arrange a summer cottage in the English style, the atmosphere of a fairy tale will always accompany you and your guests.To build a house in the English style, you may need the help of an experienced designer. On a plot of 8 acres, a compact two-story building with a moss-covered roof will fit. If there are large trees on the site, they will fit well into the fabulous English flavor. Hang a beautiful lantern at the entrance and always light it in the evening. There may be several lanterns. They are often installed near flower beds or placed in different parts of the house.
It is impossible to imagine an “English” summer cottage without a small fountain, which organically fits into 8 acres. The path leading to the fountain should be “aged” artificially and decorated with flower vases made of plaster or concrete. Grass and flowers are planted in the courtyard, and the house is surrounded by a low fence, twined with green climbing plants.
East color
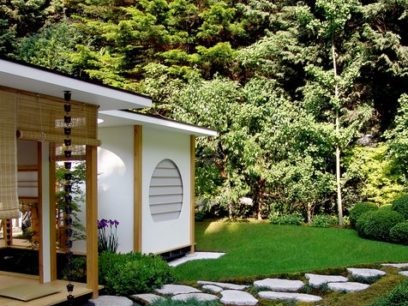
From a cottage on eight hundred parts, you can get a real samurai house. It is necessary to make a wide path covered with gravel and decorate it with round boulders. In the yard, plant boxwood, juniper and other evergreen crops. To create an oriental flavor, decorate the site with a miniature turret in the form of an oriental temple or pagoda. If the site has no problems with water supply, make an artificial pond, laying its bottom with colorful pebbles. Instead of pebbles, you can use fine gravel, and decorate the pond with large stones overgrown with moss.
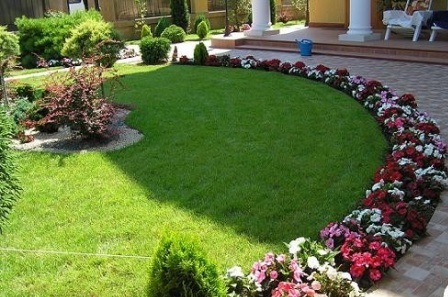 You may be interested in:
You may be interested in:European comfort
One of the features of the culture of Europeans is the ability to maintain an old and calm acceptance of any innovations. This is reflected in the architecture and landscape design. As a standard of European comfort, you can use the Mediterranean style of the site. The material used is light stone. The basis of the terrace, a low fence and a fireplace located on the street are made of light stone. Put light-colored furniture near the fireplace: compact sofas with a wooden table. As a protection from the sun, you can throw a large tent or umbrella over the resting place.
The European-style relaxation area is surrounded by trees and shrubs. Everything here is intended only for relaxation and reception of guests.
Some useful tips
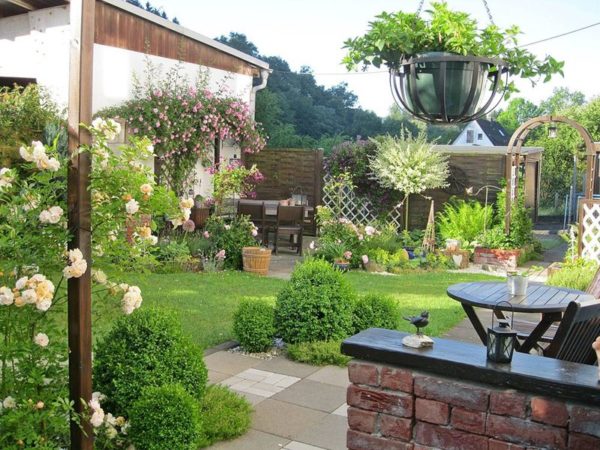
When implementing your project, it will be useful for you to listen to the advice that professionals give. During the creation of buildings, gardens, beds, places for recreation, people often forget about the driveway to the country house. This becomes a problem when the garage is already built, and the owner still has "not enough time" for the driveway. The path to the house must be “laid” at an early stage of its construction.
Even if the garage is not provided for in your plans, make sure that the path to the cottage does not look like a heavy race in marshland. The entry track is placed as close to the fence or the gate as possible. This saves space and eliminates many problems in the future.A garden and a vegetable garden are set up on the sunny side - the farther from the house, the better so that the beds are not in the shade of the building. When placing a greenhouse or a greenhouse on a site, one must proceed from the same considerations. Seedlings growing in greenhouses need a lot of sunlight. If it is not enough, it will be damp and cold indoors, and plants can quickly die.
The slope of the territory also needs to be considered when planning any construction.If some part of the earth is located in a lowland, remember that with the onset of spring, melt and rainwater will always accumulate there. You can not plant vegetation in this place. It is better to ennoble this place by setting a terrace there, having previously equipped a reliable site for it. The lowland is a good place for barbecue.
Sometimes a summer resident gets a “bad” plot, which is entirely located in the lowland. In this case, you have to sweat and lift it artificially. This is done by creating dense embankments. So you can raise the beds and improve the yield of planted crops. In the lowlands, you must definitely equip a good drainage system.
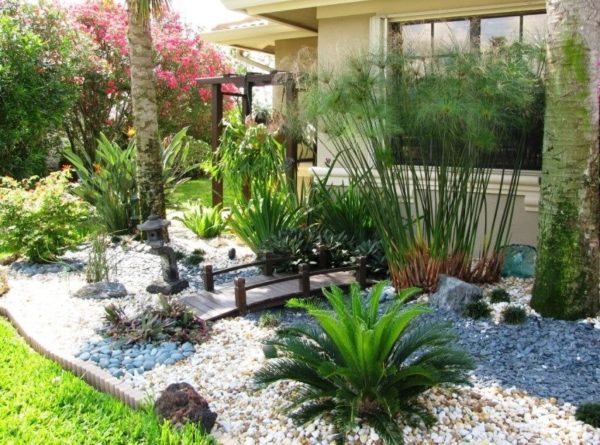
The direction of the wind is an important point that summer residents do not always take into account. When planting delicate and sensitive flowers, they are placed next to the walls of the house and other buildings. The choice of a place for a barbecue or barbecue grill also depends on which way the wind blows.
Eight hundred square meters is a small territory, so for its visual expansion it will not hurt to plant climbing cultures near the fences. This will decorate the fence and create a cozy atmosphere.
Planning a summer cottage requires time, effort and ingenuity. If you do everything right and slowly, in the future it will save you from the need to rebuild something. If you comply with the standards and put into practice useful tips, you will become the owner of a solid summer house and ennobled territory around it.

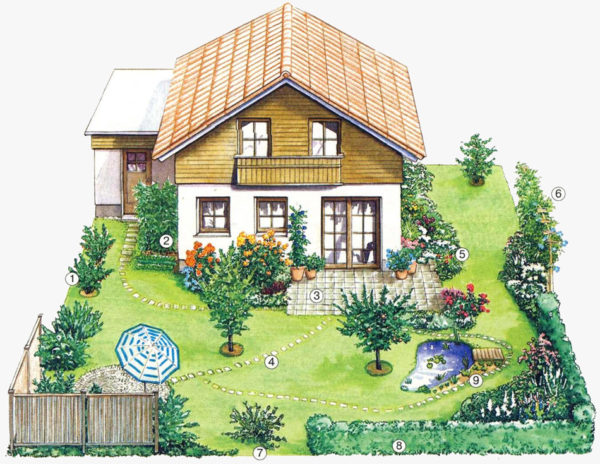
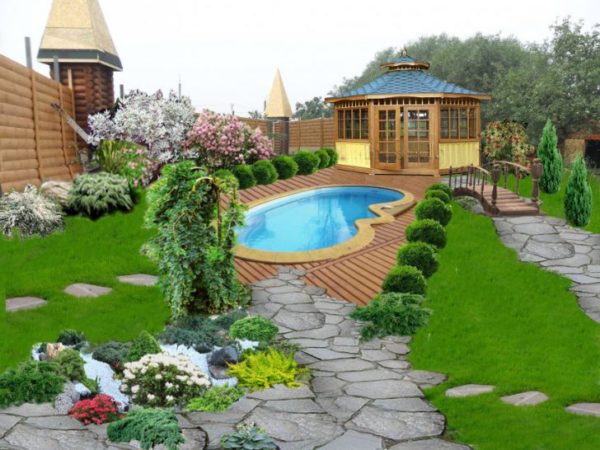
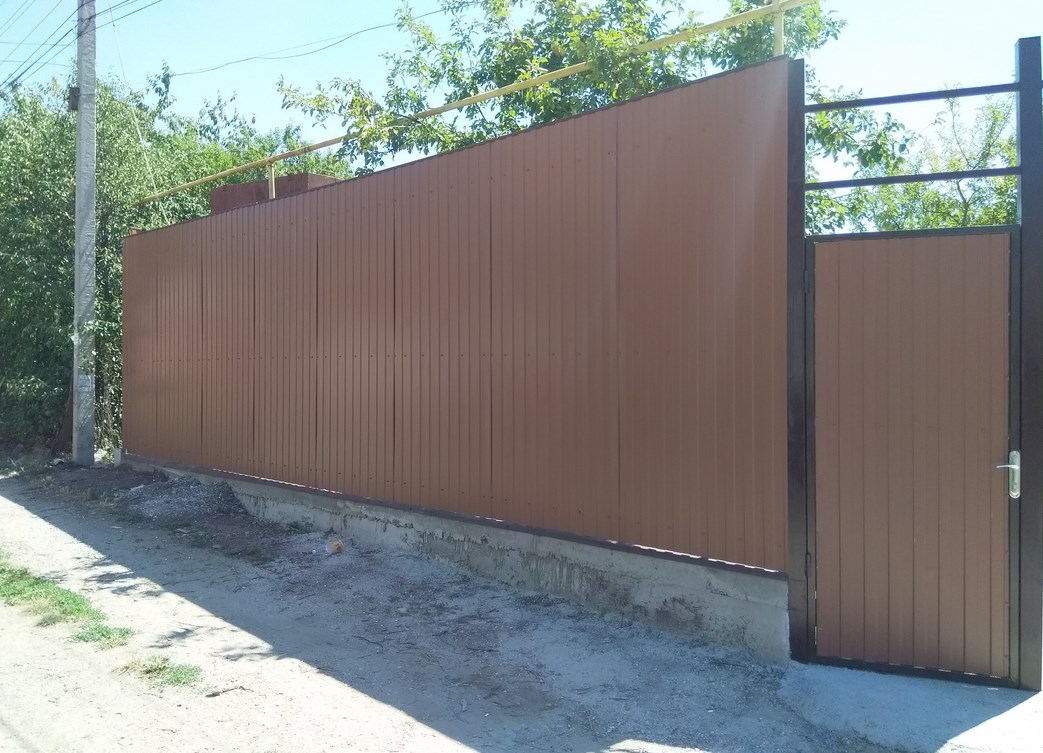
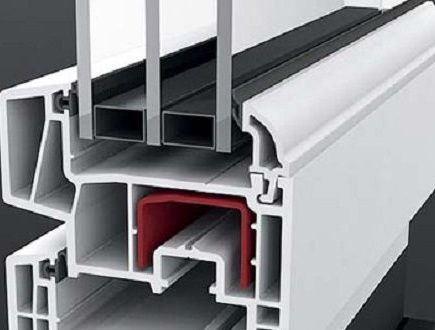
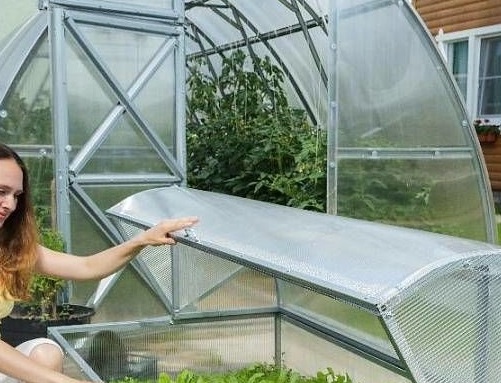
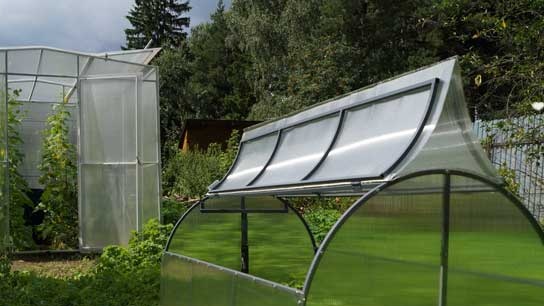 Why is a greenhouse open top?
Why is a greenhouse open top?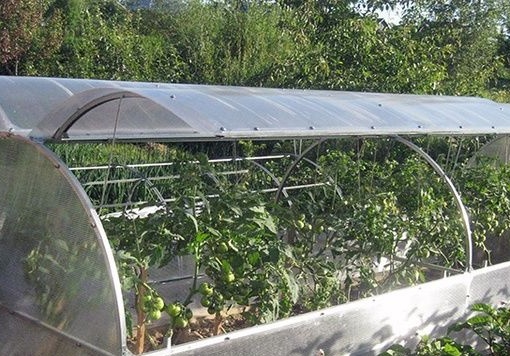 Greenhouse "Butterfly", is it worth it?
Greenhouse "Butterfly", is it worth it?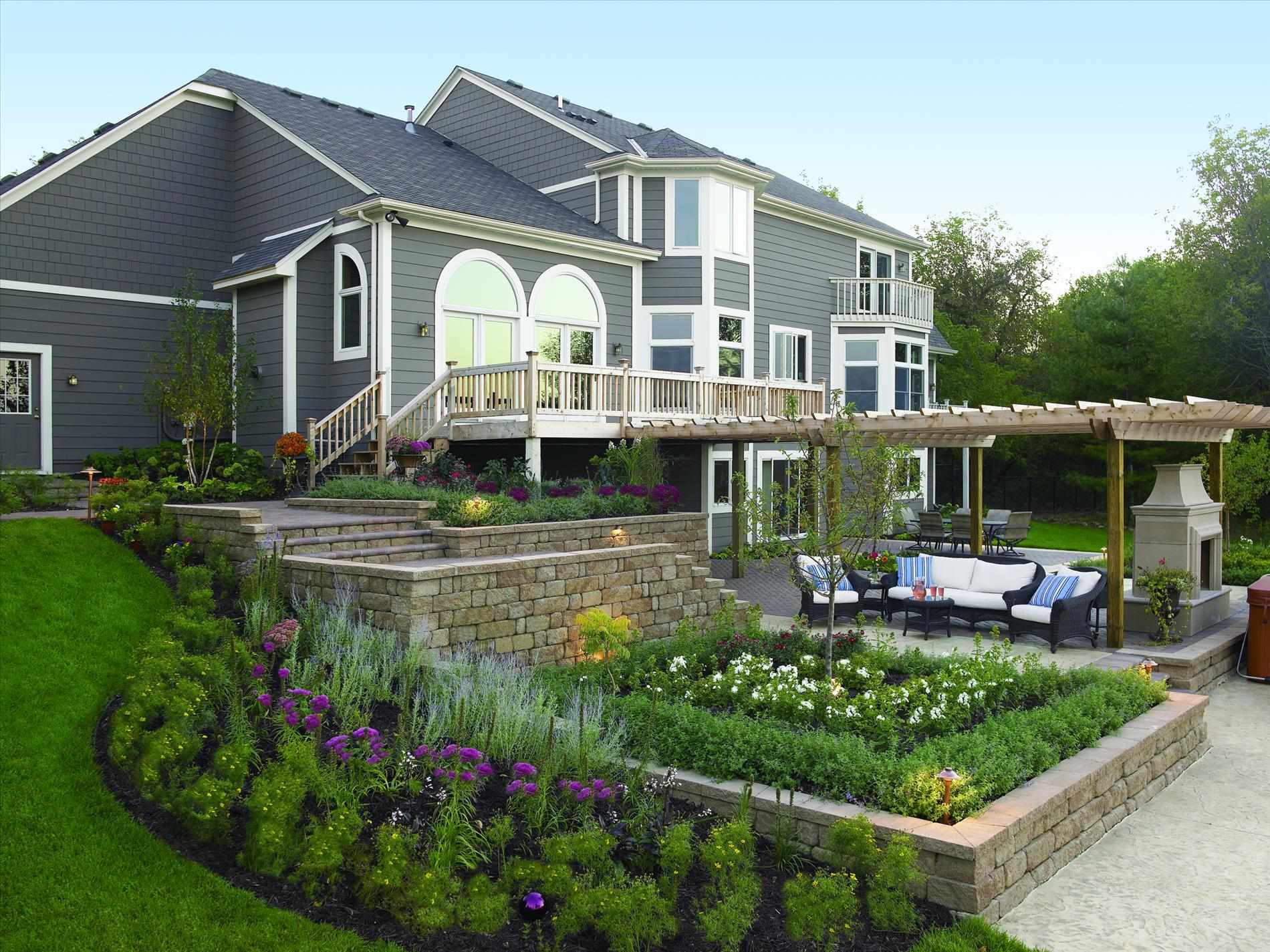 Do-it-yourself landscaping of an area of 8 acres: features of planning and zoning
Do-it-yourself landscaping of an area of 8 acres: features of planning and zoning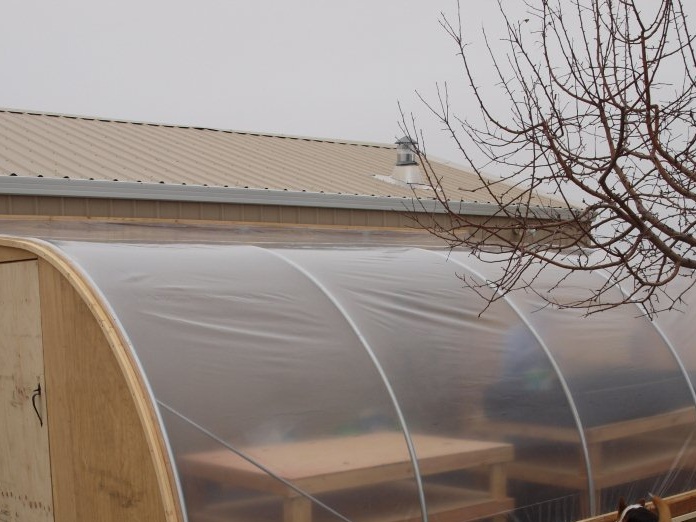 Shed greenhouse, pros and cons
Shed greenhouse, pros and cons