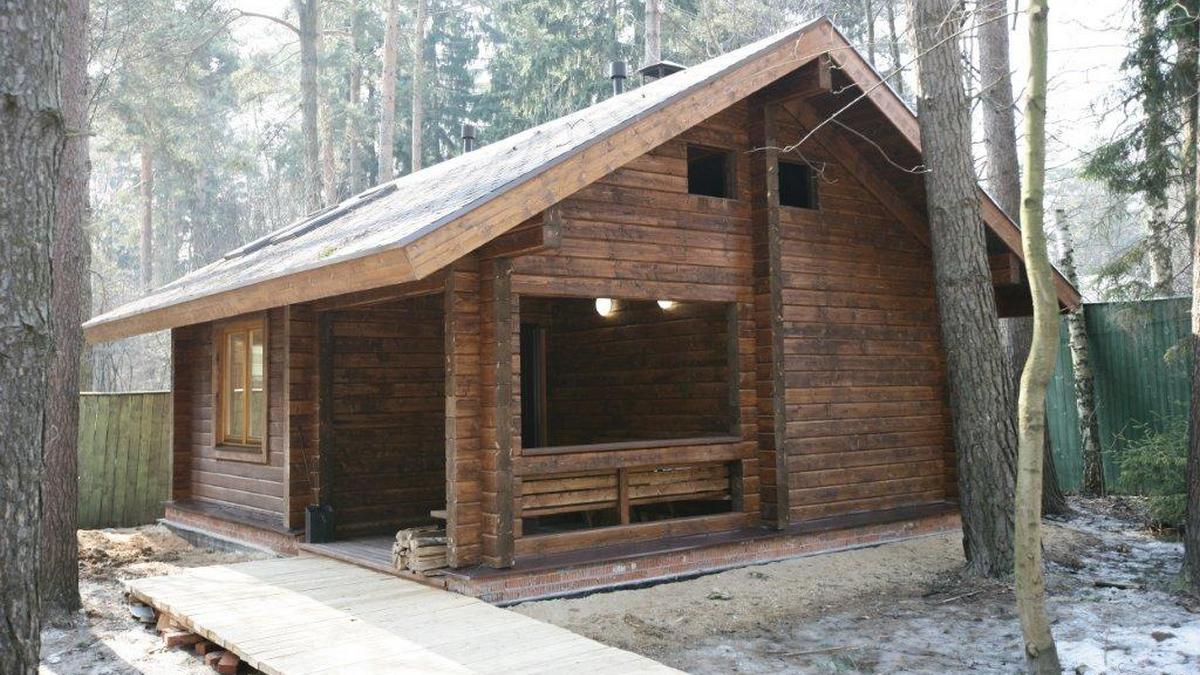
A wooden block of the correct geometric shape, which was dried in special chambers, is a durable material for private construction. To make a bath from a profiled beam with your own hands, you do not need the skills and experience of a carpenter. The thorn-groove technology, with the help of which a blockhouse is erected, makes building from profiled material no more difficult than assembling a children's designer.
The advantages of building from profiled timber
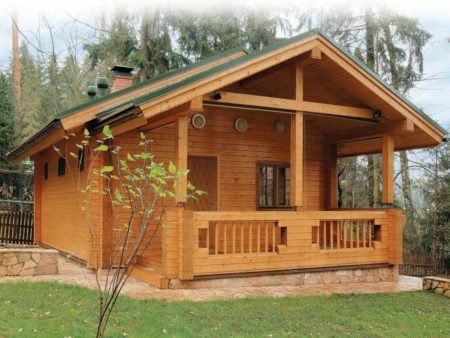
Russian manufactures took over the processing of wooden logs with the cutting of special elements for ease of assembly from the Finns. The use of profiled timber in construction has the following advantages:
- quick assembly. The dried material is light in weight. With the construction of the bath, even one person will cope;
- optimum moisture content. You can not be afraid that the structure will lead or the walls will crack. The dried bar remains in shape for 10-15 years;
- tight fit of the crowns due to the castle connection;
- environmental friendliness. A log trimmed and profiled preserves the quality of natural wood. High temperatures inside the bath will not cause the release of any harmful substances;
- recovery. When a tree is heated, essential components are released into the room, which are not only useful for people suffering from bronchopulmonary diseases, but also contribute to healing, strengthening immunity;
- lack of costs and effort on decoration. The walls of the profiled bar inside and outside are aesthetically attractive surfaces that do not need to be decorated.
You can choose a profiled beam of any shape. Manufacturers offer building materials with profiling of the correct square, rectangular shape, as well as with imitation of logs.
An assembled log from a profiled beam on the foundation will experience less shrinkage than a log or a bar without processing and drying.
Do-it-yourself step-by-step instructions for building a bath from a profiled beam
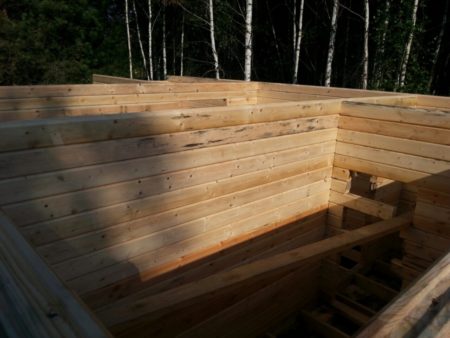
Before erection baths from SK Pestovo company on the site, you need to choose the territory of the future construction. For fire safety purposes, it is not recommended to place a wooden structure near other household or residential facilities. Construction is carried out in the following order:
- Project development. Make a sketch of the planned construction in 3 projections. Use special programs or draw a future bath yourself with an indication of the size. This will help to make the calculation necessary for the procurement of materials. You can download the finished bath project, which is freely available. In a typical version, all sizes and quantities of materials have already been calculated.
- Make a purchase of materials. You should calculate the amount of timber for the log house, materials for the foundation, roofing, decoration. A bar for a bath can be bought with dimensions of 150 x 150 mm or 150 x 200 mm.
- Clear the construction site. Choose even, dry areas. Construction in a lowland or on swampy soils is fraught with soil movement and skewness of the structure. Cut down bushes or trees. Conduct excavation work if you are planning a strip, columnar or monolithic foundation.
- Foundation construction. A wooden bath does not require pouring a powerful base. For the construction of profiled timber, you can make a tape, block or pile-screw foundation.Remember, building a bathhouse on screw piles or blocks, the space below will need insulation. To strengthen the foundation, use reinforcement, loading with rubble or broken brick. Begin the next step only after the concrete has completely dried. If you build a bathhouse on screw piles or blocks, before assembling the log house, build a grillage from a processed bar of a large section or metal beams.
- The assembly of the log house. For the lower crowns, purchase a profiled beam of a larger cross section. This will provide strength and stability to the structure. Treat the lower elements with special impregnations against moisture and fungus. The bottom of the bath will most likely experience various kinds of impacts, so it is best to take care of extending the life of the wooden bar at the base. The lower bars to the foundation are mounted on special spikes or pins. Subsequent crowns are assembled with a thorn corral in the groove. Do not forget about the interventional heater. It is convenient to use jute to assemble the box. This is a strong and environmentally friendly fiber that will ensure the integrity of the structure.
- Roof construction. The roof for the bath is installed on the rafter system. Bearing structural elements should be made of durable material - a beam of 100 x 100, 100 x 150 mm or a thick board. You can build a single or gable roof. A crate is laid on the skeleton with a pitch of at least 50-70 cm. Fireproof materials should be used as a roof - slate, metal sheet, metal tile, corrugated board, ondulin, etc. Between the surface separating the attic room with the bathhouse, steam and waterproofing.
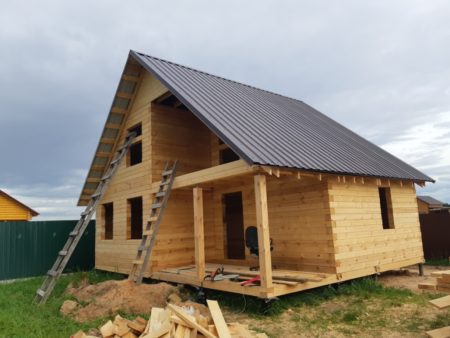
After assembling the box and installing the roof, it is necessary to leave the building for shrinkage for 1 year. For the construction should choose the summer months. In spring and autumn, the soil is waterlogged, so the construction of a solid foundation will not work. Next year, you can start cutting down windows and doors, installing equipment, installing electrical wiring, running water, draining sewers, and also finishing work.
The profiled beam does not need processing, therefore it is enough to sheathe a steam room only with an aspen or linden lining. High temperatures can cause active release of resin from the timber, which is fraught with burns.
Own construction of a bath from a profiled beam will allow you to get a solid structure, which will become a favorite place for children and adults. A box from a professional beam on a reliable foundation will last at least 15 years. Proper drainage and timely tree care can extend the life of the building.

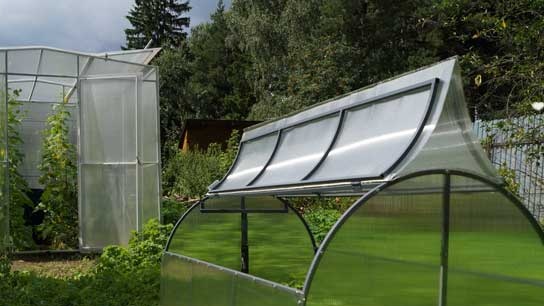 Why is a greenhouse open top?
Why is a greenhouse open top? Greenhouse "Butterfly", is it worth it?
Greenhouse "Butterfly", is it worth it?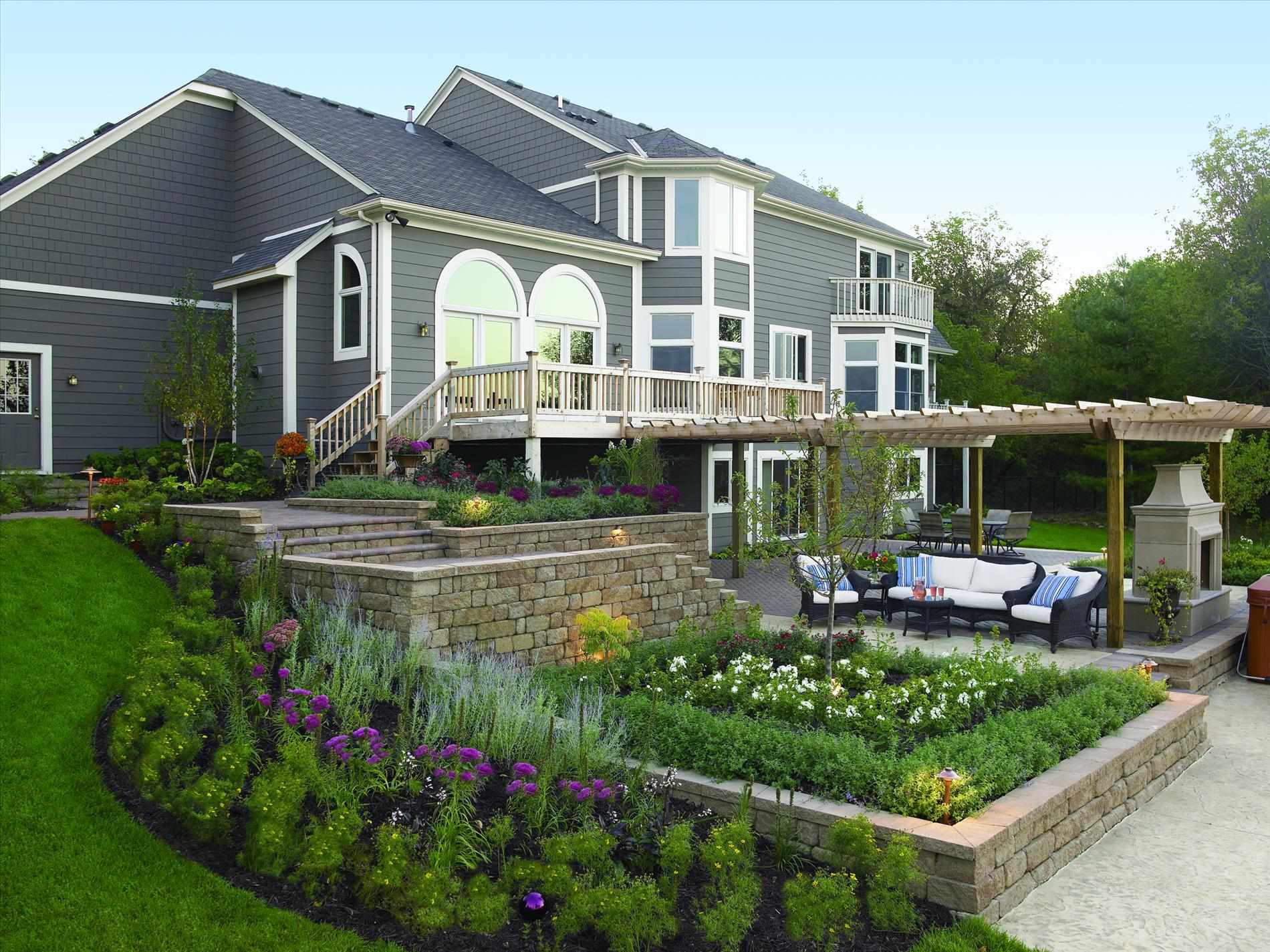 Do-it-yourself landscaping of an area of 8 acres: features of planning and zoning
Do-it-yourself landscaping of an area of 8 acres: features of planning and zoning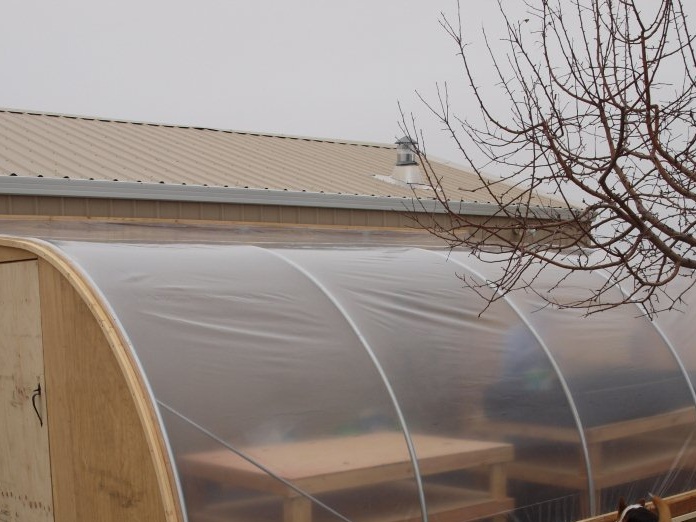 Shed greenhouse, pros and cons
Shed greenhouse, pros and cons