A personal plot is an opportunity to relax in the fresh air without the need to travel far. To improve the convenience of the territory, it is ennobled. To design a site and increase its functionality, you can make a canopy at the cottage with your own hands from improvised materials. To build a simple structure, it is not necessary to make a large purchase of building materials, sometimes even fabric is enough.
Content
The advantages of hinged structures in the country
Awnings are a good option to complete a landscape composition. Such elements adorn and fill the empty space, performing a functional role. The structure covers cars, recreation areas and more from the negative effects of direct sunlight and precipitation. These structures have many positive aspects that make them necessary in any country. The main advantages of the canopies are as follows:
- The construction is solid, but not capital - in comparison with buildings or arbors.
- The design is lightweight and easy to install.
- The roof, which is stationary, will serve a longer period than an awning.
- A canopy is a building that needs less money compared to other structures of this type.
Special purpose
Attached structures, which are made with their own hands, are either permanent (capital) or temporary (collapsible). But, both of these species are united by their main function - the protection of the outlined space, sometimes significant, from precipitation and sunlight. In addition to the nature, suspended structures are divided by design features into such subspecies:
- Open - several vertical supports on which a light roof made of different materials is located.
- Closed - stationary buildings with glazed openings or closed with sheet cloths of wear- and moisture-resistant materials.
- Semi-closed - frame structures with a stationary roof and parapets.
Attached structures can stand apart or rely on another structure. Awnings can play the role of peaks over the porch, gate, gate. These structures can be used as a shade for shade-loving plant crops, which enhances the originality of the landscape design of the territory. In addition to structural characteristics, suspended structures are also divided according to the principle of purpose:
- Covered parking for cars, which protects the interior from discoloration under the influence of sunlight, and the body - from the weather.
- Shelter of a grill or barbecue, metal elements of which can suffer greatly due to the effects of atmospheric phenomena.
- Protection against overheating or waterlogging of plants in greenhouses, hotbeds.
- Shelter for children's play areas, woodpiles for firewood, terraces and pools.
But, before construction, you need not only to choose a good design option by looking at a few photos. The development of the plan, the implementation of the drawings and the purchase of the missing building components must be done before the start of work.This will avoid errors during the construction of the facility and reduce time spent on finalizing the project, buying the missing one and finding the right tool.
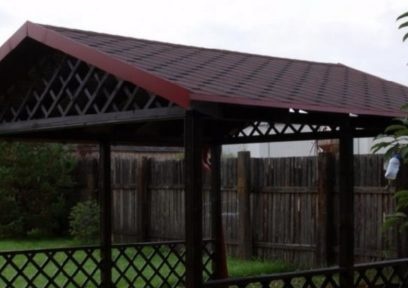
Design moments
To facilitate the construction of the hinged structure, it is necessary to carefully review in advance the features and subtleties of the structural solutions that are used during the construction. Any kind of suspended structures has common elements - nodes. But, these parts differ in execution technique. The main 3 nodes in suspended structures of any kind are as follows:
- Suspension of console models, otherwise - frame or support frame. Poured concrete or dug pillars, frame, a set of fasteners.
- Rafter system. There are different types - arched, domed, wavy, hipped, pent. It consists of a crate and rafter legs, crossbars, Mauerlat, puffs, struts.
- Roof. They are made of different materials - slate, PVC, roofing material, metal tile, ondulin, polycarbonate, profiled sheets. More often, light types (corrugated board, similar) are used to reduce the heaviness of the structure and reduce the load on the supporting part.
Large mounted structures need a complex rafter system, which is assembled from farms with a large number of struts and supports. Using different types of rafters, roofing materials, supports it is possible to create a unique design that enhances the decorative and functional component of the house area. On the supports of the hinged structure, you can arrange tubs with flowers or plant flowering and fruit plants along.
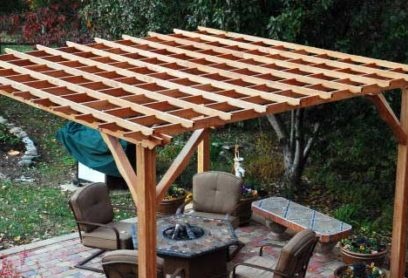
Stationary and temporary hinged structures
Stationary suspended structures do not imply the mobility of the structure, as in the case of temporary structures. In capital buildings, the frame must pay off with many conditions: wind protection, waterproofing. Because of this, a good location for stationary awnings is their extension to the wall of the house. But, it is necessary to think about how the new structure will be connected to the foundation of the already built house - the fastener area must be reliable.
Stationary suspended structures are very similar and differ little in useful use from pergolas and terraces. As a coating, roofing materials are often used or the roof is made of polycarbonate. To protect against wind, if side panels and window openings are not planned, tent fabric is often used. After the end of the summer season, it is removed and brought into the house.
Temporary hinged structures are often collapsible protection against sunlight and precipitation. Awning is often used as a coating. Such mobile structures are assembled while they are at the cottage - before departure, the structure is simply dismantled and brought into the house. Sometimes temporary canopies are even made frameless - the awning is stretched between the trees.
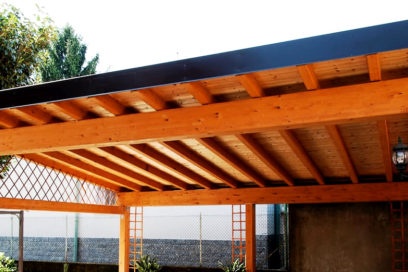
Necessary for construction and decoration
Buildings are made of various building materials that are sold in any store. The canopy frame is made of wood or metal, sometimes metal parts are combined with wooden parts. In addition, to facilitate and simplify the design, plastic pipes are used as the basis. The material for the roof is chosen at the discretion, it can be as follows:
- monolithic polycarbonate;
- corrugated board;
- fiberglass;
- metal tile;
- durable polyethylene;
- waterproof fabric;
- plexiglass, glass;
- slate.
Each species has positive and negative sides. Select a specific coating when taking into account the design features and strength of the base.But, in any case, they recommend the use of light types for coating, which will not overload the frame and foundation of the suspended structure. Use metal sheets, tiles and slate makes sense only in the case of capital structures attached to the country house.
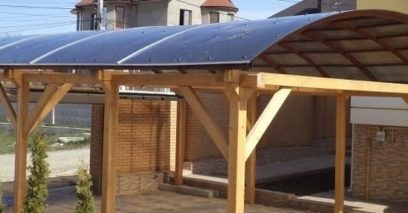
Pros of corrugated board
A canopy made of corrugated board does not need additional decoration, as it initially has a pleasant appearance. An extensive choice of color and shape of the material will complete the design of the personal plot. In addition, the described option has good operating parameters. The key positive aspects of using corrugated board are as follows:
- resistance to mechanical stress;
- durability;
- environmental friendliness;
- frost resistance;
- does not need careful leaving;
- the dye is resistant to sunlight.
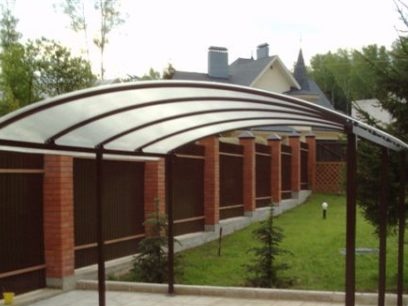
Polycarbonate Pros
A polycarbonate construction is a good choice, as the sheets are flexible and can be changed to fit the desired shape. The material is lightweight, which makes it possible not to burden the hinged structure and not to make the frame too durable. There are several types of polycarbonate. Any kind of this material is characterized by certain features and advantages:
- Monolithic - resembles glass, it is colored and transparent.
- Cellular - the price is modest and easy to fix.
- Profiled - according to the characteristics it is similar to monolithic, but has a wavy shape - like slate or metal tile.
The choice of a certain type depends on what the owner of the summer cottage wants to receive as a result. Now in demand is monolithic polycarbonate, which, in addition to strength, is characterized by high appearance-like properties. The monolithic form of polycarbonate, with the exception of decorativeness, is also able to withstand high mechanical loads - it does not apply to brittle materials.
the cloth
Awning types of fabrics are often used as the main material of the canopy roof. Such material is used not only for self-construction of suspended structures, many automatically assembled structures also have a fabric roof. The frame of such canopies is mainly made of metal. The coating fabric is used in the following types:
- tarpaulin;
- acrylic;
- tarpaulinic;
- polyester.
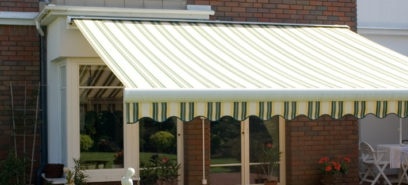
A fabric removable roof for a canopy is a common occurrence, as the owner can not worry about the fact that bad weather during the absence at the summer cottage will damage it. However, in fact, 9 out of 10 cafes and restaurants that have open areas use fabric as a roof for a canopy. This is due to the fact that such summer areas are easy to clean for the winter - they do not need constant care, like capital structures.
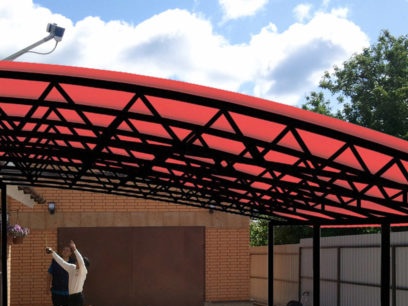
Bamboo and reeds
Awnings made of bamboo and reeds - an original version of the structure at the cottage, which allows to increase the uniqueness of a specific landscape design. The reed stalks are in several layers, stacked in rows and pulled together into plates. Reed beds are suitable for coating. Such a reed roof will not let water through and heat under the sun, and the shading is strong.
Awnings made of bamboo act as protection from the sun and rainfall, not only because of the characteristics of the material. Bamboo roofs are made in a certain way - the design of such a coating is most often conical, but other forms are permissible. From bamboo it is possible to make single-pitched, arched, gable roofs, but it is necessary to withstand the angle of slope.
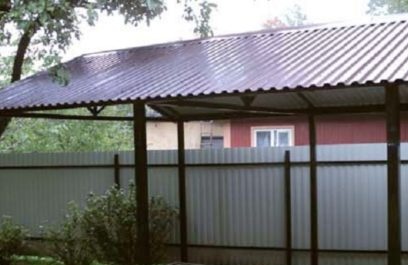
The benefits of shaped pipes
Canopies from a profile pipe are distinguished by the simplicity of erection and the ease of the final structure.This option is characterized by high strength indicators due to stiffeners, the function of which is performed by the edges. The profile pipe can be used to make curved and straight surfaces. The hollowness of the material affects the strength, which is an advantage over solid-rolled pipes. There are several types of profile pipes:
- painted;
- unpainted;
- covered with special composition.
Pipes are fastened by welding or by bolts, the projection is used different - both parallel and perpendicular. This option can be used in the construction of not only temporary canopies, but also stationary. There are many photographs and a large number of drawings of the original canopies, which are made using shaped pipes, have been developed. In addition, this material is relatively cheap, and if you take unpainted pipes, you can further save 30% of the cost.
Features of wooden canopies
Wooden structures fit well into any design concept for summer cottages. The tree does not spoil the general idea, but only supplements it, adding naturalness, home comfort to the design of a personal garden. The wooden structure is easy to decorate, thereby giving uniqueness to the building. A canopy of wood is made from various options for processing natural material:
- rounded logs;
- timber;
- tree trunks;
- boards.
Special skills for the erection of a canopy of wood is not necessary. This material is easy to decorate with carving and painting. But, the main disadvantage of wood is that it is very worn out and does not tolerate dampness. To reduce the negative impact of atmospheric phenomena, the tree must be pre-treated with special compounds. Then such processing will need to be repeated annually, which entails additional monetary losses.
Stages and construction technology
It’s easy to build a canopy with your own hands - make a frame, choose a coating material. However, there are several points that complicate the process, but are necessary. Before starting construction work, a sufficiently large-scale preparation should be performed. Prior to the start of the construction part of the event, it is necessary to maintain the following sequence of actions:
- Carefully think through the scheme of the hinged structure and execute the drawing with the indication of dimensions.
- Choose a place for the canopy, clean it of debris, stones and level the ground.
- Prepare supports for the mounted structure and places for their installation.
When the capital structure is erected, at the initial stage, marking is performed, which determines the location of the supports. In these areas, pits are made under the base of the frame. After installing the supports, their level relative to the ground is checked - unless otherwise conceived, they must stand strictly upright. Then, when the supports are securely fixed, they are interconnected. Only after the main frame has been assembled, they begin to prepare the foundation for the roof of the suspended structure. Fixing the coating material is the final stage of the main. To fix the roof you need different consumables:
- nails
- bolts and nuts;
- screws and more, depending on the specifics of the material.
Beams are fixed with large bolted joints. Then they make rafters, the distance between which should be no less than 75 cm. Across the crate, which is the basis for fixing the roofing material. After completing work with rafters and lathing, the selected roof covering is installed in place using the consumables intended for this. We must not forget about the arrangement of drain gutters and the redirection of drains to a specially designated place for rain and melt water.
Other features
In addition to the main stages of building a hinged structure, you need to pay attention to other details that seem, at first glance, insignificant. When the canopy is made of wood, you must not forget to process it with special protective compounds. These funds will prevent not only rotting, but also eliminate other possible causes of spoilage (fungus, pests, the like).
The choice of primer materials must be approached responsibly - to choose from the entire list of products not color, but water-repellent, antifungal primers. You must not forget about high-quality flooring. Many people prefer not to make a screed, but to leave ground or grass. But, this is not the best choice, since it is not difficult to make a concrete screed, and as a result, the functionality of the suspended structure will increase.
Base and roof
In the case of medium and large suspended structures, it is recommended to lay a columnar or strip foundation. The area inside can be ennobled with paving slabs, decking, stones and the like. When the topography of the site is heterogeneous or the soil is swampy, it is recommended to perform the pile foundation. In the case of rocky and quick-moving rocks, it is better to arrange a slab of concrete. For small hinged structures, it is enough to remove the upper soil layer and put flat stones or other waterproof durable and solid materials (concrete blocks, bricks) under the frame.
The roof can have a wooden or metal rafter system. It’s easier to make a one-piece canopy with a slope of 12-30̊. Metal trusses are more often used when making arched roofs, which is mainly suitable for hanging structures under the car. Roofing material can be used any - from fabric awnings and polyethylene to slate and profiled sheet. Slate roof - simple, cheap and time-tested, but greatly complicates the design. Soft tiles and roofing material - easy and inexpensive. Polycarbonate - transmits light and is easy to fix.
Open canopies are easy to make closed - just by attaching curtains made of waterproof fabrics or dense polyethylene. This will increase the convenience and comfort while inside the building, as well as provide additional protection from the wind. But, you need to additionally equip the frame of the hinged structure with elements for fixing the curtains. In the case of wood, screw in the holders, and use special hooks to fix on a metal truss.
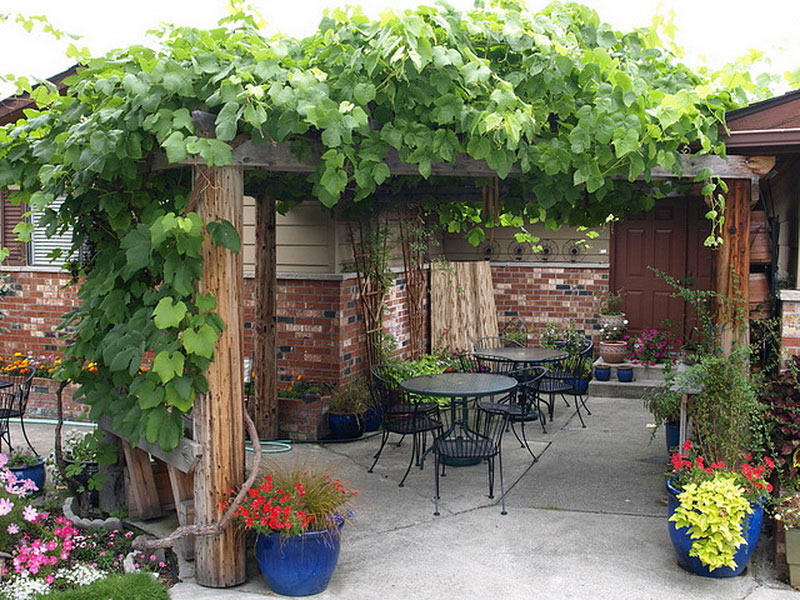 You may be interested in:
You may be interested in:Conclusion
In favor of which design of the canopy the choice would be made - stationary or temporary, it is necessary to approach the issue of construction of the structure responsibly. It is necessary to determine the purpose, carry out calculations, execute drawings, purchase the right amount of building materials with a small margin. Before starting the construction, it is necessary to choose a place and take into account the features of the relief of the infield, and in the course not to violate the construction technology.

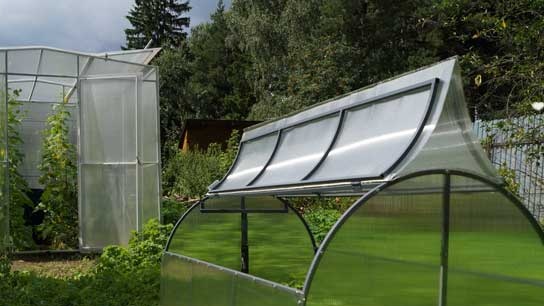 Why is a greenhouse open top?
Why is a greenhouse open top?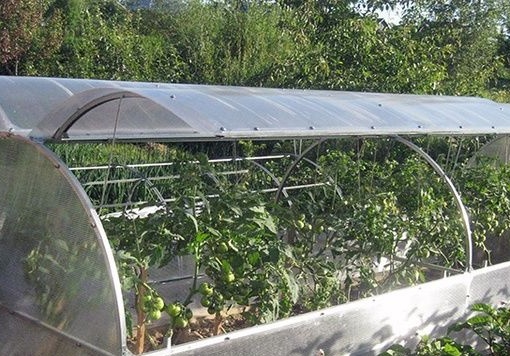 Greenhouse "Butterfly", is it worth it?
Greenhouse "Butterfly", is it worth it?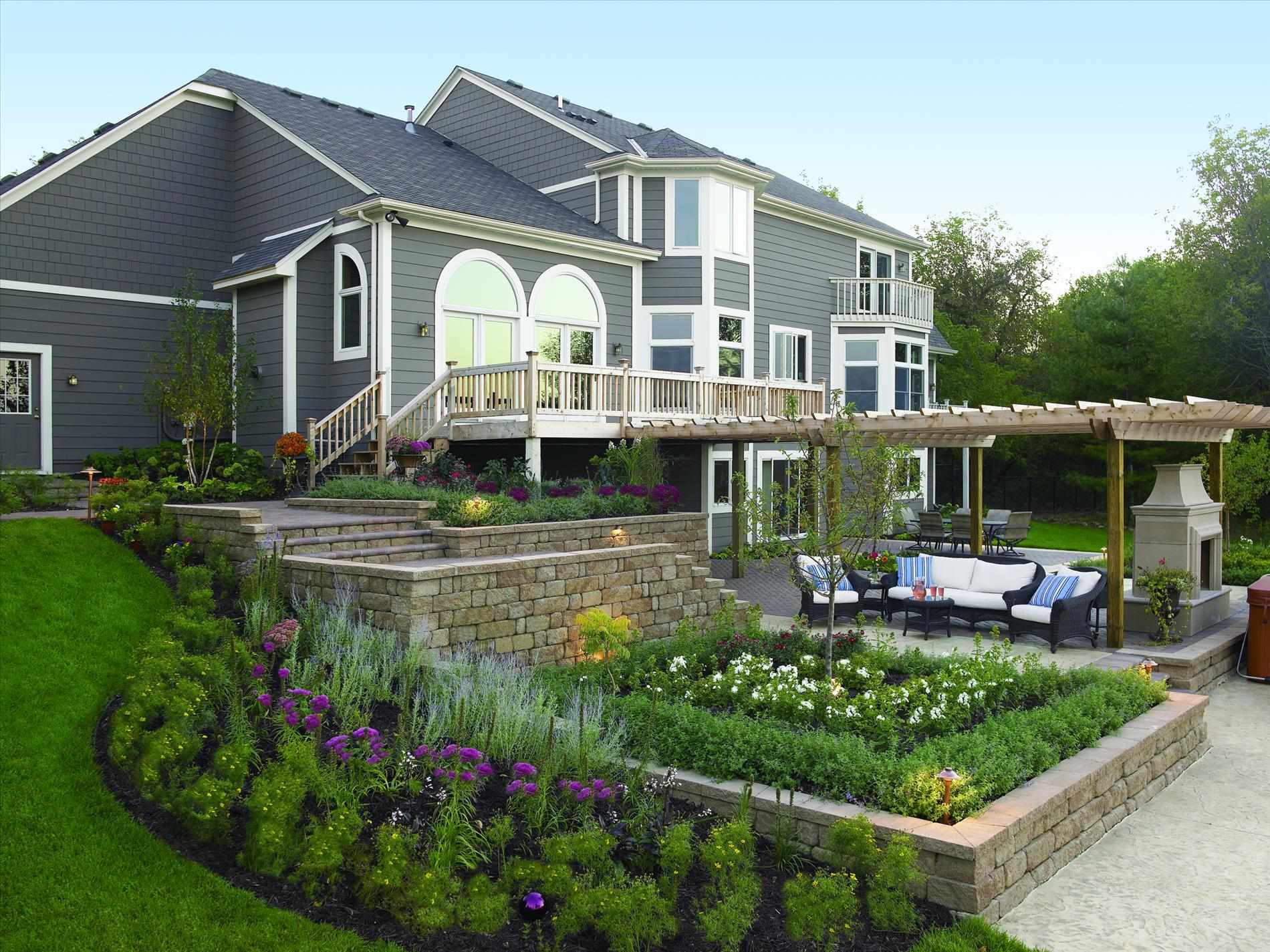 Do-it-yourself landscaping of an area of 8 acres: features of planning and zoning
Do-it-yourself landscaping of an area of 8 acres: features of planning and zoning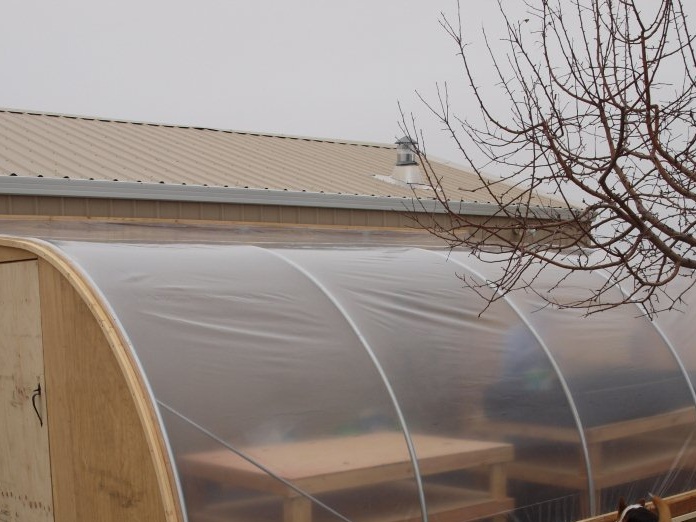 Shed greenhouse, pros and cons
Shed greenhouse, pros and cons