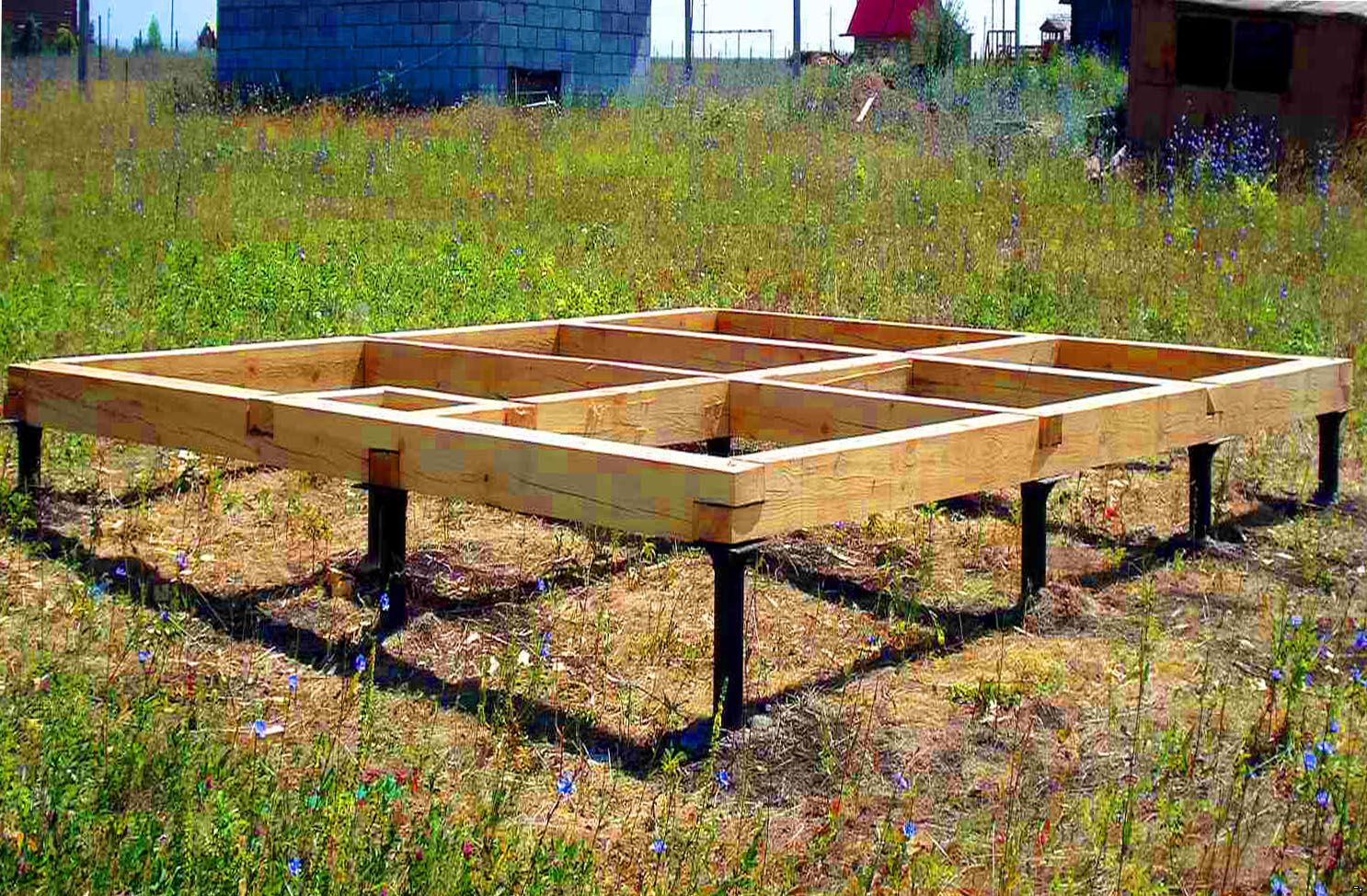
Pile screw foundations are suitable for capital buildings and even for unstable soils. With a limited duration of the project, the need to continue construction outside the simplest weather conditions, with a small work budget, this is the best option. The technology itself is quite simple, requires a minimum of technology and equipment. Therefore, you can do all the work yourself.
Planning and settlement
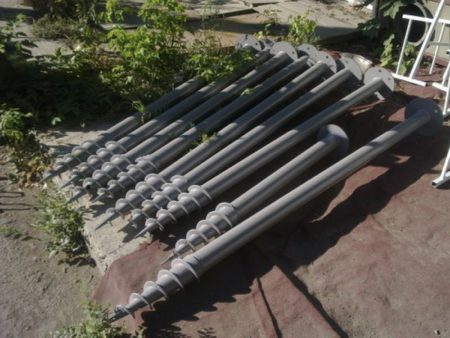
You can carry out work in any weather. At the same time, the main criterion for stability will be fixing to a stable soil layer. Therefore, before starting work, you should find the appropriate geodata or conduct tests on the ground. Experts recommend a trial screwing to save time.
In general, the construction process of such a foundation consists of the steps:
- design and layout;
- piling;
- fill;
- installation of heads;
- strapping.
It is almost impossible to screw screw piles on their own, for this you should consult a specialist. In the future, pouring can already be done independently; for this, the volume of necessary materials is preliminarily calculated.
For a standard house, a pile with a thickness of 89-114 millimeters, with a wall of 3-5 millimeters and a blade up to 30 millimeters, is suitable. Dyne should be larger than the freezing layer, at least 1.5 meters for the Midland. The total weight of the building should be divided by the bearing capacity of each pile, add another 20 percent to the wind and snow load, based on this, determine the number of supports.
Screwing and filling
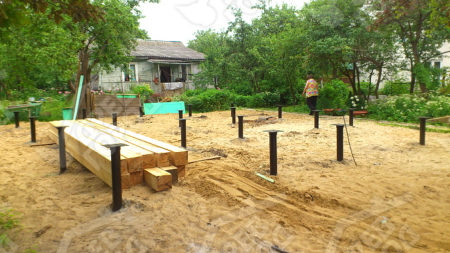
To screw in exactly without special equipment, you must first dig pits. They should have a depth of 0.5 to 0.7 meters. This will facilitate the entry of the blades into the ground at the right angle. Then the piles are installed in place, the system of levers rotate at low speed. For this, the efforts of two people are enough. A third worker must be sure to control the lack of tilt. The twisting is stopped after reaching a depth below the freezing line and the sensation of a significant increase in mechanical force.
Then all screw piles are measured with a level, level and reduced to a single normal. All trimmed to a single height, necessary for subsequent tying and pouring the grillage. After that, the heads are mounted if the construction of frame, panel or log buildings is planned. The plates of the selected size are attached to the body of the pile by welding.
Prior to the installation of the head, concrete should be poured. This will increase strength, extend service life, protect the body of the pile from the damaging effects of corrosion. You can use:
- dry sand concrete mix M300;
- ready-mixed concrete;
- sand concrete M400.
The most reliable mixture is M400. It does not have voids due to the fine fraction of the filler, it is cemented without the presence of moisture inside the support and in just a few days takes the final hardness inside the pile. The mixture is simply poured in through the funnel. Significant expansion will not occur, therefore, it is necessary to fill the void completely before backflow. Then remove the excess flush so that there are no bulges that are placed on the welding head.
Construction grillage
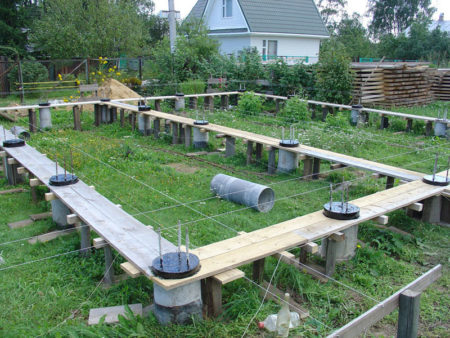
This is a mandatory step. In fact, screw piles need to be tied into a single structure to avoid movements of the entire foundation. The most complex technology is monolithic strapping, it is impractical to use it for ordinary residential cottages.Optimal grillages made of wood or metal.
For a metal grillage, channels are used. They are laid down with a shelf, cut at an angle of 45 degrees. Welding is used as attachment to the heads; it is enough to grab at 4-5 points. After the entire area is mounted, a double weld is performed.
Pile screw foundation - a cost-effective solution for the independent construction of a wooden house. You can increase the number of storeys and the total load by simply changing the frequency of the supports. In this case, the final strength will depend both on the accuracy of the initial calculations, and on the quality of the concrete for pouring, and even on the correctly selected type of grillage.

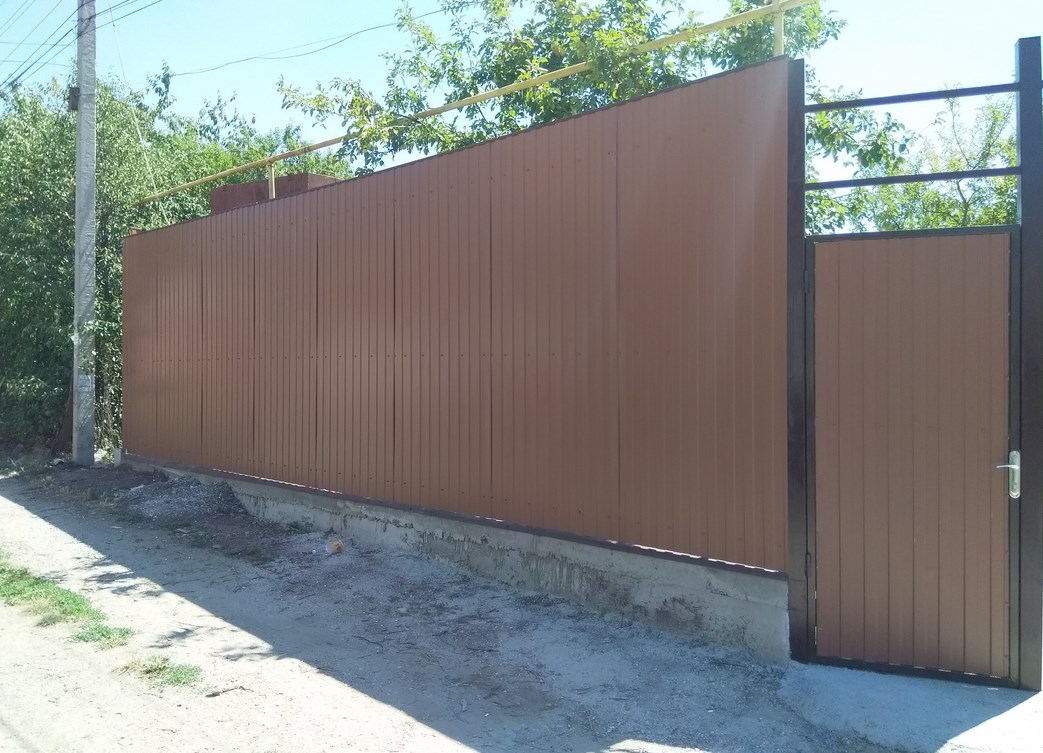
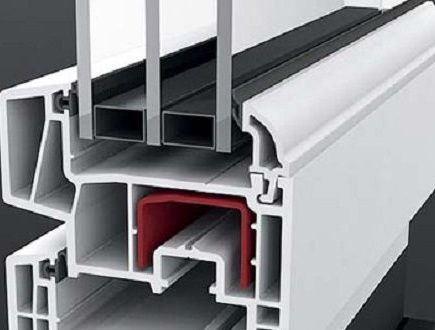

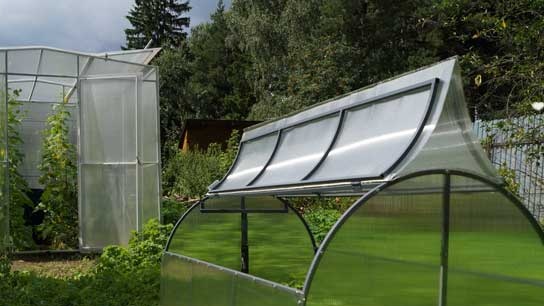 Why is a greenhouse open top?
Why is a greenhouse open top?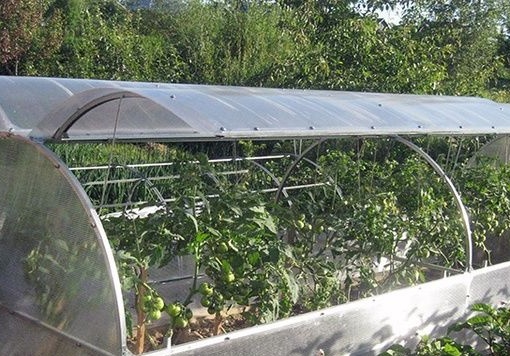 Greenhouse "Butterfly", is it worth it?
Greenhouse "Butterfly", is it worth it?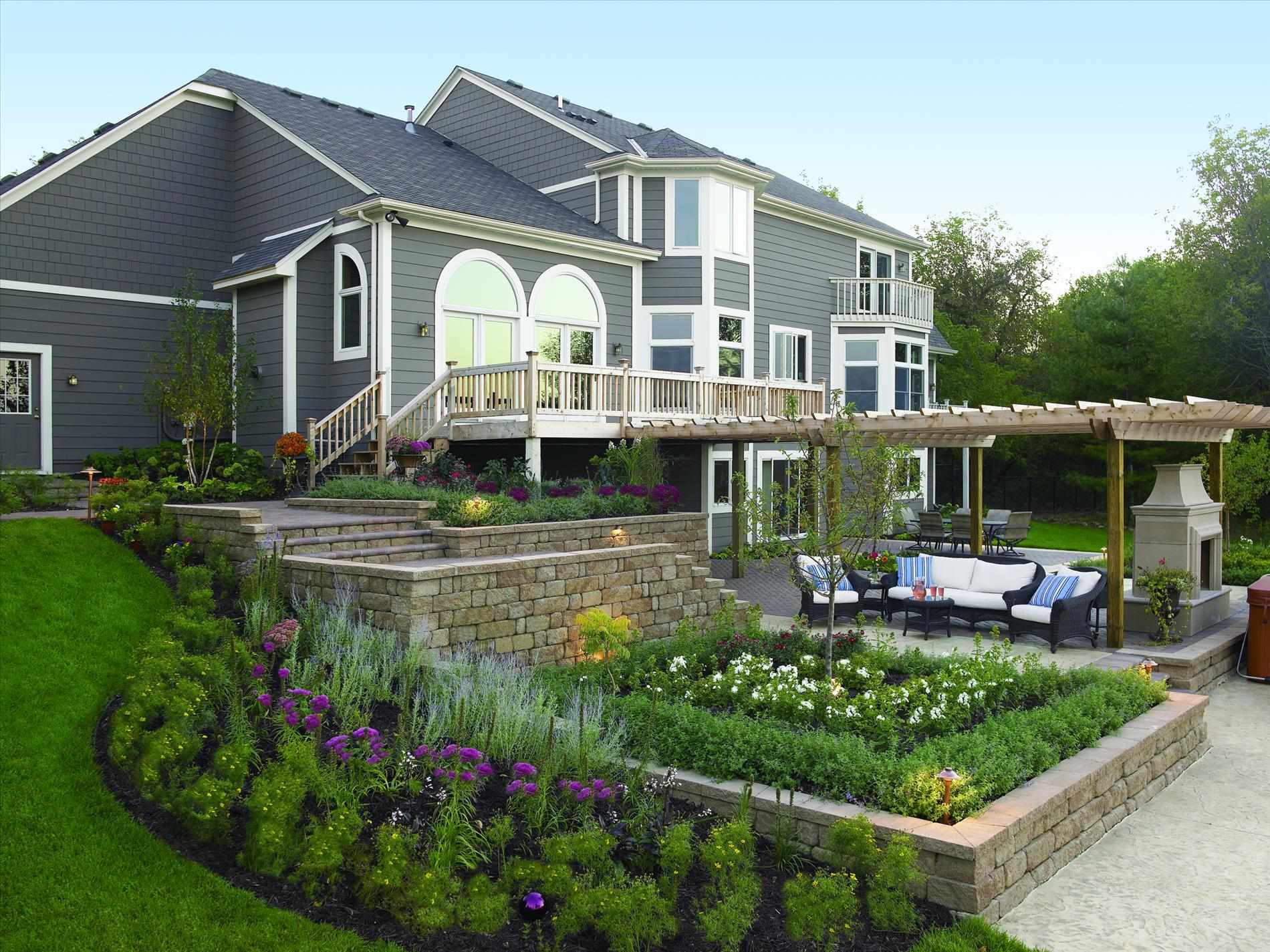 Do-it-yourself landscaping of an area of 8 acres: features of planning and zoning
Do-it-yourself landscaping of an area of 8 acres: features of planning and zoning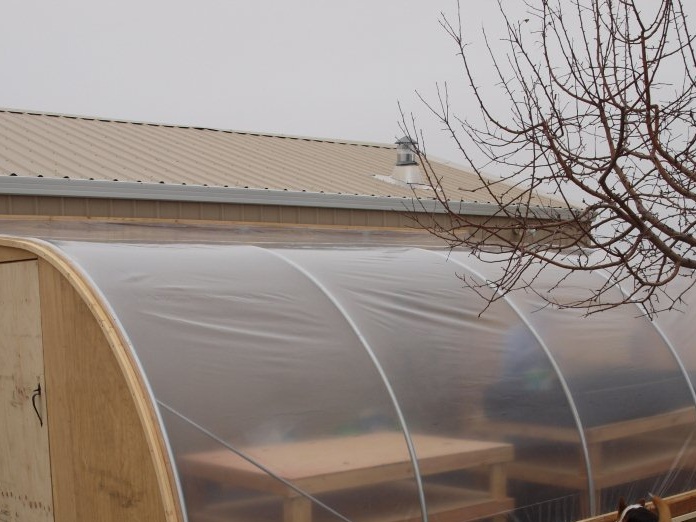 Shed greenhouse, pros and cons
Shed greenhouse, pros and cons