 A full-fledged bathhouse in a summer cottage may look so attractive that all passers-by cannot take their eyes off. And for the cold season, a light summer bath can be hidden in a barn, sheltered from the snow. Although with frequent visits to the cottage, it is advisable to leave it in an open area for the whole winter. We are talking about a barrel bath, which you can do with your own hands according to drawings, photos and video instructions. Masters assemble such an unusual building from scratch in a couple of days.
A full-fledged bathhouse in a summer cottage may look so attractive that all passers-by cannot take their eyes off. And for the cold season, a light summer bath can be hidden in a barn, sheltered from the snow. Although with frequent visits to the cottage, it is advisable to leave it in an open area for the whole winter. We are talking about a barrel bath, which you can do with your own hands according to drawings, photos and video instructions. Masters assemble such an unusual building from scratch in a couple of days.
Content
Do it yourself Easily!
The length of the bath barrel is of different sizes - from 2 to 6 m.; this is usually associated with the internal filling of an unusual bathhouse.
[sc name = "info" text = "The smallest buildings consist of a steam room and a furnace, the entrance to the furnace of which can be arranged either inside or directly on the street. A large barrel bath constructively includes washing, steam rooms, relaxation rooms, and even a porch under a canopy. ”]
It is usually built from coniferous wood, fir, cedar, spruce, and larch are used. The choice of the creators of an unusual structure fell on conifers due to their high moisture resistance. Indeed, in the open air, the barrel bath is exposed to precipitation, changes in temperature and humidity.
Note! This wood is quite expensive, but their high cost pays for long-term operation.
Often, tongue-and-groove boards with a pre-prepared thorn groove connection are used to assemble the bath barrel. This connection allows you to create a rounded surface when the spike and groove are sawn in special stencils, which is visible in the photo with the naked eye. For this, numerically controlled lathes are used, and masters work on them - special craftsmen who can easily read any drawings and perform the most interesting tasks.
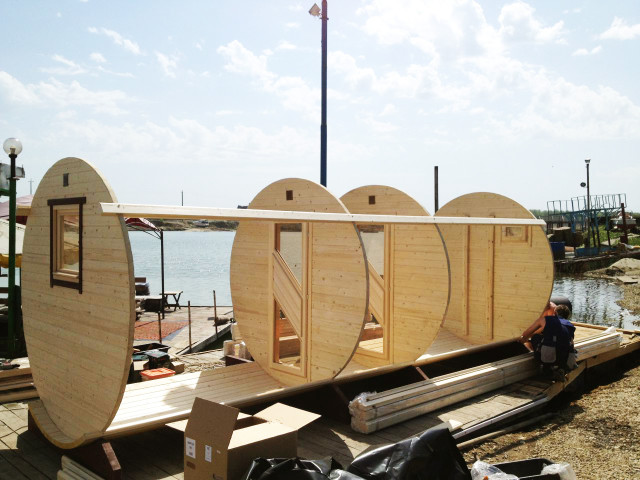
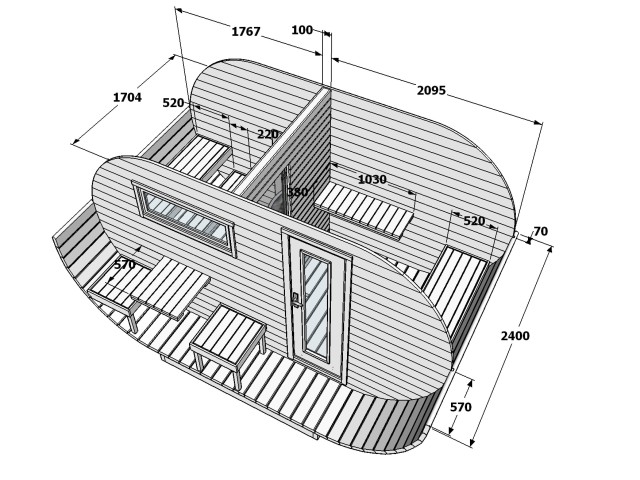
Forms of blanks are performed on a well-planed edged board, or on tongue-and-groove boards. Conventional flat boards are also suitable, but in this case, narrow workpieces with a radial size are selected that allow you to create a rounded structure. Using any material, a do-it-yourself bathhouse barrel always looks attractive, and beautiful wood by nature does not need additional decoration. Unless with the roof, the masters use various options, giving the structure an individuality and even greater attractiveness.
Read also:
You need to create a solid foundation.
When constructing such a structure, there is no need to erect a special foundation. Requires a platform on which you can place the base for the bath rounded shape.
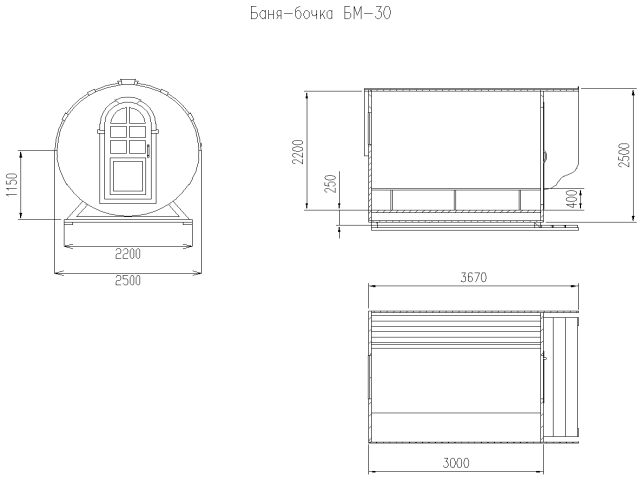
Good fit:
- concrete or paved areas;
- compacted soil;
- site with paving slabs laid down on a slope.
Drawings of a bath-barrel with your own hands allow you to choose which platform their structure will be on (see photo above). A wooden board or reinforced concrete slab is laid on a dirt platform.
In addition, the structure can be put on wheels, on a special automobile platform, and make it mobile.
On any site chosen by the landlord, a support base is first installed. For its construction, the basic rules should be followed:
- use a trim board of at least 5 cm thickness;
- pre-treat the boards with impregnation to protect against putrefactive fungus;
- lay the transverse boards of the support at a distance of 1.5 m, their number is determined by the model of the barrel bath;
- transverse boards must be equipped with a recess along the pattern of the structure; there is a nuance: the board should remain at least 10 cm;
- rigidity of the structure must be imparted with the help of metal angular parts, fixing the junction of the elements of the bath barrel.
[sc name = "info-dashed" text = "The assembly procedure for the barrel bath body has its own rules, which are enclosed in the drawings and technical justification. The dimensions and the base must be completely identical in proportion so that the entire structure is strong and reliable. ”]
First, partitions are installed on the support base, they are fixed with metal corners on the transverse boards. Partitions are equipped in advance with openings for doors and windows. Partition wood is also pretreated with protective impregnation.
In the drawings, made by hand, the barrel bath is designed to the smallest detail - so it’s easier for the master to install the building, so it is very important to study them from the photo in this article.
Which material is better to use?
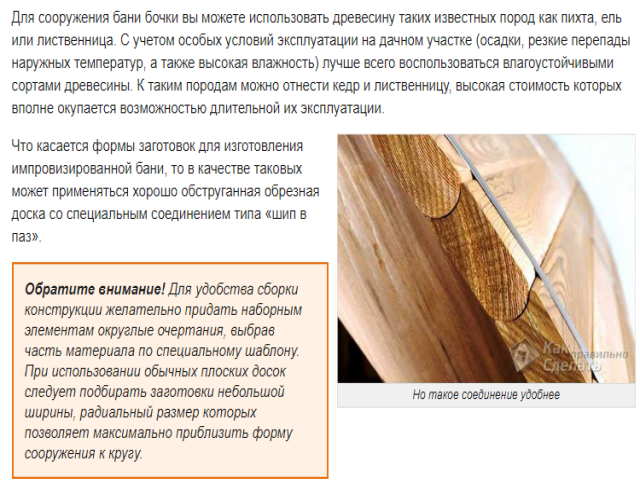
Assembly
Owners of the future building choose the drawings themselves, counting on the composition of the family, the number of prospective guests. Even for one family, especially if children have been accustomed to the steam room since childhood, the room should be spacious, this creates more comfortable conditions.
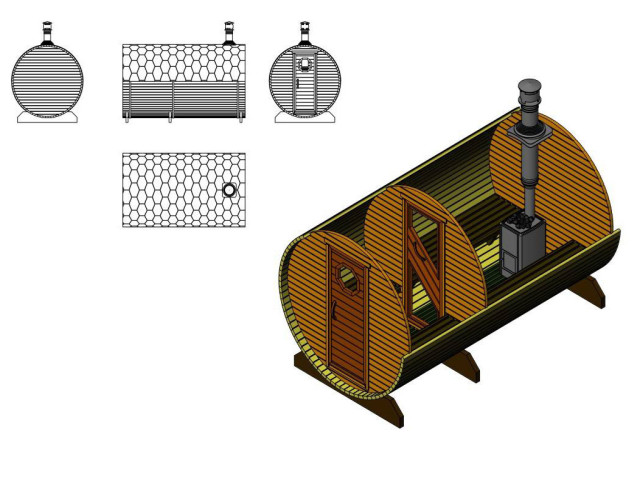
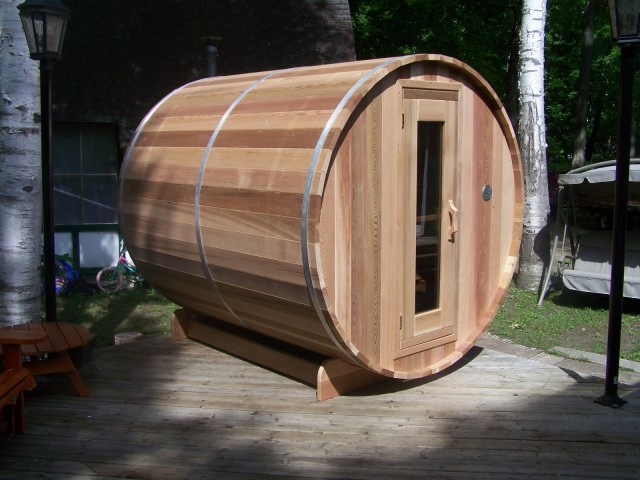
The finished oval base with installed cross members allows you to start laying the side boards according to the thorn-groove method.
When the part of the circle necessary for attaching the partitions is prepared, they are reliably connected by metal elements.
The necessary rigidity of the structure is given by metal hoops tightening the “barrel” using iron clamps. With their help, after drying of the wood, the entire “barrel” is evenly pulled together so that cracks do not form.
Exterior decoration is carried out according to pre-prepared drawings, a do-it-yourself bathhouse can receive either a soft roof adopted for such buildings from above on a “barrel”, or a gable roof that looks original on a round structure.
Any selected roof must be closed with waterproofing, thermal insulation according to the rules of a conventional roof.
Video:

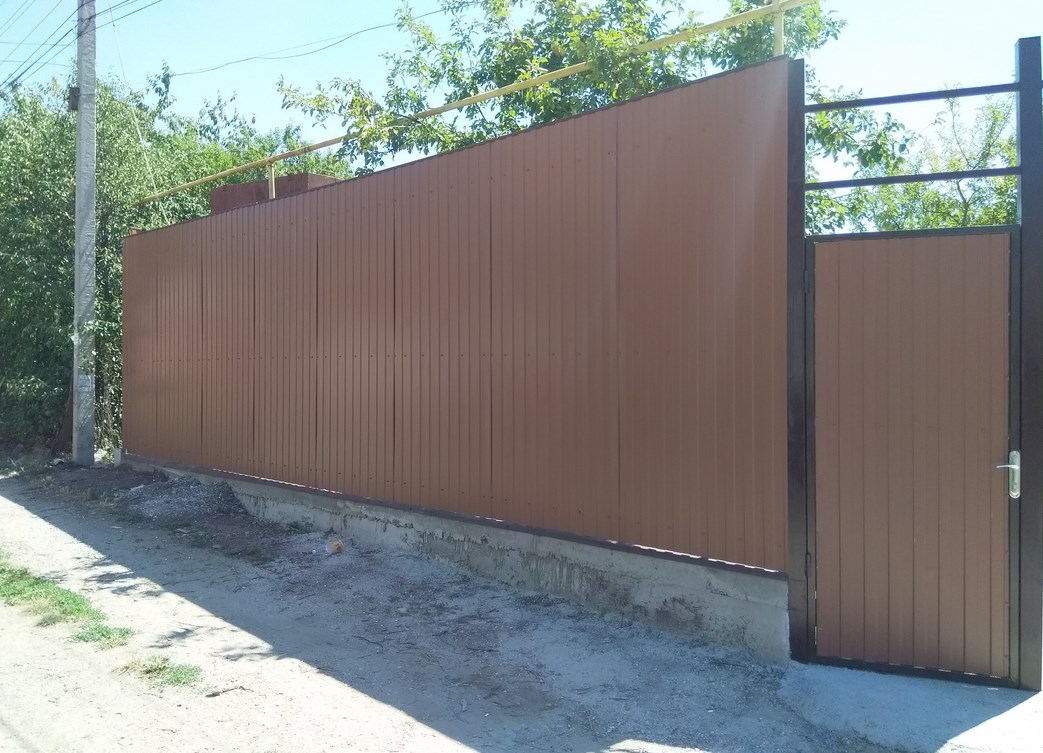
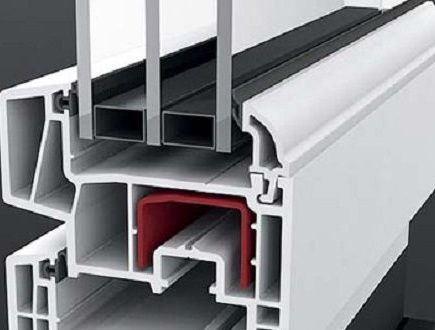
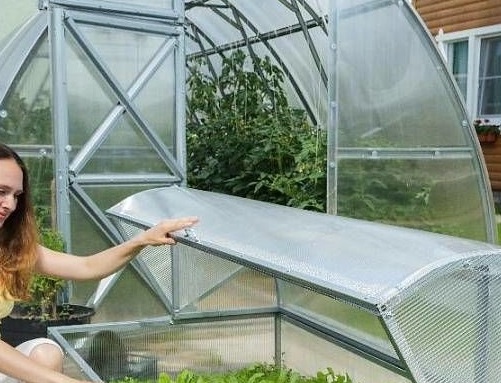
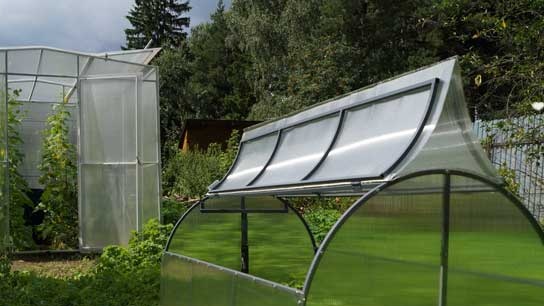 Why is a greenhouse open top?
Why is a greenhouse open top?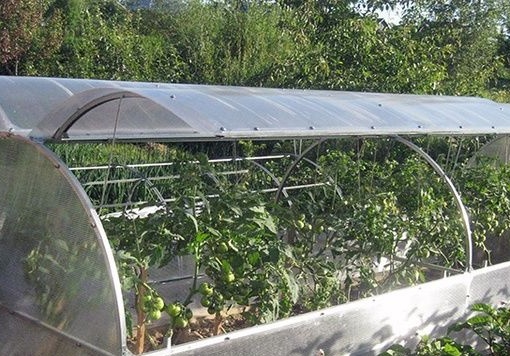 Greenhouse "Butterfly", is it worth it?
Greenhouse "Butterfly", is it worth it?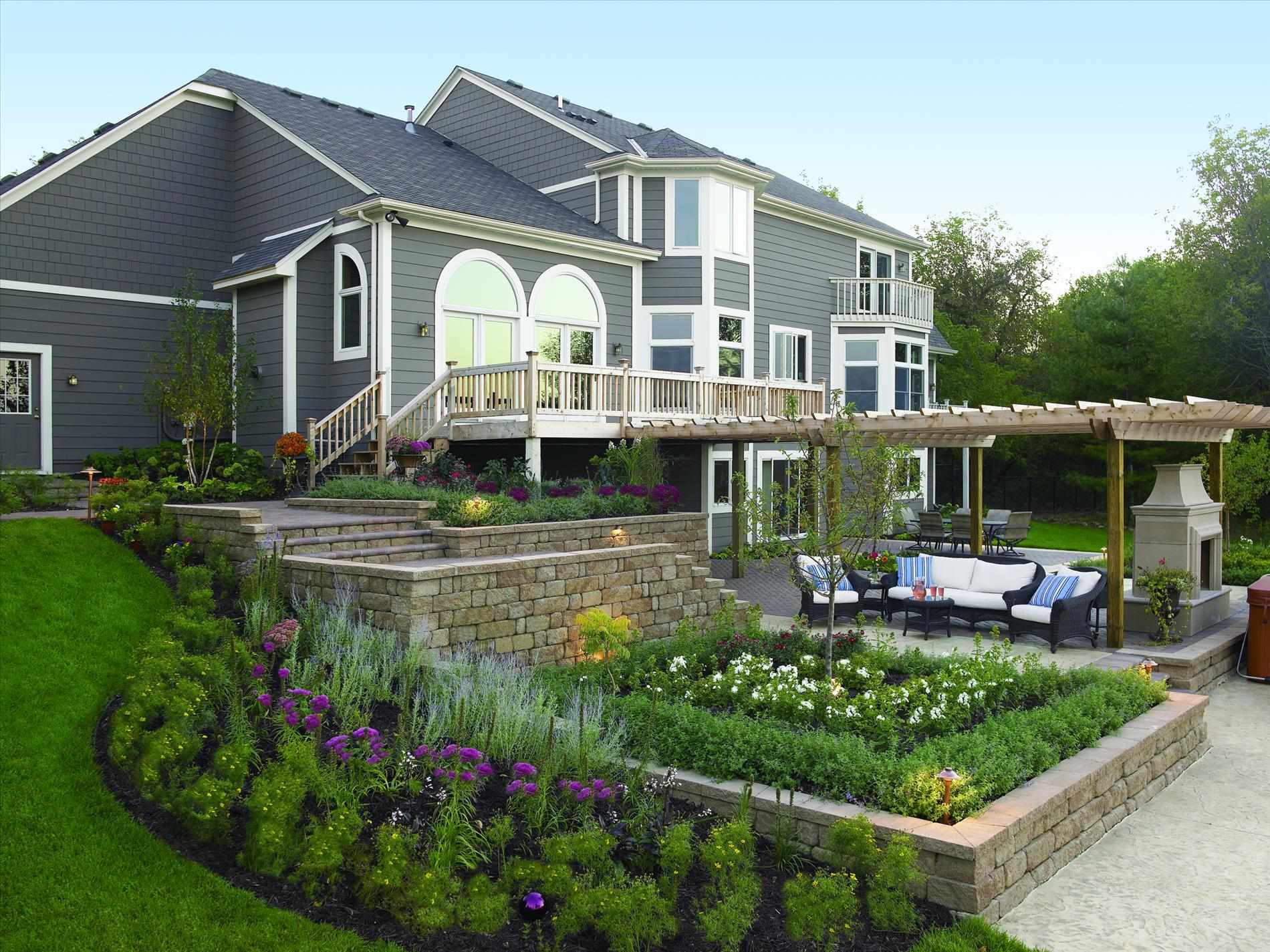 Do-it-yourself landscaping of an area of 8 acres: features of planning and zoning
Do-it-yourself landscaping of an area of 8 acres: features of planning and zoning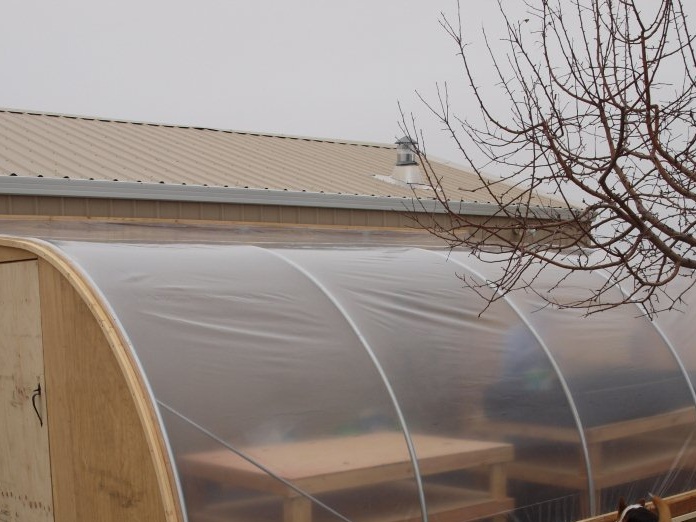 Shed greenhouse, pros and cons
Shed greenhouse, pros and cons