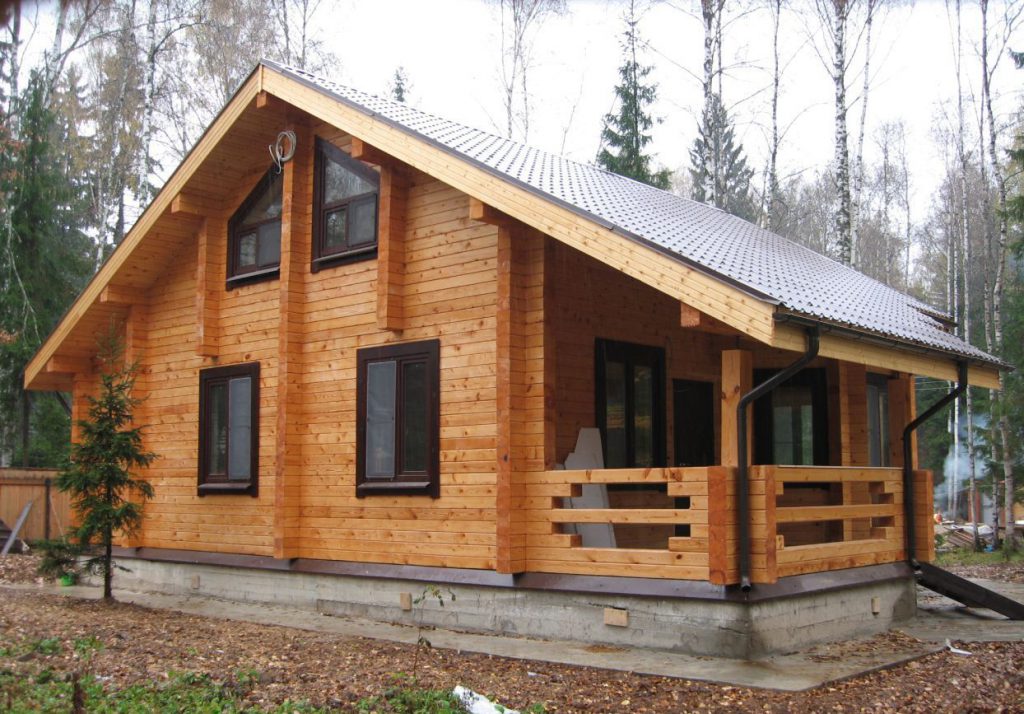
Wooden buildings for private living are comfortable and environmentally friendly housing, which is preferred by more and more people who care about the quality of life. Wood is an affordable material that is easy and quick to work with. It will take no more than one month to assemble a house from a profiled beam with your own hands.
The advantages of building from profiled timber
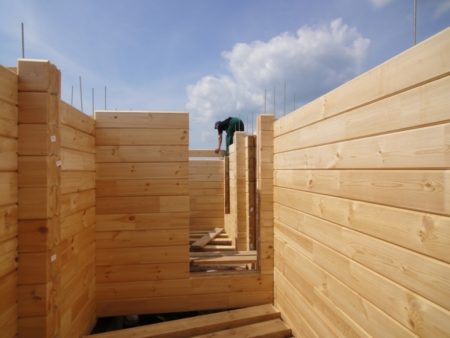
A profiled bar is a log processed on a special woodworking machine from four sides with a cut of the locking elements. The profiled beam is easy to assemble into walls, driving the spikes into the grooves.
The benefits wooden housing construction from profiled material are:
- low weight. Wooden block houses do not require the construction of a powerful foundation, which reduces construction time, saves your budget. For constructions made of such material, a shallowly shallow tape, block or pile-screw foundation will be sufficient;
- affordable price. Building from profiled timber is cheaper than building from brick. You will also save on interior and exterior decoration, insulation, wall alignment;
- special machining and drying in the chambers makes the material durable. The bar after profiling is less prone to cracking and deformation;
- speed of construction. The geometric shape of each element makes it possible to assemble a cobblestone house in just two weeks;
- environmental friendliness. Wooden houses inside have a favorable microclimate for living people, which is created by natural ventilation;
- high coefficient of heat saving. Airtight profiled beam walls they retain heat well inside and do not allow the penetration of cold air;
- attractive view. The tree is characterized by natural beauty. Wooden houses look stylish and soundly.
Profiled timber houses experience the least shrinkage. Just one year is enough for the walls to assume a static position.
Building a house from profiled timber step by step
Independent construction of a profiled timber does not require the involvement of special equipment and professional crews. You can build a timber house together. It is necessary to gradually carry out all measures in order to get comfortable, environmentally friendly, sound, inexpensive housing.
- Design. This stage requires much attention. A sketch and a plan of the future home is necessary in order to calculate the amount of materials, take into account the location of communications, take measurements, scale with respect to the plan of the site. You can execute the document yourself, attract professionals from SK Choice company or plan the construction of one of the finished projects that you can look here.
- Site preparation for construction. Cut down trees and shrubs, uproot stumps, demolish buildings in the area of the planned construction. Mark the upcoming construction with pegs and rope.
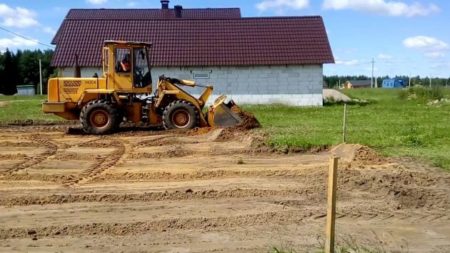
- Foundation construction.Due to the small load that the foundation will bear, under the house from a profiled beam it is enough to build a tape shallow foundation, install concrete blocks or tighten steel screw piles. To strengthen the concrete pouring, use reinforcement and a load of crushed stone, broken brick, and cobblestone. Before building a concrete foundation or deepening blocks, earthwork should be carried out. When using steel screw supports, a grillage of larger cross-section or a metal structure is erected on their base.
- Assembly box. The first two crowns above the grillage or on the fundamental surface are laid on a waterproofing layer. The bars should be treated with special anti-rotting agents as a result of moisture. Subsequent crowns complete, collecting each element in the castle. It is required to think over in advance angular connections - "in a paw" or with removal. Between each row, insulation material is laid, for example, jute. This natural strong fiber, which prevents heat leakage, the penetration of cold air, promotes a tight fit of the crowns. The crowns are fastened with each other with pins.
- Cutting down window and doorways. Using a saw, in accordance with the approved project, they make cuts in an assembled box in places where entrances, walkways, windows are planned.
- Installation of the rough floor. During the construction of the box, depending on the design solution, at the planned height, logs of the subfloor are laid in the sawn holes in the profiled beam. It can be a bar, a log or a thick board. On top of the lag make flooring.
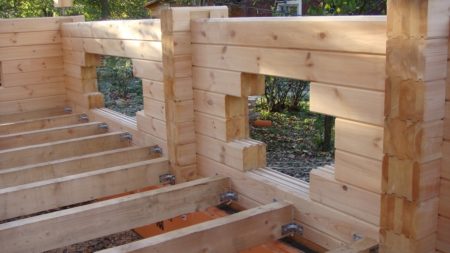
- Roof assembly. On top of the assembled walls, a rafter system is constructed in the form of a solid wooden skeleton of a bar or a thick board. Logs are laid on the upper crown for the construction of the ceiling. A lath is mounted on the rafters with a step of each element of at least 1 m. On top of the structure, waterproofing is laid and the roof is laid. As a roofing material, slate, metal tile, flexible tile, roofing material, profiled sheet, ondulin, metal sheet, etc. are used.
- Shrinkage of the log house. The box with the roof assembled on the foundation must be left until next year. The structure must experience shrinkage as a result of natural ground movement and drying of the tree.
- Installation of windows, stairs, doors. After a period of shrinkage, the house takes a static position. Installation of entrance groups, frames, staircases and railings before the tree takes its final shape is fraught with deformation of structures, the cost of replacement or repair.
- Connection of communications. After the box shrinks and all the necessary elements are installed in the house, they conduct water, install the sewer, lay the wiring, and if necessary, install a ventilation system.
- Interior and exterior decoration. A structure of profiled timber requires minimal effort and expenditure on finishing measures. Walls do not need alignment or cladding on the outside. The box, as well as all wooden elements should be treated with antiseptics and flame retardants.
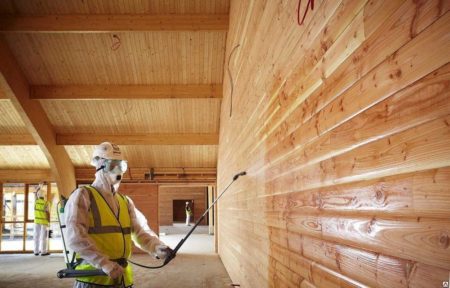
Private house-building from profiled timber does not require the involvement of qualified builders. You yourself can build a house for permanent residence in the city or in the country, which will meet the modern requirements of comfort, environmental friendliness and durability.

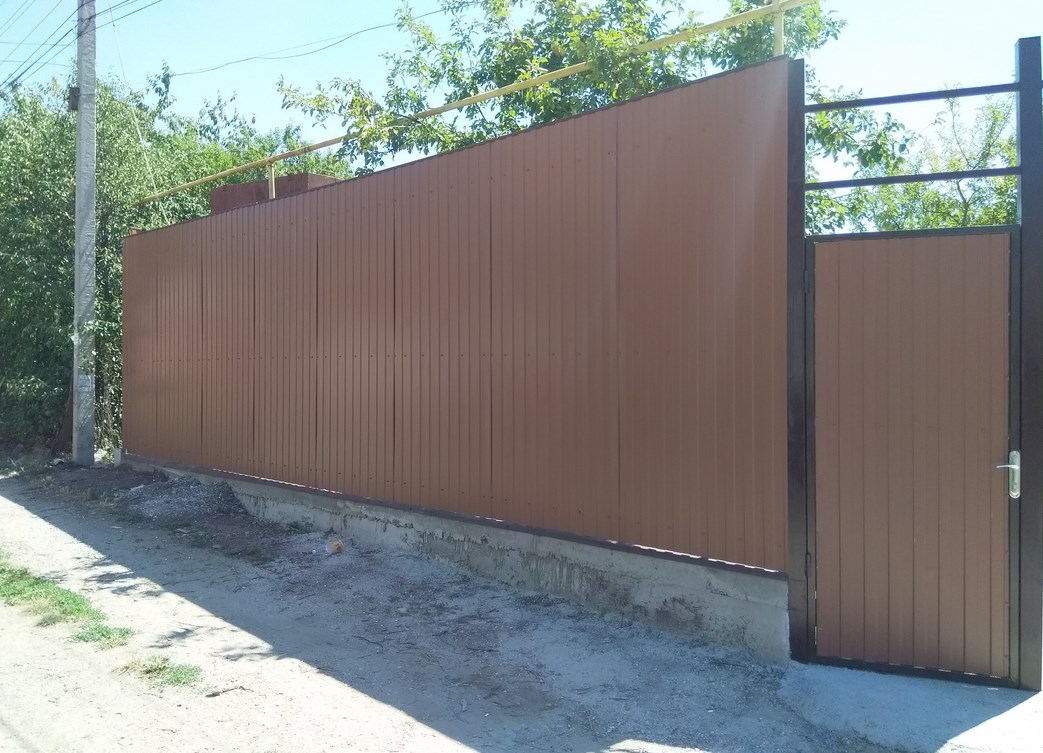
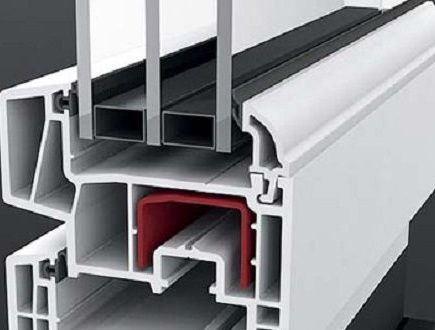
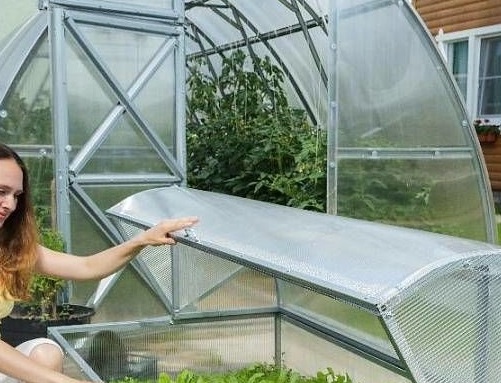
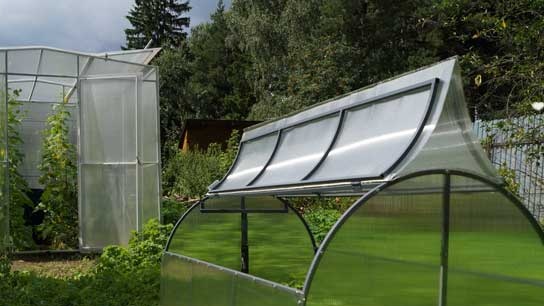 Why is a greenhouse open top?
Why is a greenhouse open top?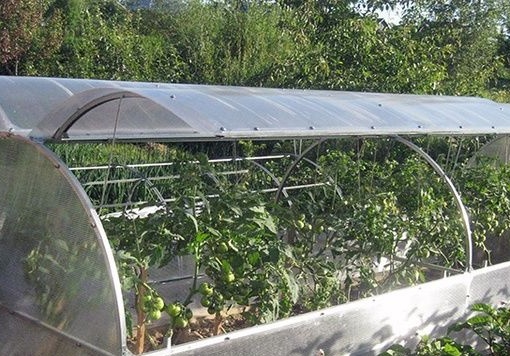 Greenhouse "Butterfly", is it worth it?
Greenhouse "Butterfly", is it worth it?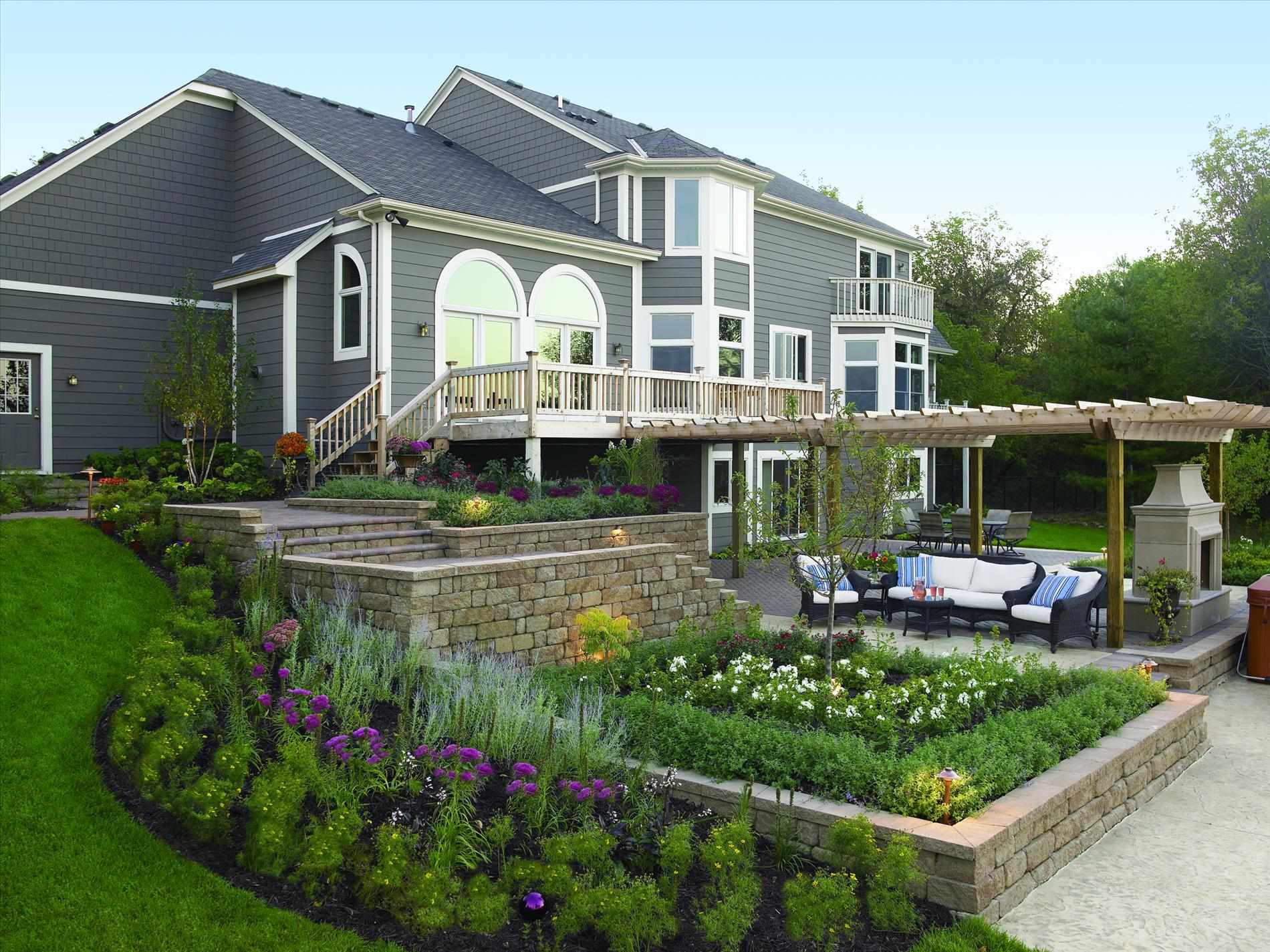 Do-it-yourself landscaping of an area of 8 acres: features of planning and zoning
Do-it-yourself landscaping of an area of 8 acres: features of planning and zoning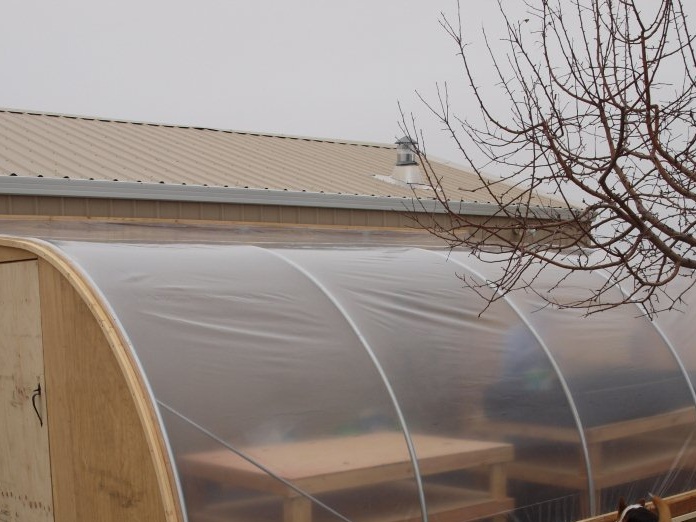 Shed greenhouse, pros and cons
Shed greenhouse, pros and cons