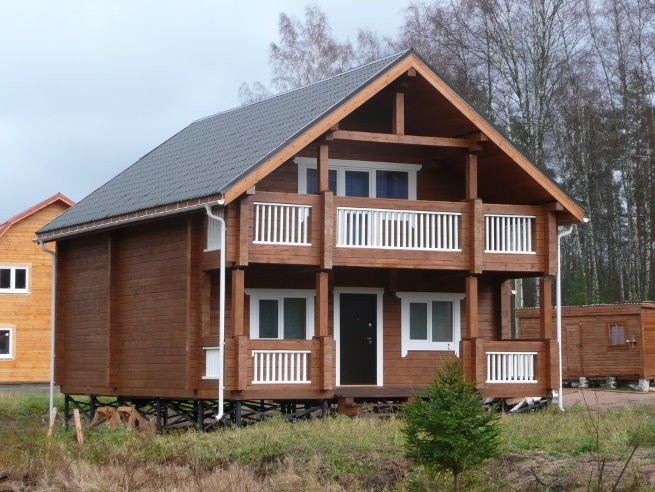 Availability and excellent thermal characteristics make the profiled beam one of the favorite materials of builders. Many believe that due to thermal insulation, lumber does not need additional insulation. This opinion is most often erroneous. Below we will understand in what cases thermal insulation is required at home, and how it should be implemented.
Availability and excellent thermal characteristics make the profiled beam one of the favorite materials of builders. Many believe that due to thermal insulation, lumber does not need additional insulation. This opinion is most often erroneous. Below we will understand in what cases thermal insulation is required at home, and how it should be implemented.
Content
Insulation of profiled timber
Insulation of lumber is not always required. A warm climate or temporary residence in the house allows the structure to retain heat without additional costs. The fastening system of the profiled beam does not have gaps, and this is a plus, since a comfortable temperature for living is maintained inside the building.
This also saves on finishing, since pre-processed lumber does not need additional grinding.
If the construction of the house takes place in a cold climate, or if you plan to stay for a long time indoors, insulation is mandatory.
Stages of warming a house from profiled timber
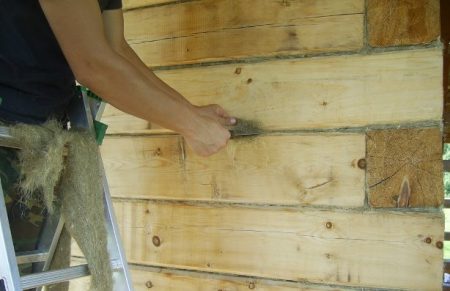
All elements of the house need insulation. Therefore, it is worth treating each of them responsibly. Otherwise, the event will be futile.
Foundation
There are two ways to warm the foundation:
- internal;
- external.
Internal insulation is extremely undesirable and is recommended only if, for some reason, external insulation is not possible.
External insulation has several advantages:
- materials for it are cheaper than for internal insulation;
- avoids freezing and, as a consequence, a sharp temperature drop, which lead to the destruction of the structure;
- allows you to save the internal area of the basement.
The most preferred base insulation material is polyurethane foam.
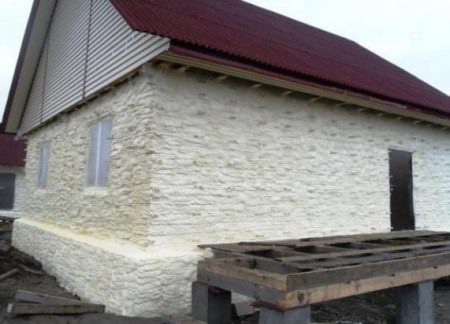
It is more expensive than polystyrene, and has the following advantages:
- its laying does not take much time;
- there are no seams and gaps;
- there are no bridges of cold.
Special equipment is used to lay such material. The thickness of the insulation layer should not be less than 5 centimeters.
A little less often use insulation - extruded polystyrene foam. It has only a couple of advantages:
- low price;
- absolute immunity to moisture.
Floor
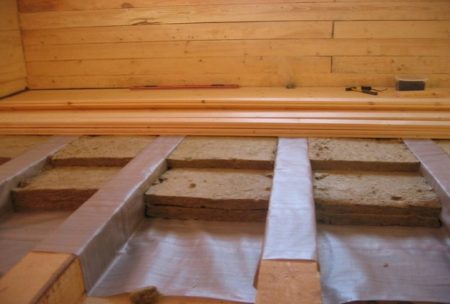
The floor laid out by the boards will sooner or later become covered with gaps and cracks. And this means that the thermal insulation of the room will drop sharply. To prevent this from happening, they also provide insulation of the floor. Moreover, it is advisable to do this at the stage of building a house, in order to avoid problems with the relocation of boards in the future.
Thermal insulation of a floor covering implies not only laying a heater, but also hydro and vapor barrier. What materials will be required is best agreed with a specialist, since the choice depends on many factors, such as the material of the boards, the ventilation system in the house, and so on.
In order to carry out floor insulation, lags are installed in the foundation. Then shields are nailed to the beam and hydro- and vapor barrier, insulation and both insulation are installed.
This method is not the only one, but more common in its execution.
Walls
There are only three options for wall insulation:
- external;
- internal;
- interventional.
The last option for those who care about the aesthetics of the room.
As a rule, the following materials are used for thermal insulation of walls:
- natural insulation: flax, sheep’s wool, flax and so on. Such materials are suitable for interventional laying;
- polystyrene or any cotton material is ideal for external insulation;
- for the interior - exclusively cotton insulation.
In addition to heat-insulating materials, a vapor barrier is also required, which will not allow the insulation to absorb moisture.
Also, do not forget about the ventilation system.
In order to prevent misunderstandings related to the thermal insulation of the room in the future, it is better to immediately familiarize yourself with all the rules for laying materials. If you do not have sufficient experience in this area or are not confident in your abilities, then it is better to turn to specialists.

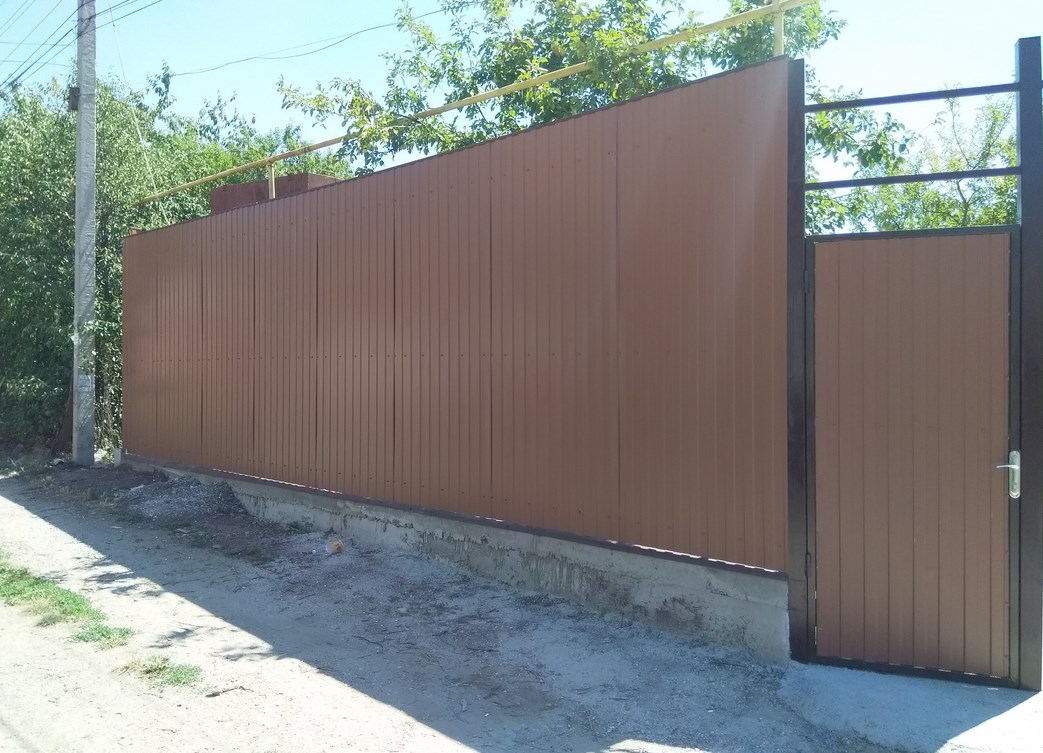
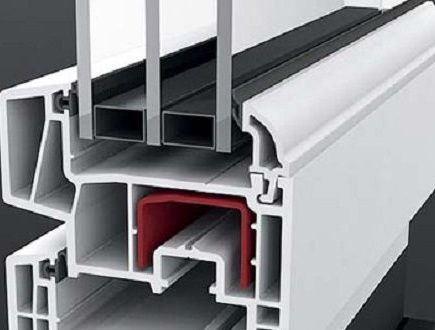
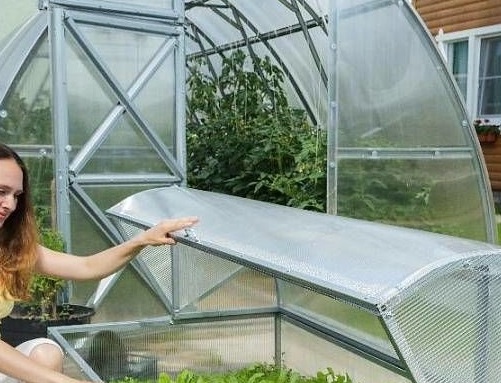
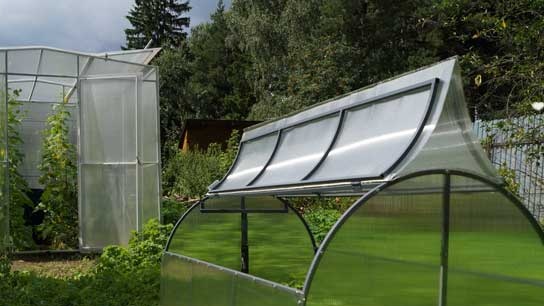 Why is a greenhouse open top?
Why is a greenhouse open top?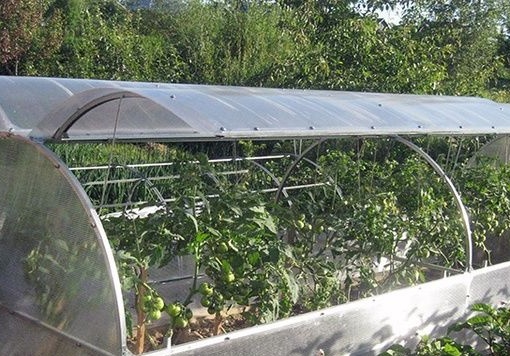 Greenhouse "Butterfly", is it worth it?
Greenhouse "Butterfly", is it worth it?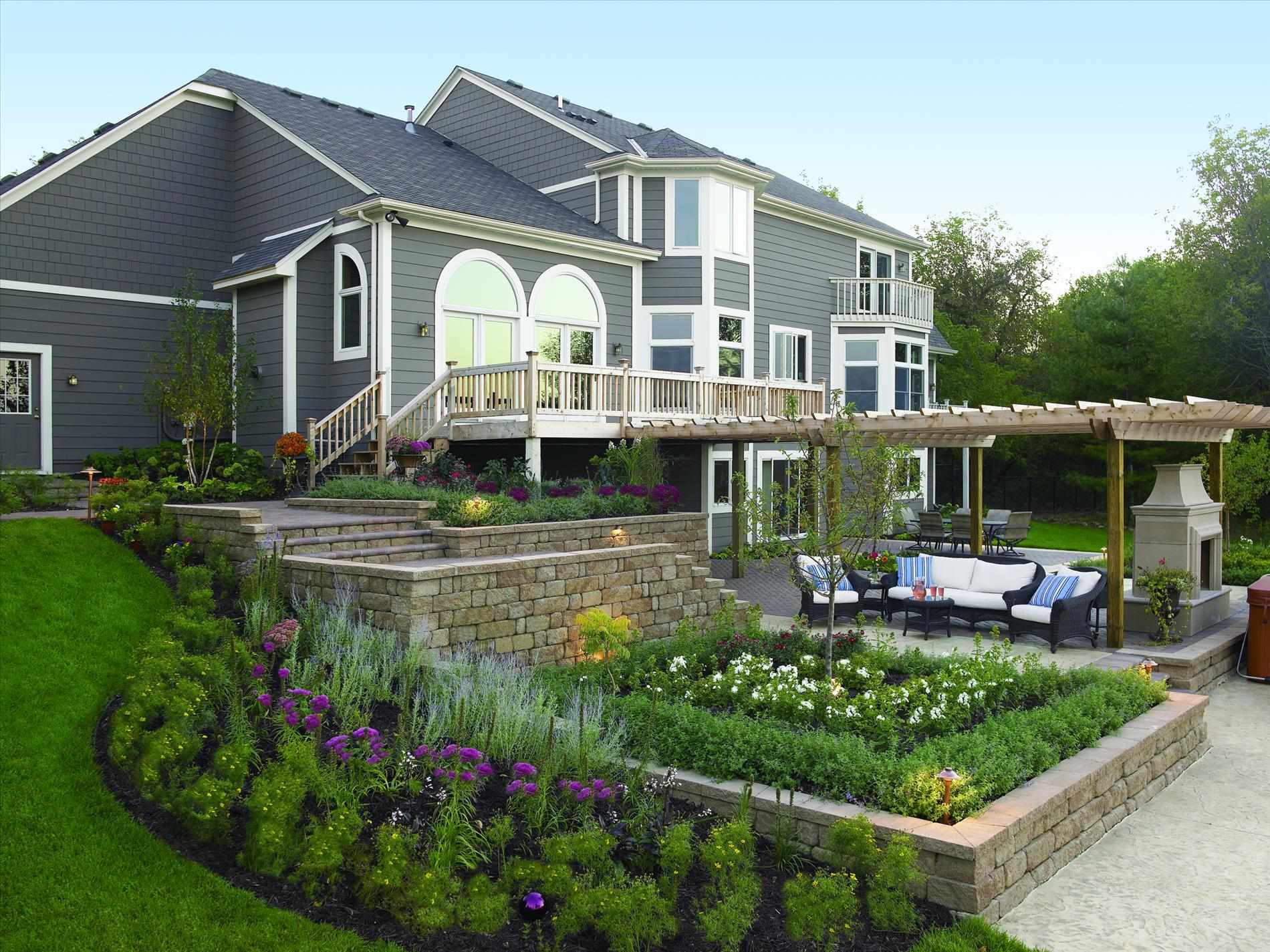 Do-it-yourself landscaping of an area of 8 acres: features of planning and zoning
Do-it-yourself landscaping of an area of 8 acres: features of planning and zoning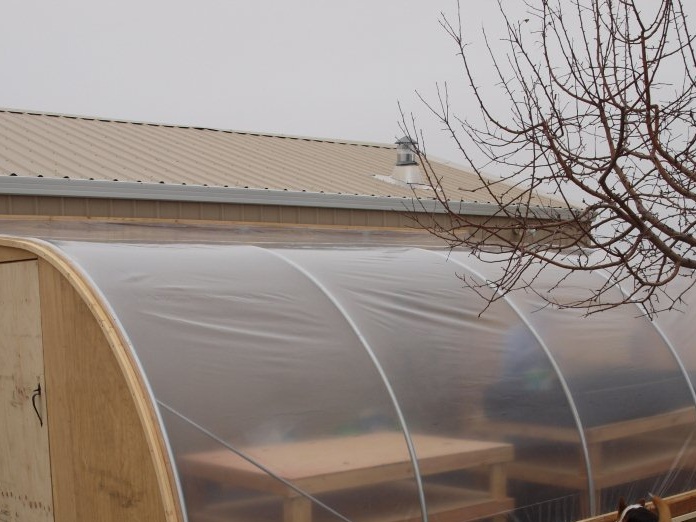 Shed greenhouse, pros and cons
Shed greenhouse, pros and cons