The attribute for a good rest on your own plot are arbors. Such buildings are favorite places for leisure both for you and for your guests. In summer, you can spend time in the building with a book, take shelter from the rain during a picnic or have family tea parties, and in the winter you can cook kebabs. Before you build a gazebo with your own hands from wood, study the construction algorithm and the features of the selection of wood.
Content
Features and Benefits
Additional construction on the site is necessary to feel the delights of living on its territory. A gazebo for relatives and guests will be in demand for outdoor activities all year round.
The wooden arbor next to the apartment building is:
- holding dinners in the air;
- a place to gather relatives and friends for family holidays;
- a structure that protects from rain and bright sun;
- architectural element of garden design.
In winter, the building can be used to set the grill and prepare barbecue.
Pergolas for a private site are classified by function and type of building materials. In private areas are building:
- Metal arbors. For the construction of forged buildings, it is necessary to use a welding machine, tools for cutting, metal processing, so the construction of a forged structure requires skill in working with iron. Assembly possible in sections. This process takes no more than 2-3 days. The building also does not require a powerful foundation, fireproof, does not rot. The disadvantages are the high price and susceptibility of the material to corrosion. Therefore, immediately after construction, it is necessary to clean the existing corrosion damage and apply a protective layer of paint over the entire surface.
- Polycarbonate gazebos. Polycarbonate buildings began to appear on suburban areas relatively recently. Construction takes 1-2 days. It is enough to install the frame, the role of which can be performed by wooden beams and fix the polycarbonate sheets. As a roof, sheets of polymer materials are also used. The market for building materials offers polycarbonate in different colors. You can get a spacious light building that can be built in just a few hours, has a small weight, is easily dismantled and requires minimal cash expenditure.
- Combined combinations. Pergolas can be built from different combinations of wall materials. For example, stone, metal, polycarbonate, brick, wood, glass. The type of foundation will depend on what kind of load the site will bear, the mass of the structure, and the type of soil.
- Brick arbors. For brick construction, it is necessary to worry about the foundation on which the walls will be built, so that during the movement of the soil, the masonry does not feel skew and does not deepen with the snow. The laborious process of laying bricks will also require skill in working with concrete mortar.
- Stone arbors. Most often, the stone is used at the stage of finishing. The basis for the walls can be a bar, metal or brick. Making a stone will require effort and skill. This is a costly option. When planning stone construction, worry about the foundation in advance.
- Wooden arbors. This is the most popular type of outdoor structures for recreation in suburban areas. Building from wood is easy. The process will require a minimum of skills and building tools. Wooden structures do not require a powerful foundation, so it’s enough to install concrete blocks, a shallow foundation or a concrete slab under the structure. Roofing material can be any. The erected structure must be impregnated with compounds that protect the material from insects, the effects of rainfall, fire retardants. The advantage of such a construction is the simplicity of construction and the ability to make a structure of any shape. The lack of wooden structures is their fragility.
There are a lot of forms of arbors in which you can provide a recreation area, a location with barbecue and a barbecue.
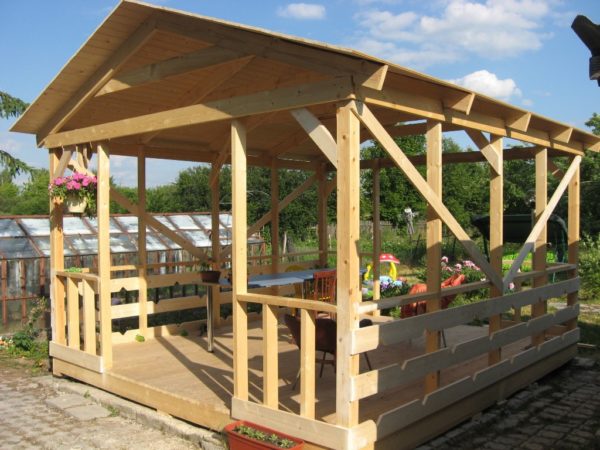
Variety of species
You can build a classic wooden gazebo from the slats on your site, or you can build an elegant structure in the eastern form. Consider the main forms. Most often these are rectangular structures, round or polyhedrons.
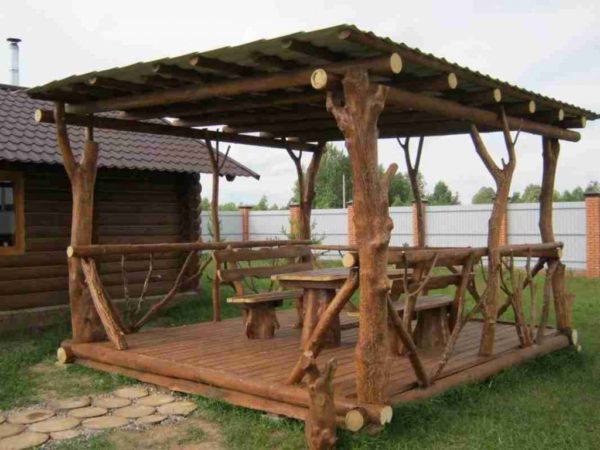
Pergola
The simplest type of arbor. An open building in the form of a bench and a canopy erected above it. The disadvantage is the inability to hide from the wind or slanting rain. It does not require a foundation.
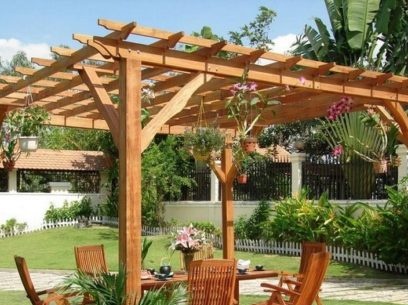
Pavilions
These are full-fledged buildings with walls, floor and roof, which are classified into:
- ordinary covered buildings with a continuous roof and walls of various designs. Classic summer pavilions can be up to half the height have solid walls made of wood, metal or brick. The upper segment is left open, forged, racked, closed with polycarbonate, glass or fiberglass;
- grill arbors or barbecue - implies the installation of special appliances for cooking on the grill or barbecue. It is necessary to provide effective ventilation and chimney for a comfortable stay of people inside. It is also possible to install cabinets for dishes and a table for working with products. Separately organize a place to relax. It can be stationary or mobile benches with a table.
Make a choice of the type of future building made of wood to make accurate calculations of the amount of necessary materials and outline the construction algorithm.
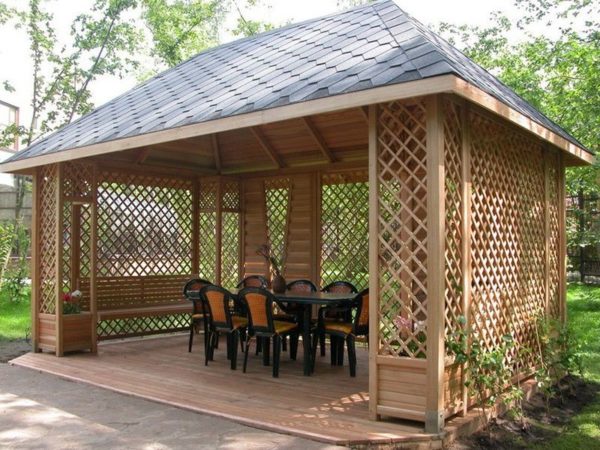
Gazebo styles
There are various styles in which arbours are made of wood on the plots. Choose which option suits the whole family:
- Recreational facilities in eco-style represent buildings using plants and trees as a frame and decoration. For example, metalwork or a wooden frame can be sheltered among fruit trees. Roof can be made of transparent polycarbonate or other material. The walls are organized from climbing plants: creepers, ivy, hops, wild grapes, honeysuckle. In winter, such a structure cannot be used.
- A rustic or classic style is a simple rectangular version of the design, which is a solid sloping or gable roof and partially solid walls. As a rule, the walls are only half closed, the upper segment is open or decorated with slats. This will allow you to admire the view of a flowering garden or to observe nature.
- Oriental style - original designer gazebos, in which the main emphasis is the shape of the roof. The roof, as a rule, is laid on rafters having a bend to the edge. Additionally, the structure is decorated with decorative elements in an oriental style.Most often, wood or stone is used for construction.
Make a wooden gazebo in the country in the popular style of "rustic" and "eco style".
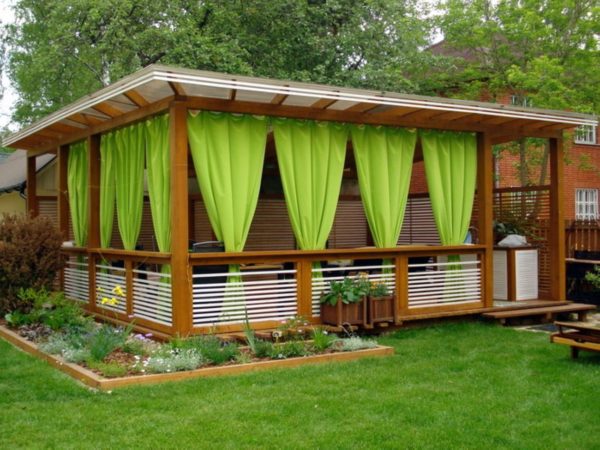
Design form
Wooden arbors on a site build various forms. The simplest option is a canopy, which is installed on two or four pillars. Structures can also be built of complex shape - in the form of a rectangular building or a polygonal structure.
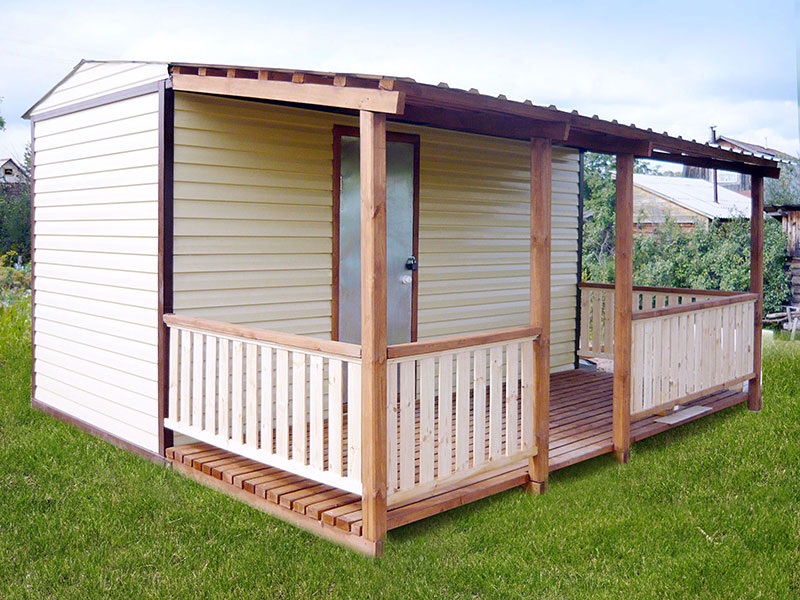 You may be interested in:
You may be interested in:Select the form of construction to make a drawing, according to which you will build the foundation, erect walls, and mount the roof. The base should repeat the perimeter. The roof can be single-pitched, gable, complex, multifaceted.
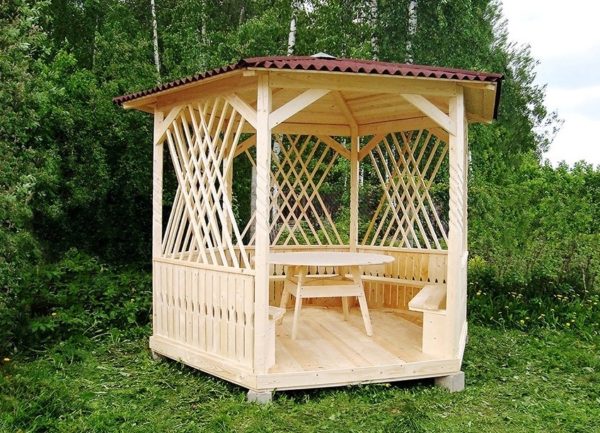
How to make a gazebo do it yourself
Like any building, the construction of a gazebo requires certain skills. But subject to the technology and the order of the actions you can build a place to relax yourself.
The main stages in planning are:
- determination of the place of construction;
- material selection;
- drawing up a drawing;
- construction.
A place for construction is better to choose an open, remote from the house and other buildings. Think of ways to approach the construction. It is important that it was easy to get to the building without trampling the lawn or flower beds.
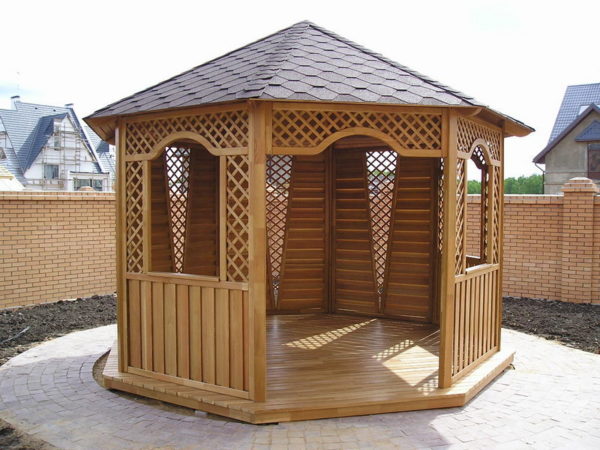
Drawing
Before the construction of the gazebo, it is necessary to make a drawing of the future structure, which takes into account the shape, type of foundation and roof. Use notebook or graph paper to draw. Prepare the project in compliance with the following aspects:
- apply the scale of the sketch of the gazebo in three forms - from the side, from the facade, from above;
- on the drawing indicate the dimensions of the foundation, including its deepening;
- sketch the roof.
- do a project in the form of a drawing with drawing dimensions - the height, width, dyne of each element;
- indicate on the sketch the location of doors, windows, chimney, porch.
If you have drawing skills in special programs, use this skill. This will allow you to make an accurate drawing of the gazebo from all sides, a detailed plan of the structure and the image of the building in 3D projection.
Step by step instructions with photos
Do it yourself on paper in the following sequence. Prepare a drawing ruler, simple pencil, eraser, graph paper or whatman paper:
Calculate the scale at which the drawing will be made.
Allocate space on paper for applying the main types of arbors.
Draw the facade of the structure.
Draw a sketch of the building on the side.
Draw a top view and a construction plan with the application of internal elements.
If possible, draw the structure at an angle to display more sides. To do this, draw the main coordinate axes, along which draw the length and height in compliance with the scale.
Do it yourself
Wooden construction DIY gazebos you should start with a design that will help to make an accurate calculation of the necessary materials, determine the type of foundation, calculate the angle of the roof, indicate the main load-bearing elements.
Independently build a wooden gazebo in the following order:
- Preparation of the drawing.
- Calculations of the amount of building materials.
- Purchase of all necessary.
- Choosing a place on the site.
- Territory preparation.
- Foundation construction.
- The construction of the walls.
- Installation of the roof.
- Arrangement of the internal space.
- Dressing.
The best time for construction is a warm season. Begin all activities with the onset of sustained heat and after drying of the soil.
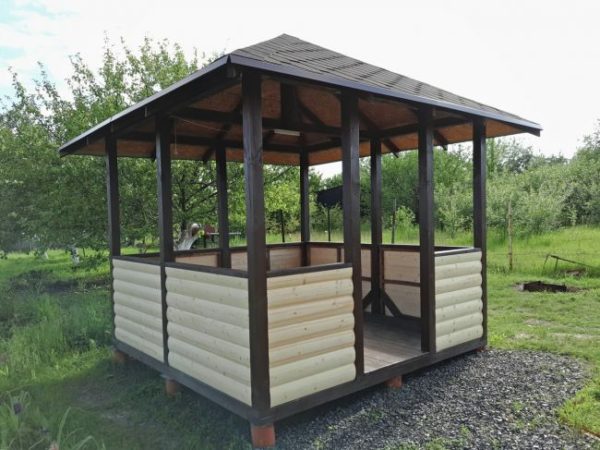
Training
A variety of materials on the construction market allows you to realize any of your ideas.It remains to do the construction technique, which will depend only on your skills and experience with the tool.
Wood is the most popular material in the construction of summer houses. This is facilitated by price, aesthetic appeal, simplicity of construction work and the unnecessity of a powerful foundation. Materials for construction depend on the type of structure being built. You can combine wood with:
- metal;
- polycarbonate;
- brick;
- glass;
- a stone.
Often thrifty owners use all improvised materials in the construction of a summer cottage for recreation, as well as the remains of boards, roofing, polycarbonate after repairs and construction works on the site.
Material selection
For roofing, roofing material, various types of tiles, slate, metal sheet, ondulin, polymeric materials, corrugated board are suitable.
When buying wooden materials for building a gazebo, consider:
- buy the entire volume from one batch. All elements will have the same degree of humidity;
- inspect wood for deformation, fungal lesions, chips, cracks;
- All boards for construction should be in the same color scheme and made of the same breed or type of tree.
Various types of foundations are being erected as a foundation - concrete strip or monolithic - for large and massive structures, block, pile-screw or columnar - for lightweight buildings with low weight.
Calculations
To calculate the necessary materials, you can use ready-made project options and estimates. When calculating yourself, make a detailed calculation of all the main steps:
- foundation - formwork boards, cement, sand, blocks, screw piles, bricks;
- walls - bearing pillars, bars, boards, slats;
- windows - glass, polycarbonate or battens;
- doorways - door leafs, sashes;
- roof - boards for the rafter system, roofing material;
- Decoration Materials;
- furniture.
When calculating the estimate, indicate the elements of internal arrangement - benches, cabinets, chimney, barbecue, tables, etc.
Construction
You can build a wooden arbor on your own alone, but it is more convenient to erect a building for two or three. For construction work you will need the following tools:
- shovels for site preparation;
- rope and pegs for marking;
- hacksaw;
- chainsaw;
- hammer;
- screwdriver;
- drill;
- level;
- building tape;
- pencil or marker for marking.
Before starting construction, take care of overalls - a robe, hats, gloves, comfortable shoes.
Foundation construction
Before building the foundation, it is necessary to prepare the territory for the future wooden arbor. Depending on the weight of the future building, build:
- strip foundation for a log or block structure;
- block base for a wooden structure of small weight;
- screw metal piles for a light gazebo from boards and other light materials.
Demolish unnecessary buildings, uproot bushes and trees in the construction location. Level the site, dig the soil under the foundation. To do this, remove the sod, dig a ditch or indentations, depending on the type of base. For pile-screw foundations, the turf coating does not need to be removed.
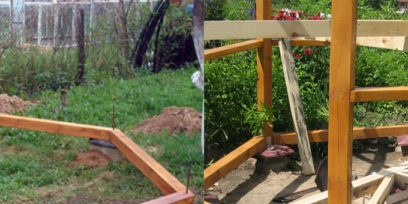
Wood preparation
To extend the service life and maintain the appearance of the wood, take care of the purchase of special solutions that:
- protect the building from weather conditions;
- protect the tree from moisture, fungus and parasites;
- retain the attractive appearance of wood;
- prevent the ignition of the material.
To process wooden elements, buy flame retardants, antifungal impregnations and other solutions. Apply to the tree with a brush in 2-3 doses, depending on absorption. Apply each coat after the previous one has completely dried.
Bottom harness
On top of the foundation it is necessary to lay a grillage. To do this, you need to purchase logs, timber or metal cast-iron pipe. So the design will evenly distribute the weight of the entire building on the base.
If the lower elements are made of wood, they must be thoroughly soaked with compounds from pests, fungus and humidity. Wood grillage is made of logs or beams of large cross section. For lightweight buildings, buy a 20 x 20 bar; for log arbors, purchase logs with a minimum diameter of 22 cm.
Between the base and the lower rim laid on the grillage, lay a layer of waterproofing or roofing material. This will save the elements from destruction and will subsequently, if necessary, replace the harness.
Frame and upper harness
On the harness, install the main load-bearing elements - poles or bars treated with impregnation. For structural reliability, secure the supports with corners, pins or screw fasteners. Connect the pillars from the bottom and the top with crossbars for the stability of the building.
The next stage of construction is the construction of walls. Classic gazebos are built up to half the height of the construction of boards, logs or a bar. The upper part of the structure is left open to maintain visibility on the site and nature, windows are built or the upper wall segments are mounted from transparent materials, gratings from racks.
Floor
The floor in the gazebo should be laid out of practical and durable materials - impregnated rough boards, wooden lumber treated with mortars. Do not mount plywood, linoleum, tile over the plank floor. Surfaces from these materials are easy to clean, but moving around them is traumatic in cold and humid times.
Lay the flooring from the draft board on top of the grillage. For this, it is not necessary to buy planed lumber. Stock up with elements for the rough floor with a thickness of at least 20 mm. Fasten the boards to the grillage or bottom trim with screws or nails. Upstairs, lay a wooden plank surface with a thickness of at least 10-15 mm by laying a spike groove.
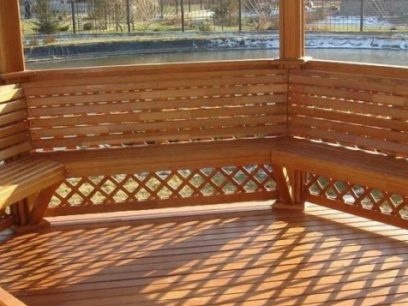
Roof
When building the roof of a wooden gazebo, consider if the project provides for a chimney. After building the walls, proceed with the installation of the roof according to the following algorithm:
- on the upper harness, mount the rafter system;
- lay the crate;
- securely fasten all elements;
- on top of the rafters, lay the roofing material - slate, roofing material, ondulin, tile.
The thickness of the rafter boards depends on the mass of the roof. Consider the angle of inclination for an unobstructed flow of precipitation.
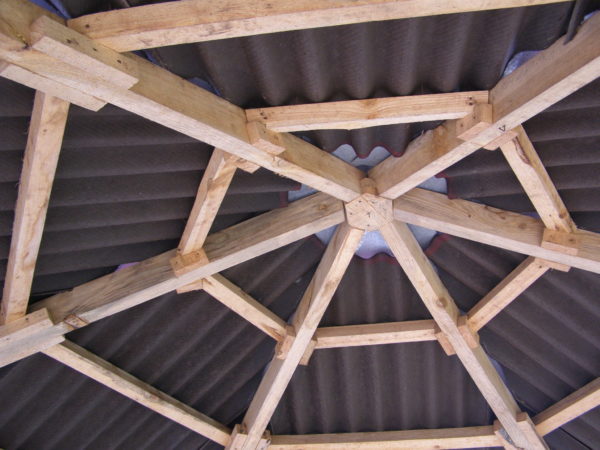
Decorative finish
Open areas of arbors can be decorated with living plants. This role can be fulfilled. curly ornamental plants: ivy, hops, bindweed. The walls of the slats located at right angles or at an angle of 45 degrees are also spectacular.
Wooden, wicker furniture looks very comfortable. These elements should be treated with protective compounds to avoid the harmful effects of precipitation, direct sunlight, humidity and temperature changes. In addition, mobile furniture can be moved indoors during the winter season, which will extend its life.
Attach your imagination to the construction of the gazebo.The organization of electricity will create additional comfort, allowing you to relax with the whole family and guests at dusk, use kitchen appliances to prepare meals, listen to music or arrange dances.
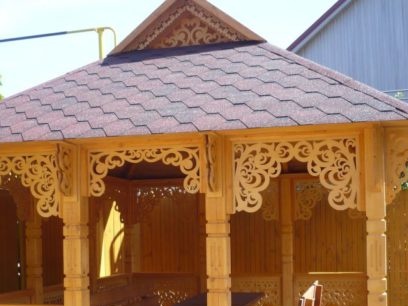
Sketches of gazebos with drawings and dimensions
Use the ready-made projects of gazebos for giving with your own hands made of wood, photos, drawings and a description of the course of work, which are prepared by civil engineers with a specialized education. The sketches take into account all the necessary load-bearing elements, walls, roof, decoration. The selection contains options for the most popular buildings.
Simple arbor made of wood
The wooden building for recreation is simple in shape and has a rectangular shape. The advantages of erecting a structure of this type are:
- simplicity of construction;
- economical consumption of building materials;
- speed of the construction process.
For the construction of a simple gazebo does not require special building skills. You can build a structure in one day.
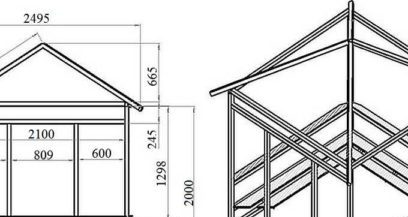
Chinese-style gazebo (with drawings and dimensions)
The following aspects are characteristic of the Chinese arbor:
- the design has a complex multifaceted, rectangular or round shape;
- the roof of the building is erected in smooth lines;
- all elements do not overload the overall architecture.
When designing, consider an important nuance - the design should resemble a pagoda.
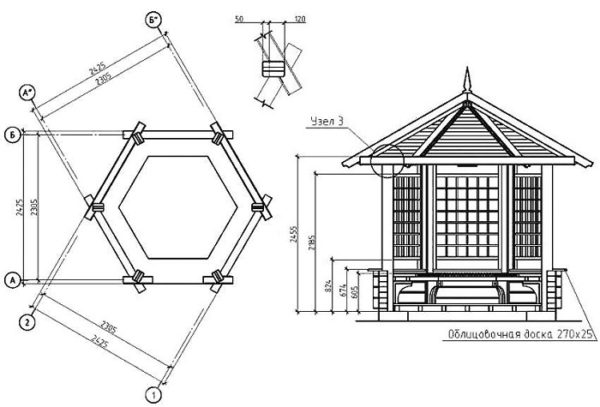
Large gazebo on the foundation
Large buildings require the construction of a powerful base. Most often, the lower parts of the structure are made of wood or timber. The advantages of building a large gazebo are:
- durability of the structure;
- the possibility of arranging inside the space for a summer kitchen;
- the availability of space for installing a fireplace, smokehouse, barbecue;
- large usable area for guests and events.
It should be noted that for the construction of a large structure, it will take more time to fill and completely dry the foundation. It is necessary to attract at least two workers to work with heavy items.
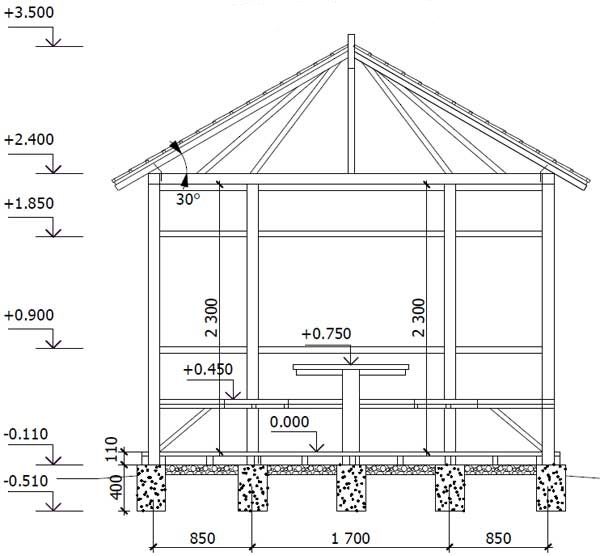
Drawing of a gazebo swing
One of the most popular and pre-fabricated options is the construction of a gazebo with a swing. The simple design is a canopy on two or four poles, which are dug into the ground or fixed to the base. A cross bar is installed on the upper harness, which will hold the swing.
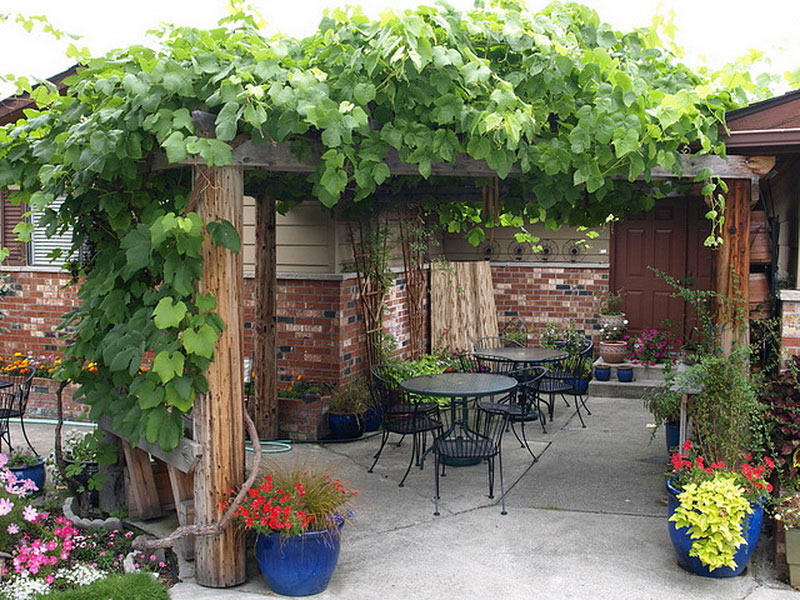 You may be interested in:
You may be interested in:The swing serves as a bench for vacationers, and the canopy protects from the scorching sun or rain. You can install a finished metal element in the structure or mount a bench yourself, which will swing on chains or a strong rope.
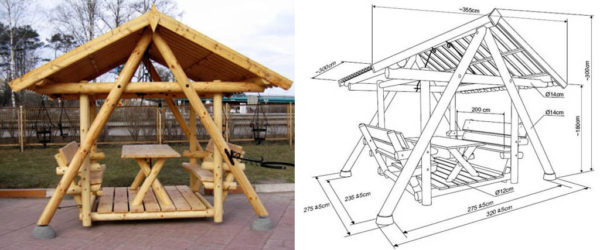
Photo of original arbours made of wood without drawings
The construction of the gazebo on your own site can be done with the embodiment of the most original ideas. Build a reliable wooden frame on a solid foundation, inside of which you can correctly plan the space, equip a comfortable place to relax or prepare meals on fire.
The finished look and originality of the gazebos, built with one's own hand, gives an interesting decoration. You can show various fantasies here - from painting wooden elements to breeding living greens.
Finally
On the site next to the house, one should plan not only areas for crop production and gardening, but also provide for recreation. Lightweight shelter buildings will become a favorite place for family and friends. Before you build a gazebo with your own hands, make a project of the future structure and accurate calculation of the necessary materials.

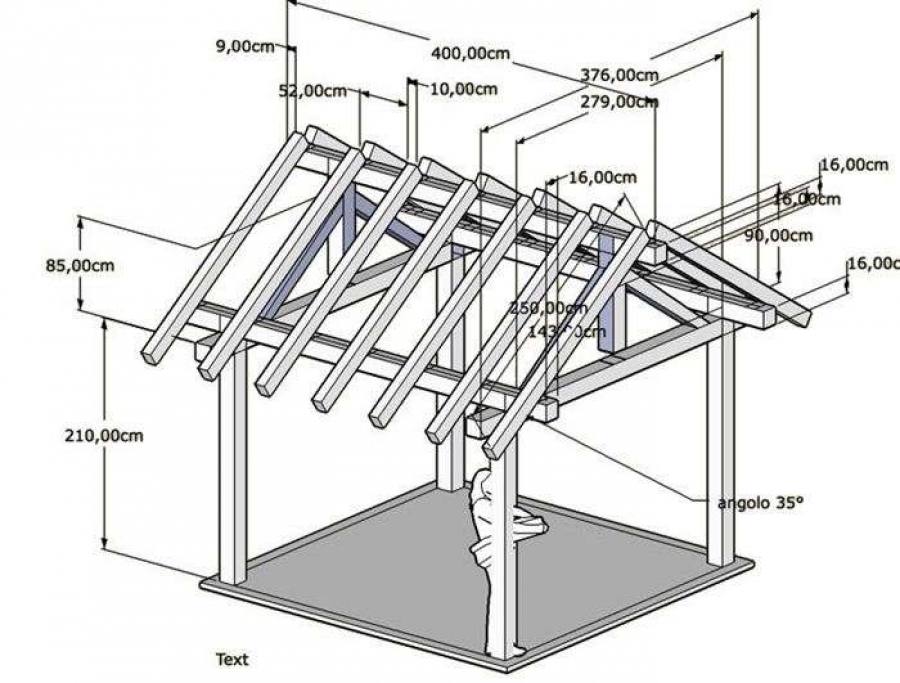
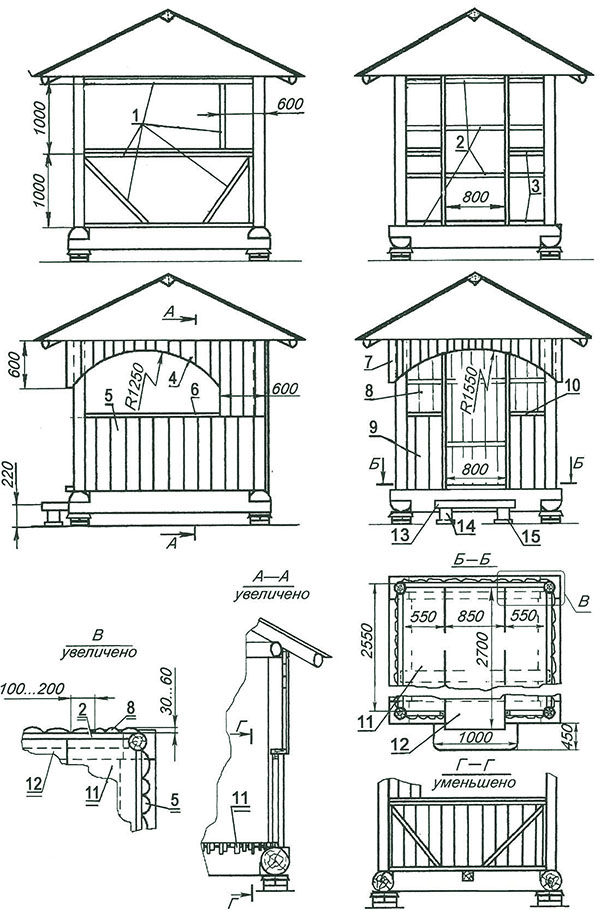
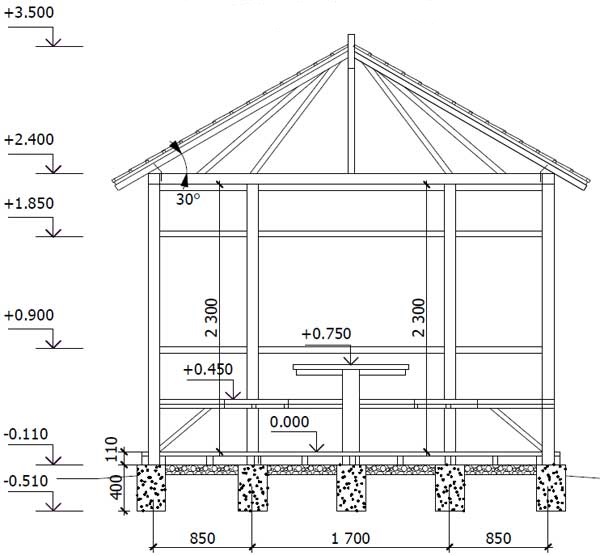
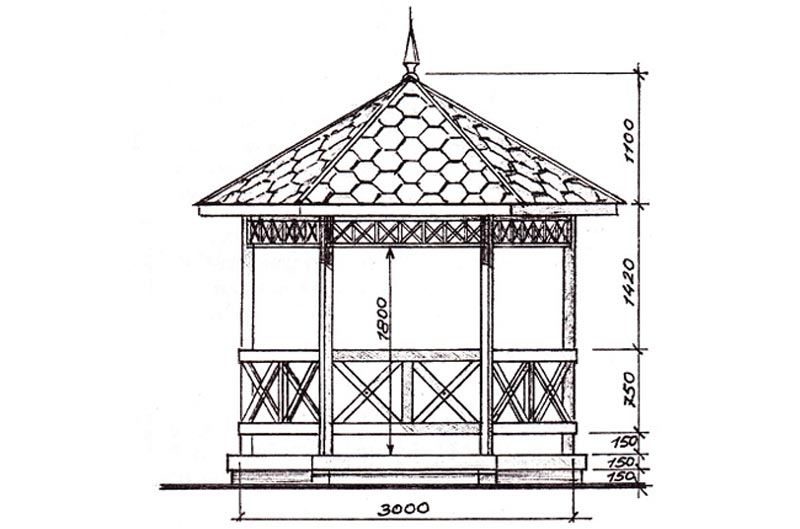
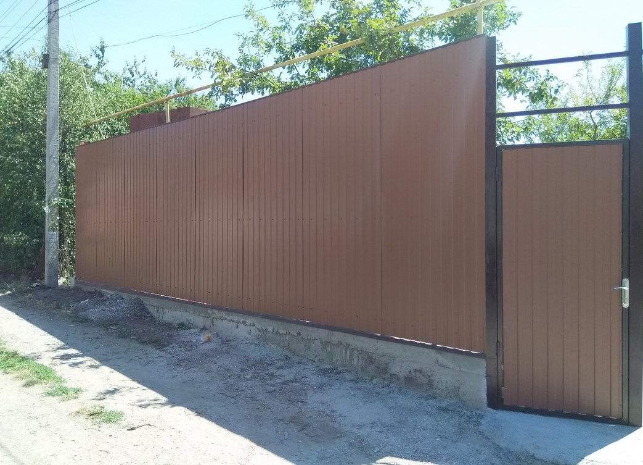
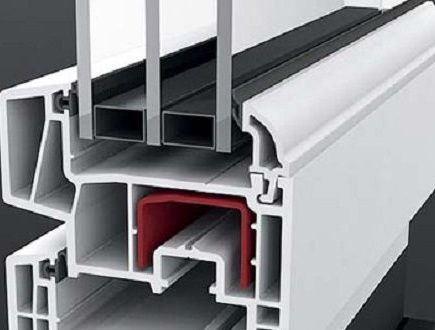

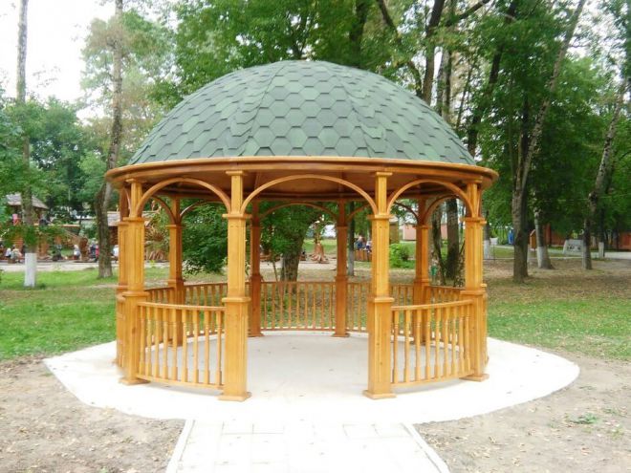
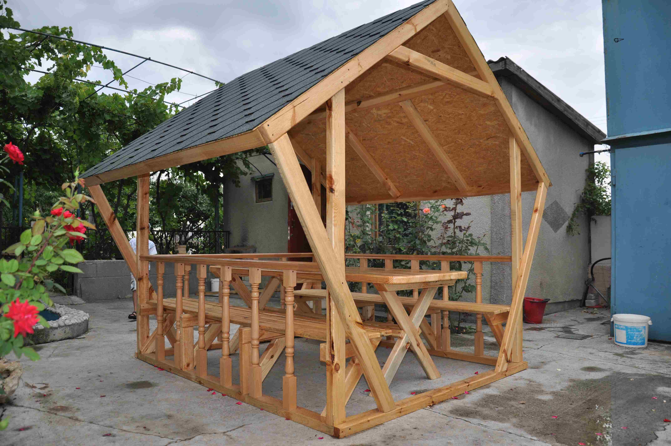
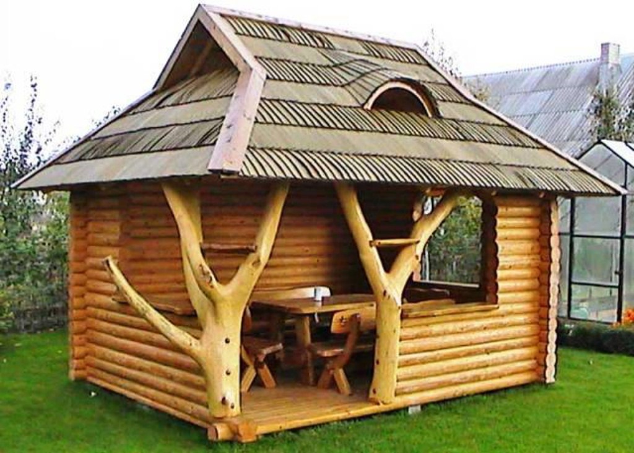
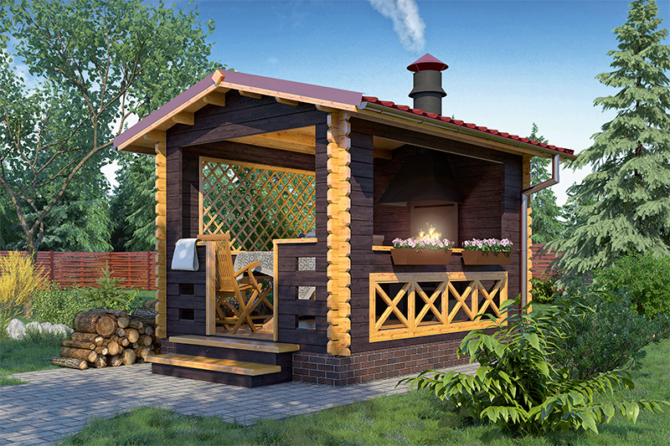
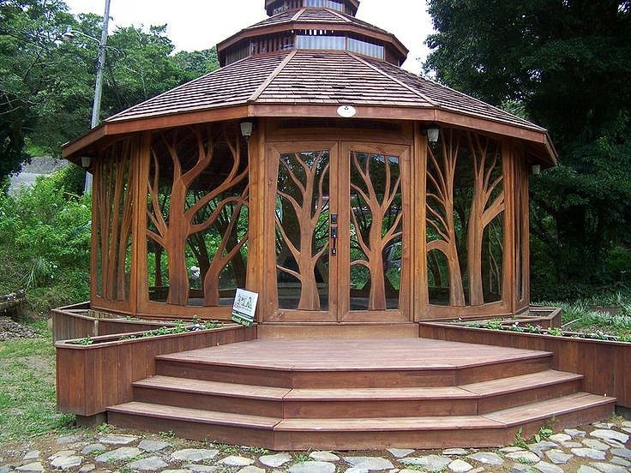
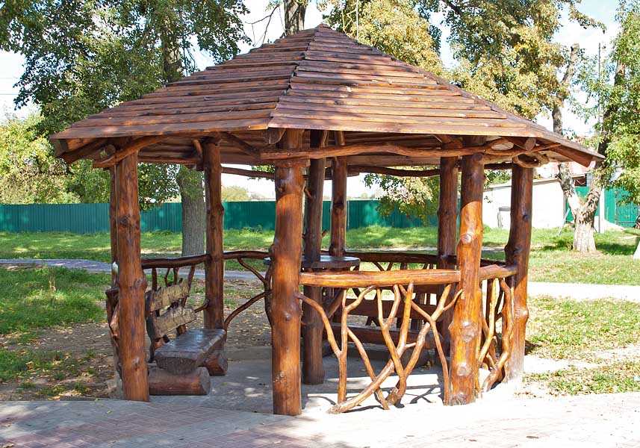
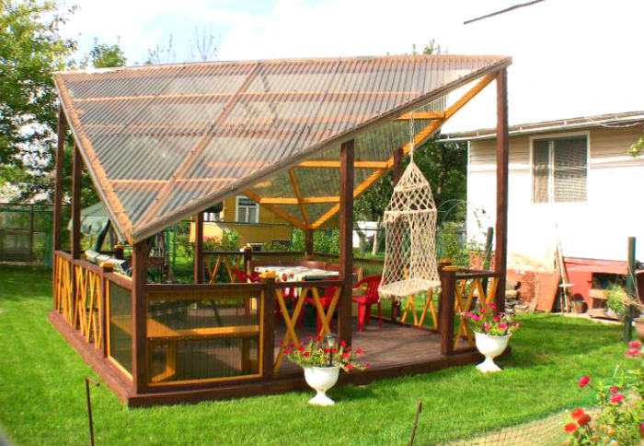
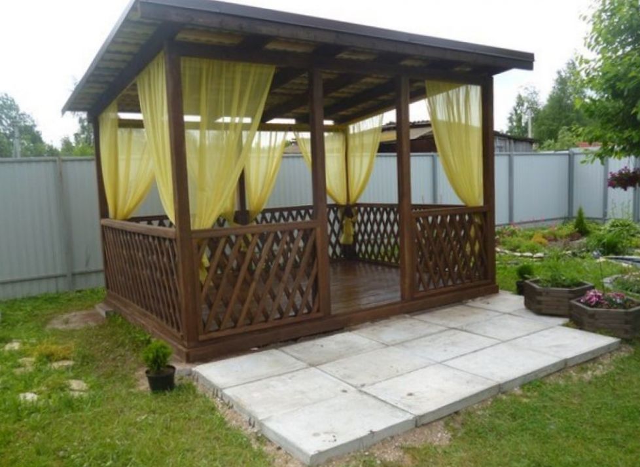
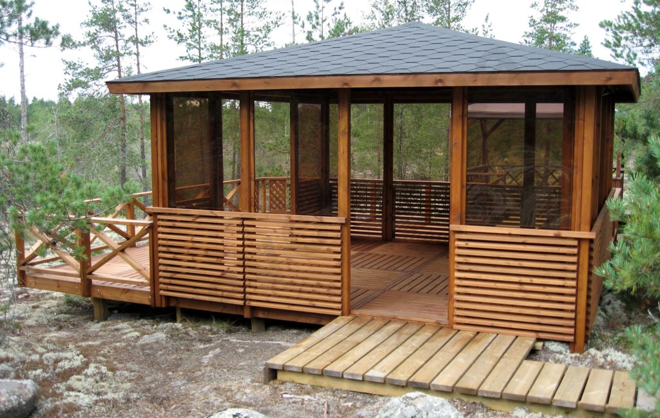
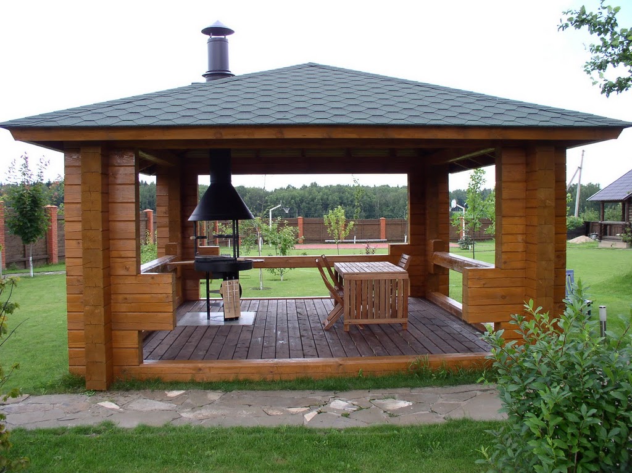
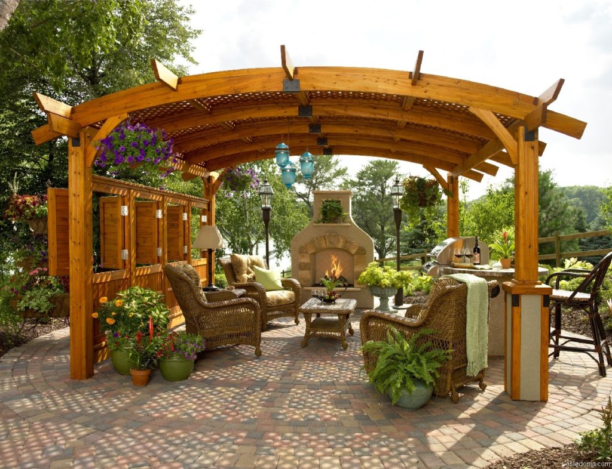
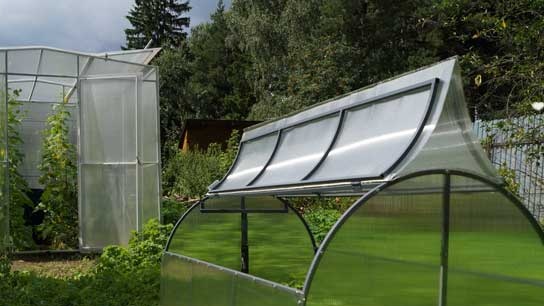 Why is a greenhouse open top?
Why is a greenhouse open top?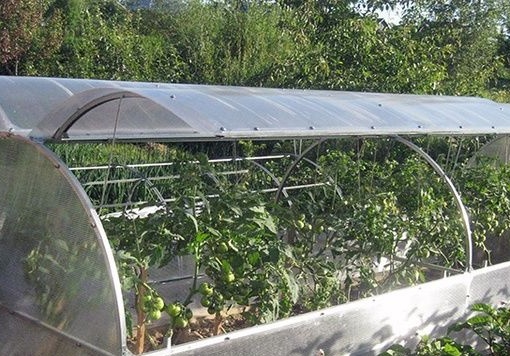 Greenhouse "Butterfly", is it worth it?
Greenhouse "Butterfly", is it worth it?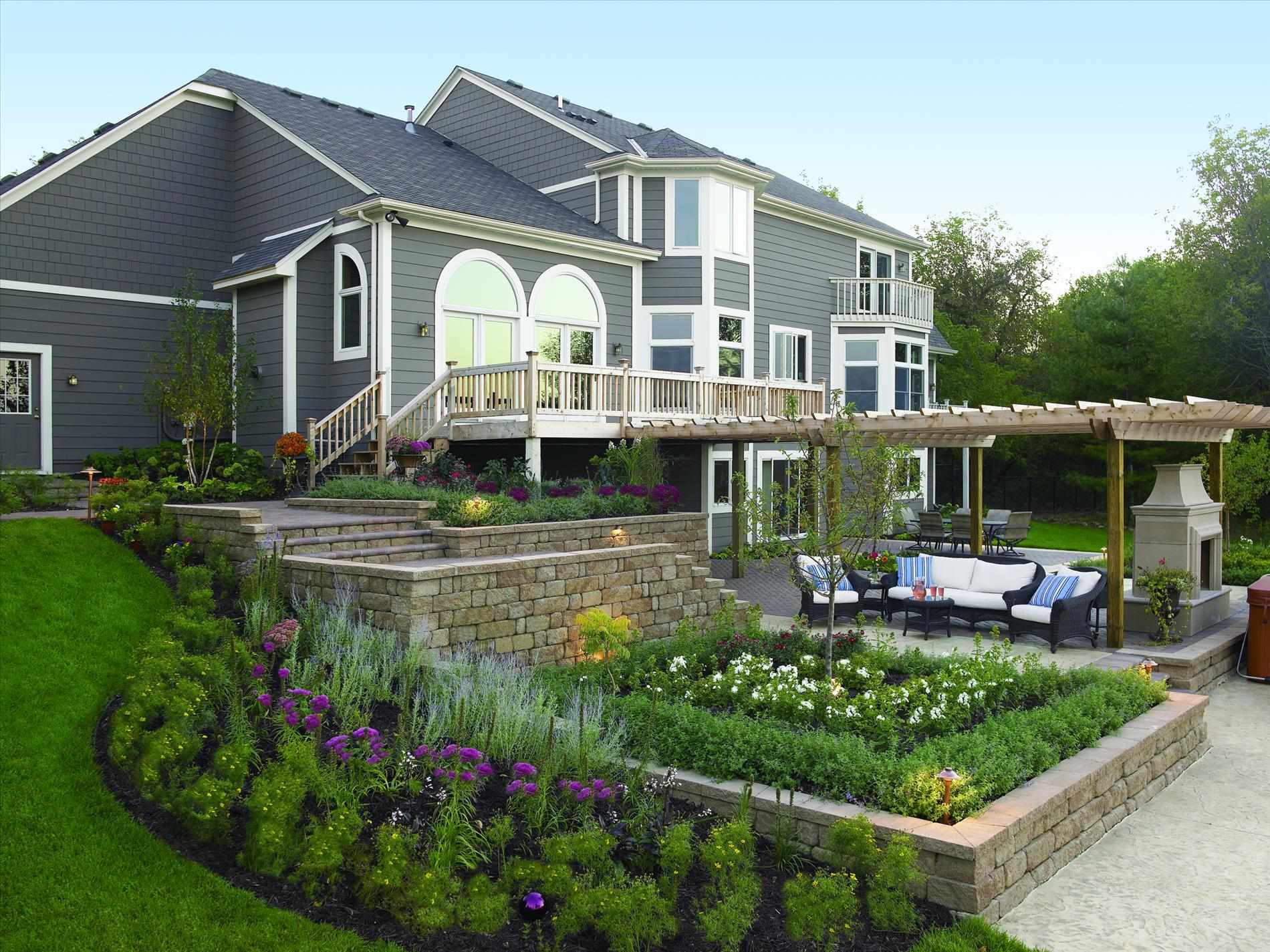 Do-it-yourself landscaping of an area of 8 acres: features of planning and zoning
Do-it-yourself landscaping of an area of 8 acres: features of planning and zoning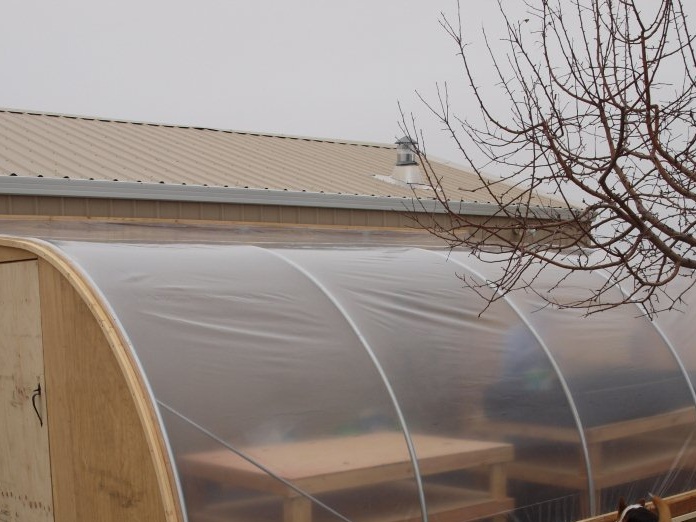 Shed greenhouse, pros and cons
Shed greenhouse, pros and cons