Building from wooden materials is a way to get environmentally safe and reliable housing, which with regular care will last you up to 150 years. One of the popular options for private housing is profiled timber house with the attic. Using the attic as a full-fledged building allows you to expand the total living area without using square land meters.
Why is it profitable to build from a profiled beam
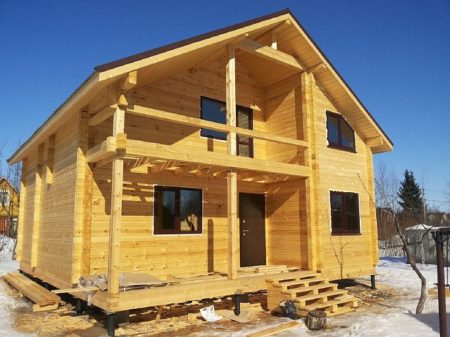 Wood is an affordable and lightweight material. Woodworking technologies allow you to process the log to the correct geometric shape and make it convenient for assembly. A profiled beam is a block trimmed on four sides, on which special elements for a tenon-groove coupling are cut. The choice in favor of the construction of wooden beams, profiled, is characterized by:
Wood is an affordable and lightweight material. Woodworking technologies allow you to process the log to the correct geometric shape and make it convenient for assembly. A profiled beam is a block trimmed on four sides, on which special elements for a tenon-groove coupling are cut. The choice in favor of the construction of wooden beams, profiled, is characterized by:
- environmental friendliness. Wood “breathes”, creates a favorable microclimate in the room, keeps cool in summer and warm in winter, does not emit harmful toxic substances;
- simplicity of assembly. Thanks to the lock mechanism, it is no more difficult to assemble a professional beam than a child’s designer;
- optimum humidity. The bar after profiling is dried in drying chambers, which reduces its weight, eliminates deformation during shrinkage;
- speed of construction. To assemble a box of profiled material, 1-2 weeks and only 2 people are enough;
- availability. Production of profiled timber is carried out in all regions of the country. Most companies offer lumber delivery to any locality. For example, IC “Krona” is one of the woodworking enterprises that not only works with wood, but also sells house kits: they can be viewed on the website ;
- reasonable price. Building a house with an attic from a profiled beam is cheaper than building from a number of other materials (brick, cinder block, log). This is due to the lack of costs for a powerful foundation, insulation, internal and external decoration;
- low weight. A box of material after profiling and drying does not require the construction of a solid foundation. Under the house with an attic, it is enough to install screw piles, a block or strip foundation.
Building from a profiled bar is quick and easy. The standard length of lumber is from 3 to 6 meters. You can easily assemble a house of any complexity.
How to build a house with an attic from a profiled beam
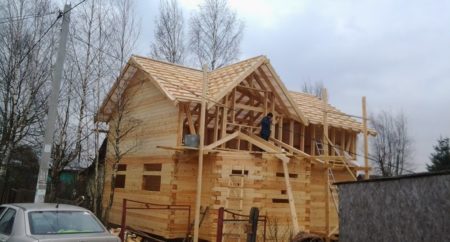 Construction should begin in the warm season, after the snow has melted and the groundwater level has decreased. The main thing is to finish the construction of the foundation before the onset of cold weather. All stages require careful preparation, following the sequence:
Construction should begin in the warm season, after the snow has melted and the groundwater level has decreased. The main thing is to finish the construction of the foundation before the onset of cold weather. All stages require careful preparation, following the sequence:
- Project preparation. Before construction, it is necessary to create a detailed plan of the house, including its location on the site. Compliance with sanitary and fire standards is required when choosing the location of a building area. The project should contain data on the dimensions of the bearing walls, ceilings, the position of windows and doors. At the design stage, decide what type of angular wall connection the structure will have - end to end or with extension.You can choose one of the typical options or create an individual sketch using a computer program or specialists. If the construction is planned on the lands of settlements, the preparation of the project and its approval in the relevant institutions is a mandatory procedure.
- Purchase of material. Make a purchase of everything you need for basic construction work - components for the foundation, profiled beam for the box, boards for the subfloor, ceiling and rafter system, roof. You also need to take care of the purchase of tools and fasteners. Count the number of building materials on the basis of the drawn up project.
- Clearing the site. The building area must be cleaned of trees, bushes, uprooting roots, stumps, remove buildings, if necessary, level the site with the use of heavy equipment. Mark on the ground under the foundation with a rope and pegs.
- Foundation device. Depending on the design decision, carry out land work to lay the foundation. Under the house from a profiled beam with an attic, it is enough to tighten the screw supports of steel, install blocks or fill the strip foundation. For a concrete base, use reinforcement and backfill of crushed stone or broken brick. This will give the foundation tape extra strength.
- The assembly of the log house. If you installed pile screw foundationBefore laying the box on the surface of the supports, it is necessary to lay and fix the grillage. Lay the first two wreaths of walls on a waterproofing layer. The lower bars should be a larger section than the rest of the elements. They carry the maximum load, so you need to additionally treat them with antiseptic agents in order to extend the service life. Collect crowns, securing them with pins. Between the rows, lay a special insulation - jute. This is an environmentally friendly material that will ensure a snug fit of the bars. The frontons of the house are also collected from the timber in order to preserve heat in the attic.
- Laying the sub floor. Lay the lags at the stage of assembly of the box. In their quality, you can use logs, timber or a thick board, which can be put in special cuts in the lower crowns with an interval of not more than 1 m.
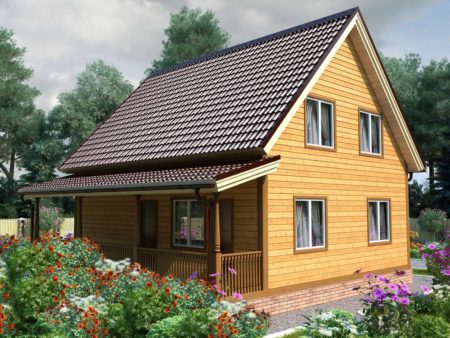
- Attic construction. It is recommended to erect a wall attic also from profiled timber. This will eliminate additional heating costs and room insulation. Depending on the complexity of the project, the attic can have a variety of geometric shapes. It is important to build solid basic elements - the overlap between floors, walls and ceiling. Most often, for private housing construction they use the option of a broken gable roof. In this case, the attic is also built from a profiled beam with a smaller living area than the lower floor. It is necessary to erect four timber walls, which will narrow to the ceiling. Pay particular attention to wall joints. These are the most blown segments. The ceiling must be made of a thick board, and steam insulation and insulation should be placed on top.
- Cutting down door and window openings. In the box of the lower floor, the attic, as well as the floor level, cuts should be made for future entrance groups and frames.
- Installation of the roof. Roofing material is laid on the rafter system erected above the attic. On top of the crate, waterproofing material is required. If necessary, lay insulation. As a material for the roof, you can use slate, ondulin, professional sheet, tile.
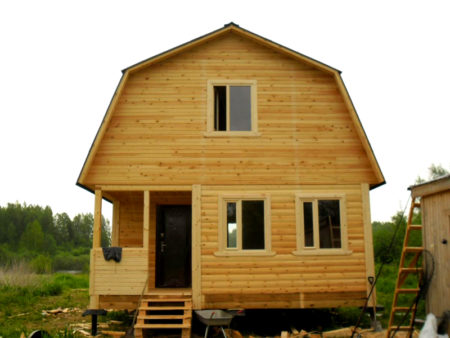 After the construction of the listed stages, it is necessary to give time to the house for shrinkage. After a year, you can start decorating, laying communications, installing windows and doors.
After the construction of the listed stages, it is necessary to give time to the house for shrinkage. After a year, you can start decorating, laying communications, installing windows and doors.
Do-it-yourself construction of a house with an attic from a profiled beam is a worthy choice of option for a summer residence or for a small family. You will become the owner of a reliable, affordable and environmentally friendly housing that will last more than 50 years.

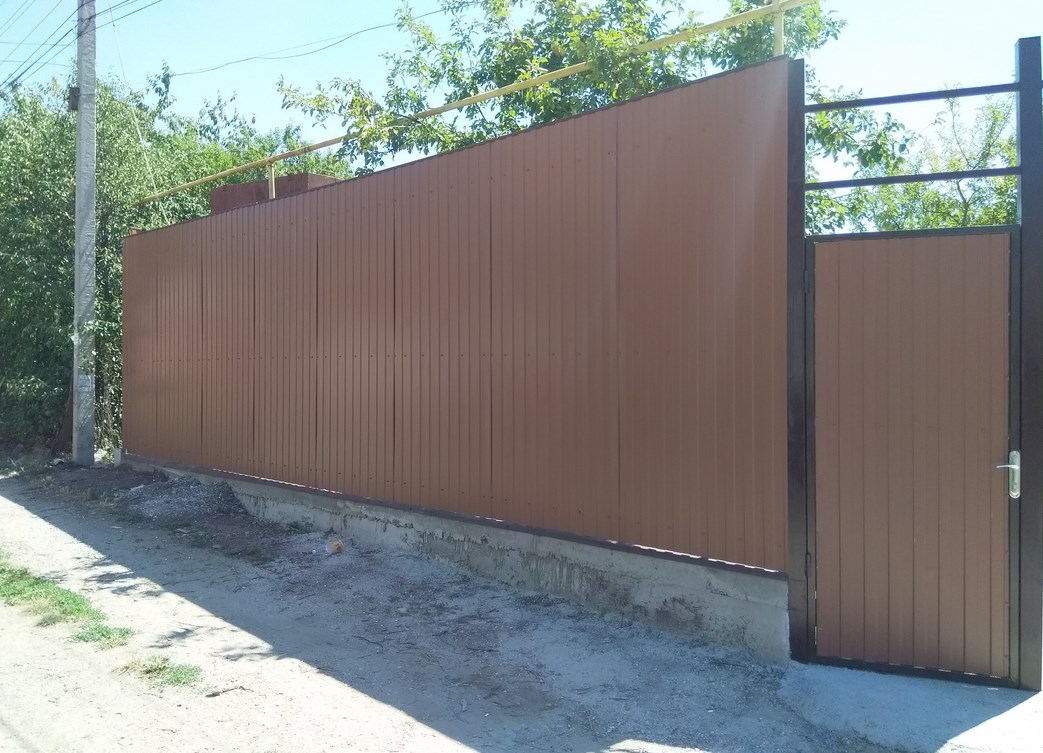
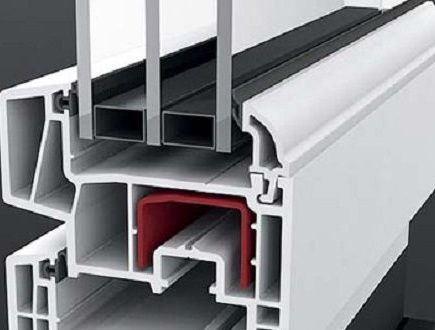

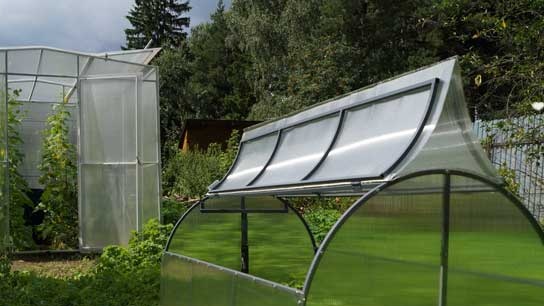 Why is a greenhouse open top?
Why is a greenhouse open top? Greenhouse "Butterfly", is it worth it?
Greenhouse "Butterfly", is it worth it?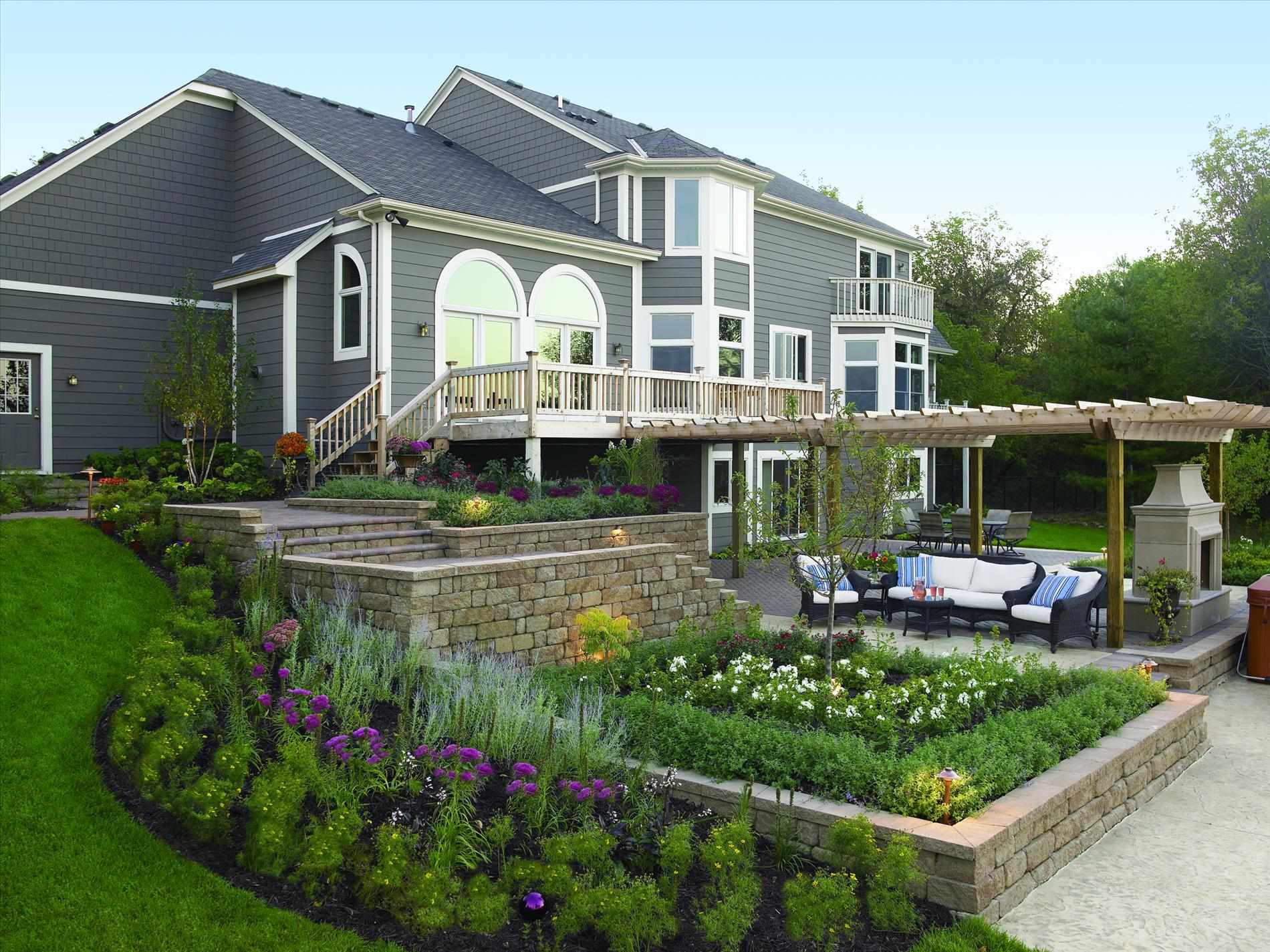 Do-it-yourself landscaping of an area of 8 acres: features of planning and zoning
Do-it-yourself landscaping of an area of 8 acres: features of planning and zoning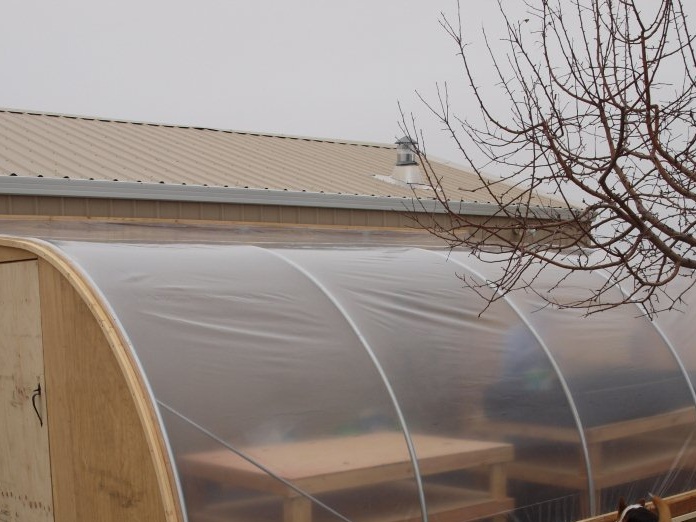 Shed greenhouse, pros and cons
Shed greenhouse, pros and cons